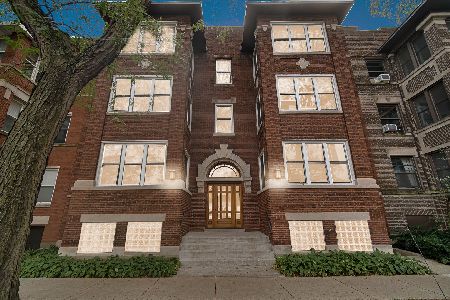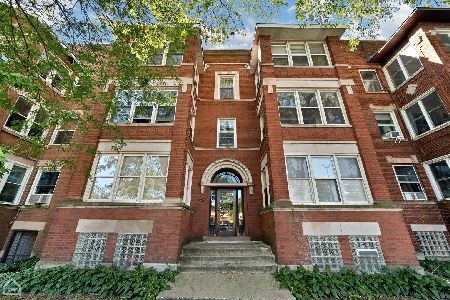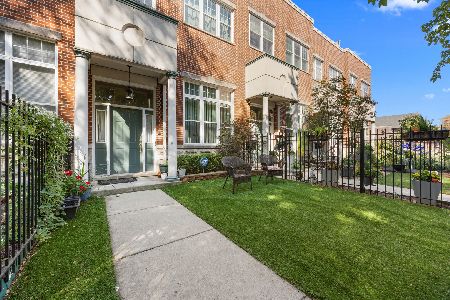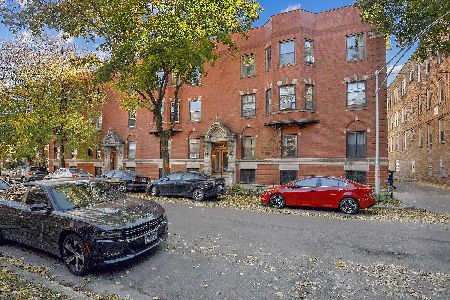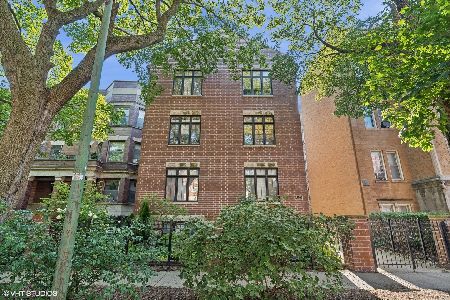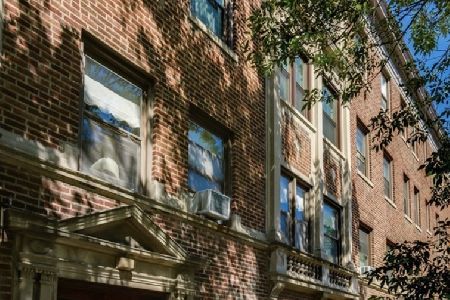1215 53rd Street, Hyde Park, Chicago, Illinois 60615
$230,000
|
Sold
|
|
| Status: | Closed |
| Sqft: | 2,000 |
| Cost/Sqft: | $130 |
| Beds: | 4 |
| Baths: | 2 |
| Year Built: | — |
| Property Taxes: | $647 |
| Days On Market: | 5103 |
| Lot Size: | 0,00 |
Description
Live in the heart of Hyde Park!! Walk to parks, shopping, restaurants and and everything. Lovely vintage 4 bd/2bath in well maintained building. Very extemely high ceilings. Eat-in Kitchen. In unit laundry. Beautiful hardwood floors throughout and multiple fantastic closets. 1 parking space included with unit.
Property Specifics
| Condos/Townhomes | |
| 3 | |
| — | |
| — | |
| Full | |
| — | |
| No | |
| — |
| Cook | |
| — | |
| 395 / Monthly | |
| Heat,Water,Gas,Parking,Insurance,Exterior Maintenance,Lawn Care,Snow Removal | |
| Lake Michigan | |
| Public Sewer | |
| 07992417 | |
| 20114130191005 |
Property History
| DATE: | EVENT: | PRICE: | SOURCE: |
|---|---|---|---|
| 27 Jul, 2012 | Sold | $230,000 | MRED MLS |
| 15 May, 2012 | Under contract | $259,900 | MRED MLS |
| — | Last price change | $268,000 | MRED MLS |
| 9 Feb, 2012 | Listed for sale | $268,000 | MRED MLS |
Room Specifics
Total Bedrooms: 4
Bedrooms Above Ground: 4
Bedrooms Below Ground: 0
Dimensions: —
Floor Type: —
Dimensions: —
Floor Type: —
Dimensions: —
Floor Type: Hardwood
Full Bathrooms: 2
Bathroom Amenities: —
Bathroom in Basement: 0
Rooms: Pantry,Heated Sun Room
Basement Description: Unfinished
Other Specifics
| — | |
| — | |
| — | |
| — | |
| — | |
| PER CONDO | |
| — | |
| None | |
| — | |
| — | |
| Not in DB | |
| — | |
| — | |
| — | |
| Decorative |
Tax History
| Year | Property Taxes |
|---|---|
| 2012 | $647 |
Contact Agent
Nearby Similar Homes
Nearby Sold Comparables
Contact Agent
Listing Provided By
MetroPro Realty LLC

