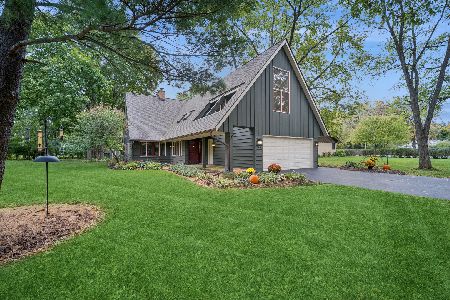1215 Broadway Avenue, Lakewood, Illinois 60014
$322,000
|
Sold
|
|
| Status: | Closed |
| Sqft: | 2,509 |
| Cost/Sqft: | $133 |
| Beds: | 4 |
| Baths: | 3 |
| Year Built: | 1960 |
| Property Taxes: | $10,527 |
| Days On Market: | 2874 |
| Lot Size: | 0,71 |
Description
*** PRICED TO SELL *** Warmth and Charm throughout this landmark home! Step inside to freshly painted sunlit rooms w/professional decorating touches throughout! Over sized liv rm features wood burning fireplace w/custom shelving & a wonderful wall of windows w/french doors leading to custom brick side patio - perfect for your morning coffee. Din rm large enough to seat family turkey dinners features bay window & crown molding. Eat-in kitch includes generous sized breakfast bar, bay window & exterior access to patio & fenced yard w/mature trees. Fin bsmt boasts family room w/beautiful stone fireplace, laundry rm & nice size bdrm w/exterior access (could be great for in-laws or grown children). Master suite painted in today's colors w/attached full bath. LOOKING FOR EVEN MORE SPACE? You'll love the staircase leading to the fully floored attic. Just a few finishing touches could make this a perfect loft or teenage hangout. New A/C duct work & generator for piece of mind.
Property Specifics
| Single Family | |
| — | |
| Georgian | |
| 1960 | |
| Full | |
| CUSTOM | |
| No | |
| 0.71 |
| Mc Henry | |
| Country Club Addition | |
| 0 / Not Applicable | |
| None | |
| Public | |
| Public Sewer | |
| 09877384 | |
| 1801478008 |
Nearby Schools
| NAME: | DISTRICT: | DISTANCE: | |
|---|---|---|---|
|
Grade School
South Elementary School |
47 | — | |
|
Middle School
Richard F Bernotas Middle School |
47 | Not in DB | |
|
High School
Crystal Lake Central High School |
155 | Not in DB | |
Property History
| DATE: | EVENT: | PRICE: | SOURCE: |
|---|---|---|---|
| 25 Jun, 2018 | Sold | $322,000 | MRED MLS |
| 15 May, 2018 | Under contract | $334,900 | MRED MLS |
| — | Last price change | $349,900 | MRED MLS |
| 7 Mar, 2018 | Listed for sale | $359,900 | MRED MLS |
Room Specifics
Total Bedrooms: 5
Bedrooms Above Ground: 4
Bedrooms Below Ground: 1
Dimensions: —
Floor Type: Carpet
Dimensions: —
Floor Type: Carpet
Dimensions: —
Floor Type: Wood Laminate
Dimensions: —
Floor Type: —
Full Bathrooms: 3
Bathroom Amenities: —
Bathroom in Basement: 0
Rooms: Bedroom 5,Eating Area
Basement Description: Finished,Exterior Access
Other Specifics
| 2 | |
| Concrete Perimeter | |
| Asphalt | |
| Patio, Brick Paver Patio, Storms/Screens | |
| Corner Lot,Fenced Yard,Wooded | |
| 178X174X176X165 | |
| Full,Interior Stair | |
| Full | |
| Hardwood Floors | |
| Range, Microwave, Dishwasher, Refrigerator, Disposal | |
| Not in DB | |
| Street Paved | |
| — | |
| — | |
| Wood Burning, Attached Fireplace Doors/Screen |
Tax History
| Year | Property Taxes |
|---|---|
| 2018 | $10,527 |
Contact Agent
Nearby Similar Homes
Nearby Sold Comparables
Contact Agent
Listing Provided By
Coldwell Banker The Real Estate Group





