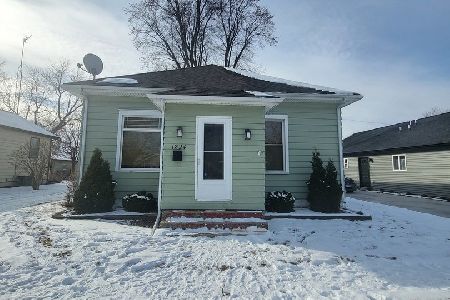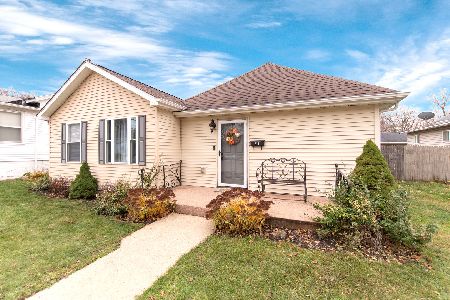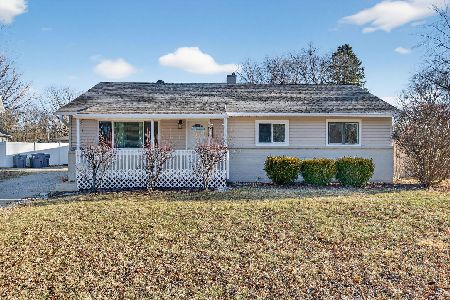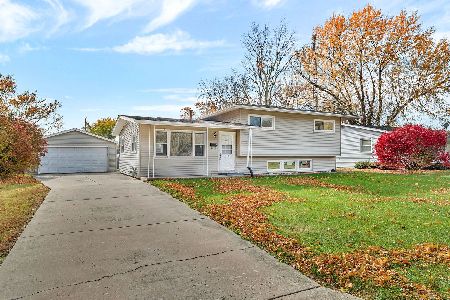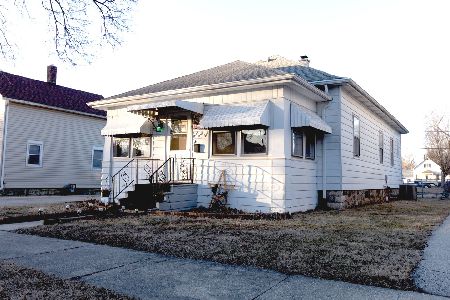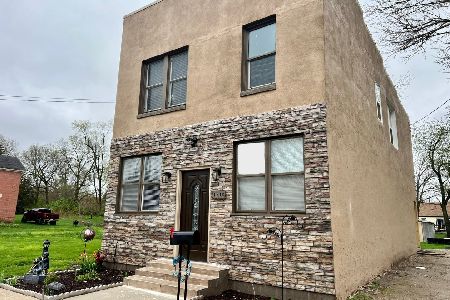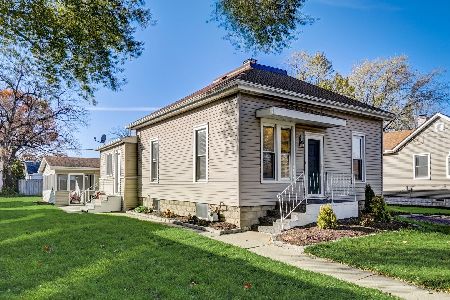1215 Butler Street, Morris, Illinois 60450
$136,000
|
Sold
|
|
| Status: | Closed |
| Sqft: | 1,095 |
| Cost/Sqft: | $128 |
| Beds: | 2 |
| Baths: | 2 |
| Year Built: | 1940 |
| Property Taxes: | $2,692 |
| Days On Market: | 2500 |
| Lot Size: | 0,13 |
Description
This home is not in a flood plain! Well maintained 2 bedroom, 2 bathroom home includes a detached garage, covered patio, 2 kitchens and a finished basement. Newer carpet and paint throughout means this home is move in ready! The expansive master bedroom is located at the rear of the home and measures 22' x 10' and includes three separate closets, two standard closets and one walk in closet, giving plenty of storage space. The second bedroom is at the front of the house. The eat-in kitchen features plenty of cabinet space, a refrigerator, oven, and room for a small table if needed. In the basement you are welcomed by the large recreation room with fireplace and built-in shelving, an office, a second kitchen, laundry area, workshop and a full bathroom. This well kept home includes a home warranty and will sell fast, so schedule your viewing today!
Property Specifics
| Single Family | |
| — | |
| Bungalow | |
| 1940 | |
| Full | |
| — | |
| No | |
| 0.13 |
| Grundy | |
| — | |
| 0 / Not Applicable | |
| None | |
| Public | |
| Public Sewer | |
| 10328989 | |
| 0503153010 |
Nearby Schools
| NAME: | DISTRICT: | DISTANCE: | |
|---|---|---|---|
|
Grade School
Morris Grade School |
54 | — | |
|
Middle School
Morris Grade School |
54 | Not in DB | |
|
High School
Morris Community High School |
101 | Not in DB | |
Property History
| DATE: | EVENT: | PRICE: | SOURCE: |
|---|---|---|---|
| 24 Jan, 2018 | Under contract | $0 | MRED MLS |
| 17 Dec, 2017 | Listed for sale | $0 | MRED MLS |
| 1 Oct, 2019 | Sold | $136,000 | MRED MLS |
| 17 Aug, 2019 | Under contract | $139,900 | MRED MLS |
| 2 Apr, 2019 | Listed for sale | $139,900 | MRED MLS |
Room Specifics
Total Bedrooms: 2
Bedrooms Above Ground: 2
Bedrooms Below Ground: 0
Dimensions: —
Floor Type: Carpet
Full Bathrooms: 2
Bathroom Amenities: —
Bathroom in Basement: 1
Rooms: Office,Kitchen,Workshop,Den
Basement Description: Finished
Other Specifics
| 1.5 | |
| — | |
| Concrete | |
| Patio | |
| — | |
| 51X110 | |
| — | |
| None | |
| First Floor Bedroom, First Floor Full Bath, Walk-In Closet(s) | |
| Range, Microwave, Refrigerator | |
| Not in DB | |
| Tennis Courts, Sidewalks, Street Lights, Street Paved | |
| — | |
| — | |
| — |
Tax History
| Year | Property Taxes |
|---|---|
| 2019 | $2,692 |
Contact Agent
Nearby Similar Homes
Nearby Sold Comparables
Contact Agent
Listing Provided By
Century 21 Coleman-Hornsby

