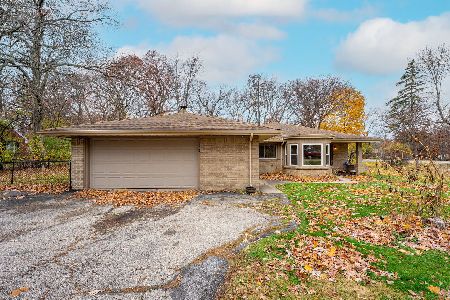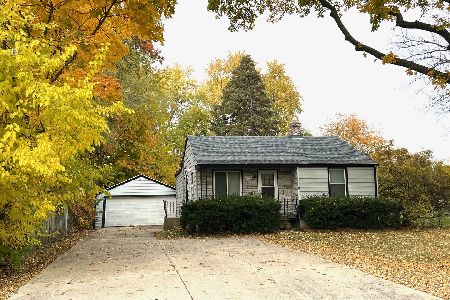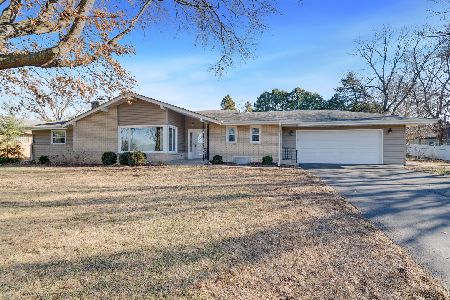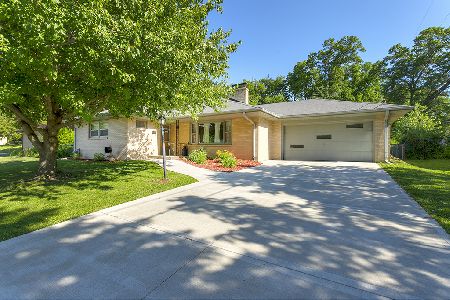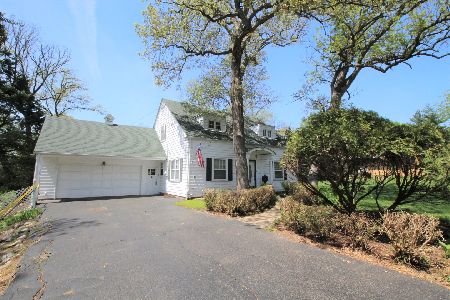1215 Chelsea Avenue, Rockford, Illinois 61107
$96,000
|
Sold
|
|
| Status: | Closed |
| Sqft: | 1,744 |
| Cost/Sqft: | $56 |
| Beds: | 3 |
| Baths: | 2 |
| Year Built: | 1956 |
| Property Taxes: | $4,731 |
| Days On Market: | 3805 |
| Lot Size: | 0,26 |
Description
Multi-level California contemporary. Big eat-in kitchen, formal living room and dining room with vaulted ceilings. Family room with wood burning stove overlooks spacious and private yard. Big master bedroom. Hardwood under some carpet. Roof 2001, furnace and central air 2006, softener 2007 ,water heater 2013. Nice patio and fenced yard
Property Specifics
| Single Family | |
| — | |
| Tri-Level | |
| 1956 | |
| Partial | |
| — | |
| No | |
| 0.26 |
| Winnebago | |
| — | |
| 0 / Not Applicable | |
| None | |
| Public | |
| Public Sewer | |
| 09018071 | |
| 1219228004 |
Nearby Schools
| NAME: | DISTRICT: | DISTANCE: | |
|---|---|---|---|
|
Grade School
Marsh Elementary School |
205 | — | |
|
Middle School
Eisenhower Middle School |
205 | Not in DB | |
|
High School
Guilford High School |
205 | Not in DB | |
Property History
| DATE: | EVENT: | PRICE: | SOURCE: |
|---|---|---|---|
| 4 Mar, 2016 | Sold | $96,000 | MRED MLS |
| 6 Jan, 2016 | Under contract | $97,000 | MRED MLS |
| — | Last price change | $100,000 | MRED MLS |
| 21 Aug, 2015 | Listed for sale | $100,000 | MRED MLS |
Room Specifics
Total Bedrooms: 3
Bedrooms Above Ground: 3
Bedrooms Below Ground: 0
Dimensions: —
Floor Type: —
Dimensions: —
Floor Type: —
Full Bathrooms: 2
Bathroom Amenities: —
Bathroom in Basement: 0
Rooms: No additional rooms
Basement Description: Partially Finished
Other Specifics
| 2 | |
| Concrete Perimeter | |
| — | |
| Patio | |
| Fenced Yard,Wooded | |
| 75.0X75.0X150.16X150.16 | |
| Full | |
| — | |
| Vaulted/Cathedral Ceilings, Bar-Dry | |
| Dishwasher, Disposal | |
| Not in DB | |
| — | |
| — | |
| — | |
| Gas Log, Heatilator, Includes Accessories |
Tax History
| Year | Property Taxes |
|---|---|
| 2016 | $4,731 |
Contact Agent
Nearby Similar Homes
Nearby Sold Comparables
Contact Agent
Listing Provided By
Dickerson & Nieman Realtors

