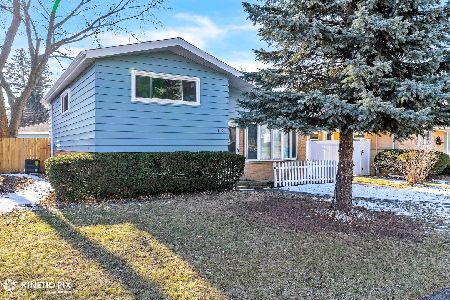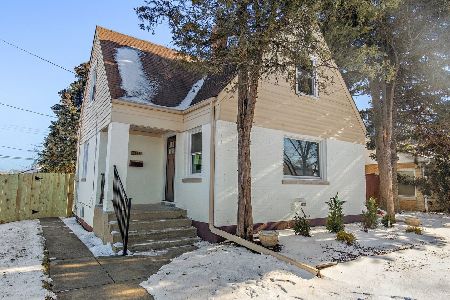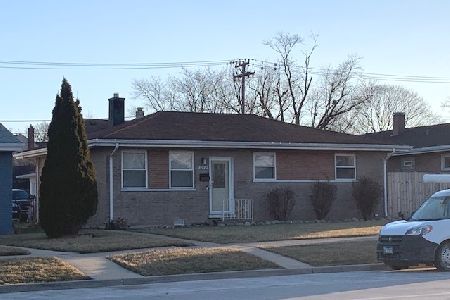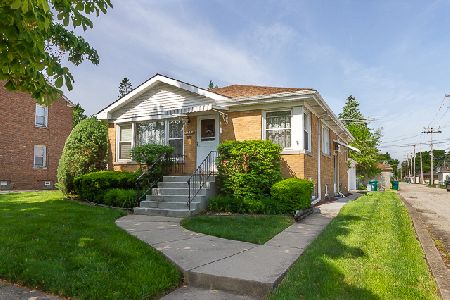1215 Evers Avenue, Westchester, Illinois 60154
$209,100
|
Sold
|
|
| Status: | Closed |
| Sqft: | 1,326 |
| Cost/Sqft: | $151 |
| Beds: | 3 |
| Baths: | 2 |
| Year Built: | 1943 |
| Property Taxes: | $921 |
| Days On Market: | 1628 |
| Lot Size: | 0,16 |
Description
Charming Brick bungalow on a tree lined street. 3 Bedrooms with First floor Master with hardwood floors, 2 Full Bathrooms, 1 Car detached garage. 1 Full bath is located on the second floor and other in basement. This home needs a new family and updates to make it yours. Large living room with plenty of space for the whole family. Dining and family area combined just off the kitchen. The basement laundry is adjacent to the full bathroom with plenty of space that you can finish to your liking. 1 car garage with large back yard space with large patio and plenty of outdoor entertaining space. This home is priced to sell AS-IS.
Property Specifics
| Single Family | |
| — | |
| Bungalow | |
| 1943 | |
| Full | |
| — | |
| No | |
| 0.16 |
| Cook | |
| — | |
| 0 / Not Applicable | |
| None | |
| Public | |
| Public Sewer | |
| 11175363 | |
| 15201050310000 |
Nearby Schools
| NAME: | DISTRICT: | DISTANCE: | |
|---|---|---|---|
|
Grade School
Westchester Primary School |
92.5 | — | |
|
Middle School
Westchester Middle School |
92.5 | Not in DB | |
|
High School
Proviso West High School |
209 | Not in DB | |
Property History
| DATE: | EVENT: | PRICE: | SOURCE: |
|---|---|---|---|
| 31 Aug, 2021 | Sold | $209,100 | MRED MLS |
| 11 Aug, 2021 | Under contract | $199,997 | MRED MLS |
| 1 Aug, 2021 | Listed for sale | $199,997 | MRED MLS |
| 14 Apr, 2022 | Sold | $332,000 | MRED MLS |
| 7 Mar, 2022 | Under contract | $335,500 | MRED MLS |
| — | Last price change | $338,500 | MRED MLS |
| 12 Jan, 2022 | Listed for sale | $339,900 | MRED MLS |
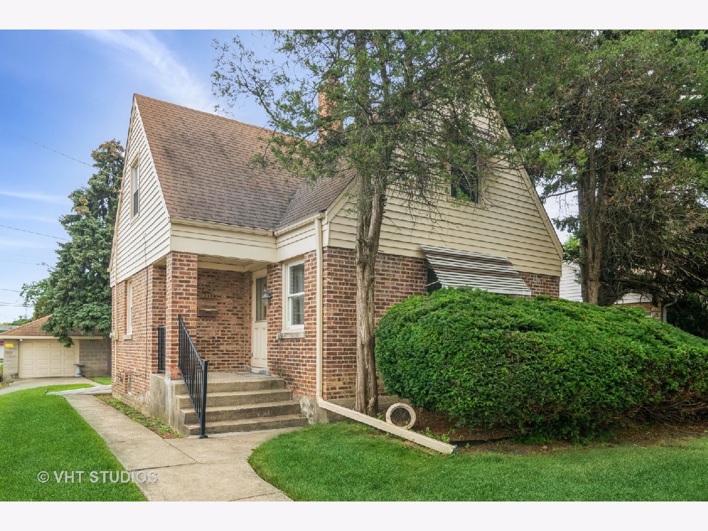
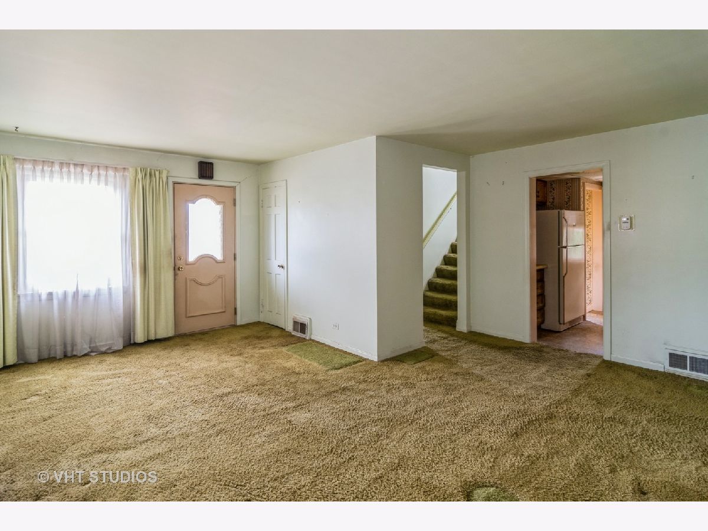
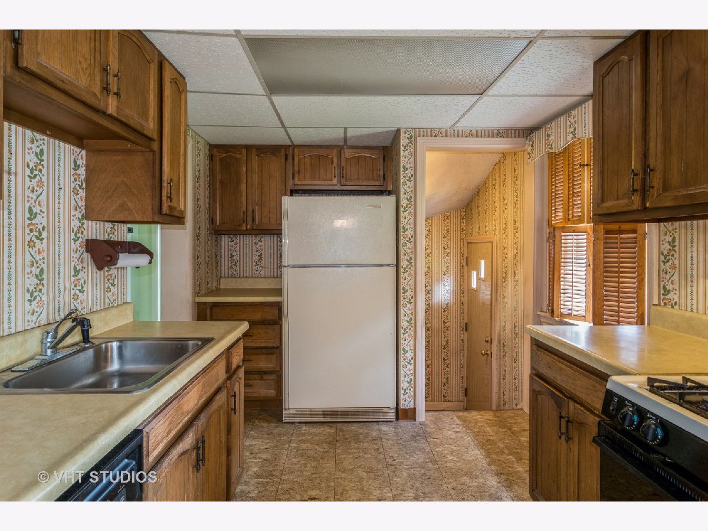
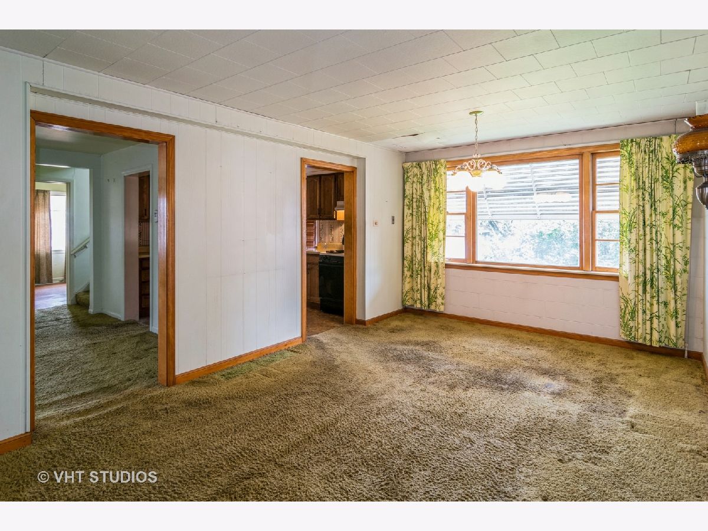
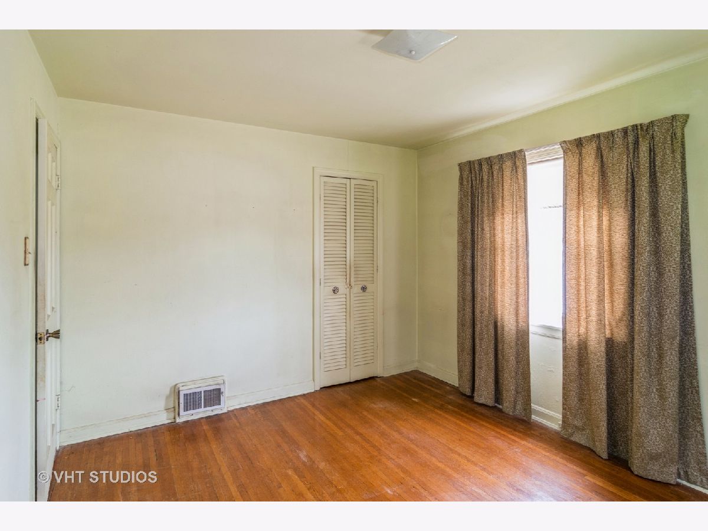
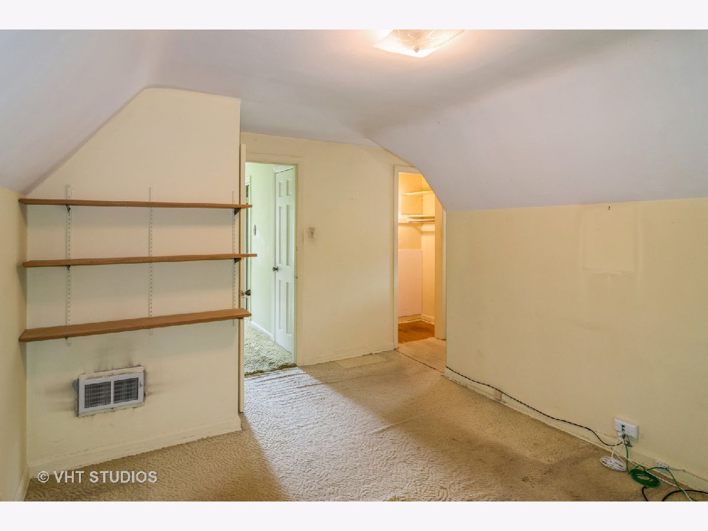
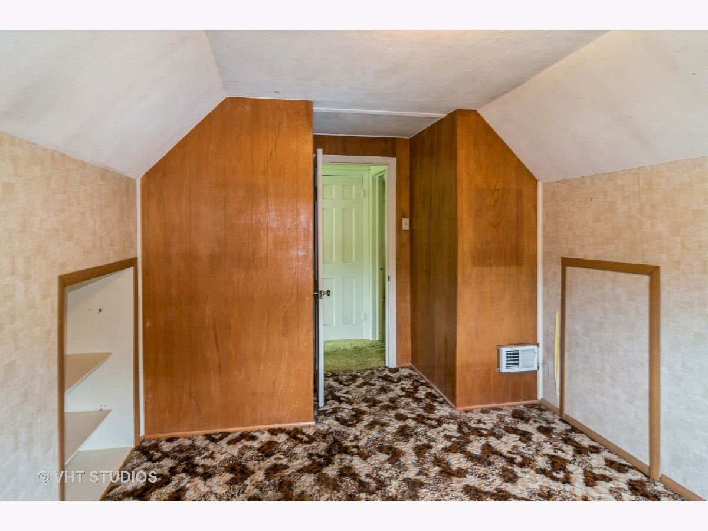
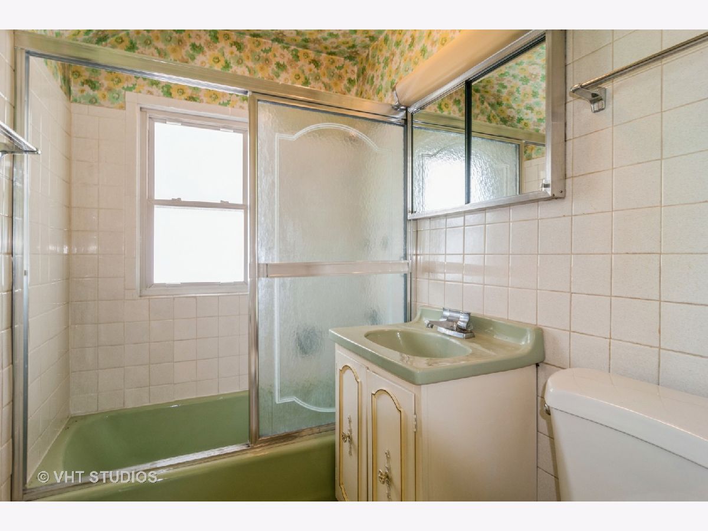
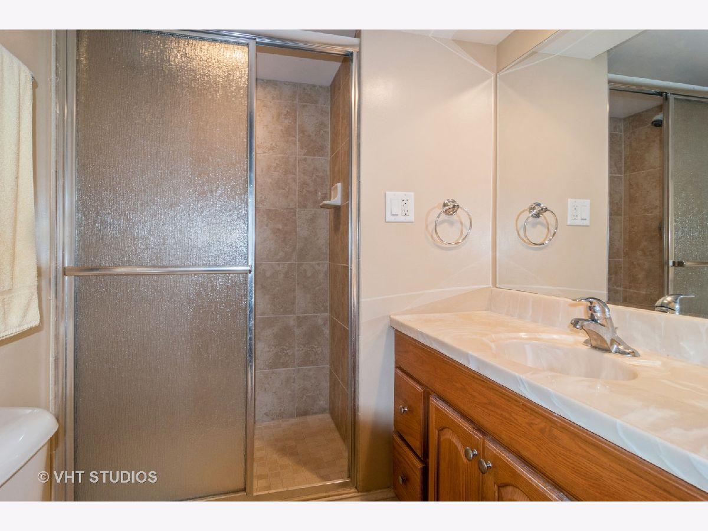
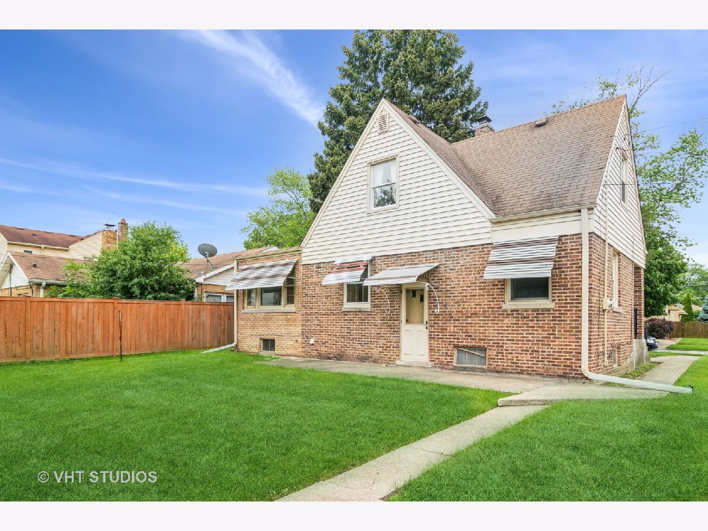
Room Specifics
Total Bedrooms: 3
Bedrooms Above Ground: 3
Bedrooms Below Ground: 0
Dimensions: —
Floor Type: Carpet
Dimensions: —
Floor Type: Carpet
Full Bathrooms: 2
Bathroom Amenities: Soaking Tub
Bathroom in Basement: 1
Rooms: No additional rooms
Basement Description: Partially Finished,Unfinished
Other Specifics
| 1 | |
| Block | |
| Concrete | |
| Patio | |
| Corner Lot | |
| 54.9X129.5X54.9X129.5 | |
| — | |
| None | |
| First Floor Bedroom, Some Carpeting, Some Window Treatmnt, Some Wood Floors | |
| Range, Dishwasher, Refrigerator, Washer, Dryer, Range Hood | |
| Not in DB | |
| Sidewalks | |
| — | |
| — | |
| — |
Tax History
| Year | Property Taxes |
|---|---|
| 2021 | $921 |
| 2022 | $851 |
Contact Agent
Nearby Similar Homes
Nearby Sold Comparables
Contact Agent
Listing Provided By
Baird & Warner Real Estate - Algonquin

