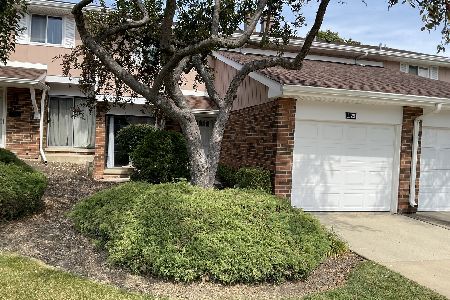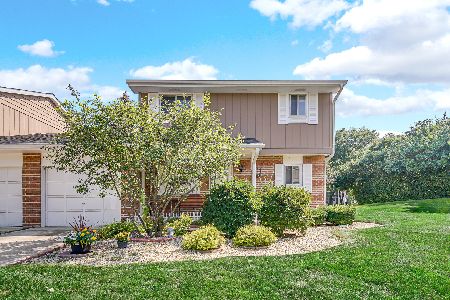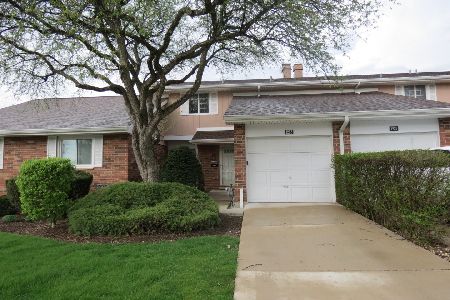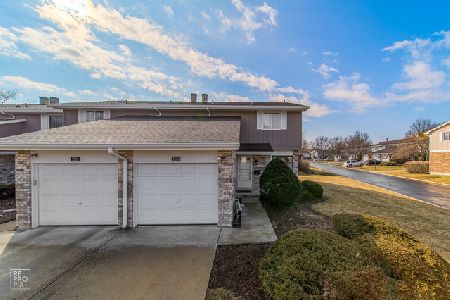1215 Exeter Court, Wheaton, Illinois 60189
$150,000
|
Sold
|
|
| Status: | Closed |
| Sqft: | 1,092 |
| Cost/Sqft: | $146 |
| Beds: | 2 |
| Baths: | 2 |
| Year Built: | 1976 |
| Property Taxes: | $3,918 |
| Days On Market: | 4613 |
| Lot Size: | 0,00 |
Description
Ranch style townhome, end unit with finished basement. Corner unit. Plenty of sunlight. Clean & updated decorating. Fireplace in living room. Full bath in basement is great for guests to have private sleeping area. 1.5 car garage and extra long driveway. Close to College of DuPage. Property can be purchased as an investment property. Enjoy low assoc. fees.
Property Specifics
| Condos/Townhomes | |
| 1 | |
| — | |
| 1976 | |
| Full | |
| — | |
| No | |
| — |
| Du Page | |
| Briarcliffe | |
| 178 / Monthly | |
| Insurance,Exterior Maintenance,Lawn Care,Snow Removal | |
| Lake Michigan | |
| Public Sewer | |
| 08369658 | |
| 0522307080 |
Nearby Schools
| NAME: | DISTRICT: | DISTANCE: | |
|---|---|---|---|
|
Grade School
Briar Glen Elementary School |
89 | — | |
|
Middle School
Glen Crest Middle School |
89 | Not in DB | |
|
High School
Glenbard South High School |
87 | Not in DB | |
Property History
| DATE: | EVENT: | PRICE: | SOURCE: |
|---|---|---|---|
| 30 Aug, 2013 | Sold | $150,000 | MRED MLS |
| 21 Jul, 2013 | Under contract | $158,900 | MRED MLS |
| — | Last price change | $160,000 | MRED MLS |
| 14 Jun, 2013 | Listed for sale | $160,000 | MRED MLS |
Room Specifics
Total Bedrooms: 2
Bedrooms Above Ground: 2
Bedrooms Below Ground: 0
Dimensions: —
Floor Type: Carpet
Full Bathrooms: 2
Bathroom Amenities: —
Bathroom in Basement: 1
Rooms: Play Room
Basement Description: Finished
Other Specifics
| 1.5 | |
| — | |
| Concrete | |
| Patio | |
| Common Grounds,Corner Lot,Cul-De-Sac | |
| 41X75 | |
| — | |
| None | |
| Hardwood Floors, First Floor Bedroom, First Floor Full Bath, Laundry Hook-Up in Unit, Storage | |
| Range, Dishwasher, Refrigerator, Washer, Dryer | |
| Not in DB | |
| — | |
| — | |
| — | |
| Wood Burning |
Tax History
| Year | Property Taxes |
|---|---|
| 2013 | $3,918 |
Contact Agent
Nearby Similar Homes
Nearby Sold Comparables
Contact Agent
Listing Provided By
RE/MAX Suburban







