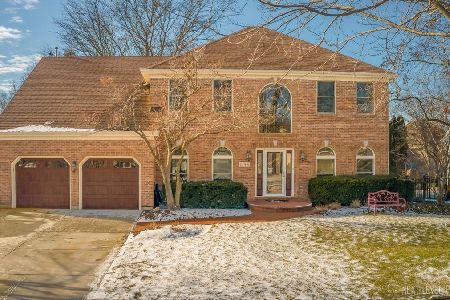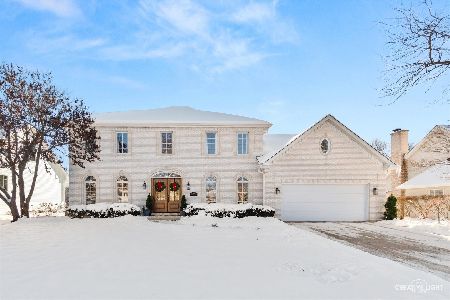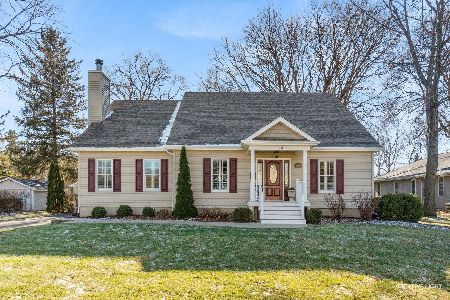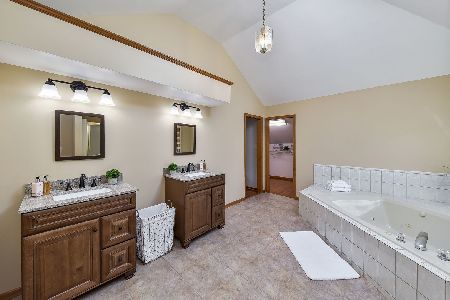1215 Fagan Road, Batavia, Illinois 60510
$335,000
|
Sold
|
|
| Status: | Closed |
| Sqft: | 2,724 |
| Cost/Sqft: | $130 |
| Beds: | 5 |
| Baths: | 3 |
| Year Built: | 1992 |
| Property Taxes: | $9,928 |
| Days On Market: | 3566 |
| Lot Size: | 0,24 |
Description
Spacious, impeccably maintained family home is located in Batavia's popular subdivision Harvell Farms. The open floor plan features an over-sized dining rm and first floor den w/ built in shelving and natural light. The granite counter tops, planning desk, kitchen island and breakfast area add desirable functionality. Gather in the large family rm with gracious fireplace on cold winter eve's or enjoy summer days in the shade of the pergola on the large deck. The finished bsmnt has an extra rm, rec areas and lots of storage. 5 size-able bedrms, and additional full hall bath offer efficient use of the 2nd floor. The master suite incl a walk-in closet, master bath with sep shower, sep toilet and whirlpool. Newer mechanics incl a 2014 furnace and just installed water heater. New roof in 2012 and most windows have recently been replaced. W/ fresh paint and new carpet this home is in move-in condition. Close to parks, shopping and easy access to I-88. Walk through with the 3D virtual tour.
Property Specifics
| Single Family | |
| — | |
| — | |
| 1992 | |
| Full | |
| — | |
| No | |
| 0.24 |
| Kane | |
| Harvell Farms | |
| 0 / Not Applicable | |
| None | |
| Public | |
| Public Sewer | |
| 09193137 | |
| 1228177007 |
Nearby Schools
| NAME: | DISTRICT: | DISTANCE: | |
|---|---|---|---|
|
Grade School
Alice Gustafson Elementary Schoo |
101 | — | |
|
Middle School
Sam Rotolo Middle School Of Bat |
101 | Not in DB | |
|
High School
Batavia Sr High School |
101 | Not in DB | |
Property History
| DATE: | EVENT: | PRICE: | SOURCE: |
|---|---|---|---|
| 12 Jan, 2017 | Sold | $335,000 | MRED MLS |
| 22 Nov, 2016 | Under contract | $355,000 | MRED MLS |
| — | Last price change | $359,000 | MRED MLS |
| 13 Apr, 2016 | Listed for sale | $369,900 | MRED MLS |
Room Specifics
Total Bedrooms: 6
Bedrooms Above Ground: 5
Bedrooms Below Ground: 1
Dimensions: —
Floor Type: Carpet
Dimensions: —
Floor Type: Carpet
Dimensions: —
Floor Type: Carpet
Dimensions: —
Floor Type: —
Dimensions: —
Floor Type: —
Full Bathrooms: 3
Bathroom Amenities: Whirlpool,Separate Shower,Double Sink
Bathroom in Basement: 0
Rooms: Den,Utility Room-Lower Level,Foyer,Recreation Room,Bedroom 5,Bedroom 6,Workshop
Basement Description: Finished
Other Specifics
| 2 | |
| Concrete Perimeter | |
| Concrete | |
| Deck, Storms/Screens | |
| Landscaped | |
| 83X124X90X122 | |
| Unfinished | |
| Full | |
| Vaulted/Cathedral Ceilings, Skylight(s), Hardwood Floors, First Floor Laundry | |
| Range, Microwave, Dishwasher, Refrigerator, Disposal | |
| Not in DB | |
| Sidewalks, Street Lights, Street Paved | |
| — | |
| — | |
| Wood Burning, Gas Starter |
Tax History
| Year | Property Taxes |
|---|---|
| 2017 | $9,928 |
Contact Agent
Nearby Similar Homes
Contact Agent
Listing Provided By
Keller Williams Infinity









