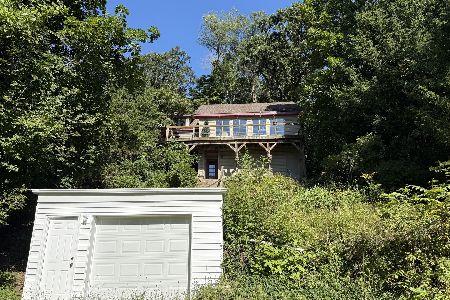1215 Geringer Road, Algonquin, Illinois 60102
$239,000
|
Sold
|
|
| Status: | Closed |
| Sqft: | 1,600 |
| Cost/Sqft: | $150 |
| Beds: | 3 |
| Baths: | 2 |
| Year Built: | 1946 |
| Property Taxes: | $2,595 |
| Days On Market: | 2365 |
| Lot Size: | 0,32 |
Description
EXTREME RENOVATION features superb quality materials & craftsmanship throughout! This is essentially a brand new home inside with a brand new 2 car garage! Inspiring interior to match the inspiring, wooded setting! Large picture windows provide extraordinary, serene views! Brick wood burning fireplace in beautiful living room. Separate dining room has equally wonderful views! All stainless applianced kitchen w/gorgeous tile, mid century styled cabinetry & granite c-tops! Slate entries, rich hardwood floors and solid cherry doors! Cedar lined closets in bedrooms! Spacious master BR on walkout level w/large shower bath! New furnace, air conditioning, water softener & vinyl siding! New concrete walkways & rear patio! Secure, attached storage shed underneath rear entry. Reasonable tax rate. River rights come with voluntary $40 annual association fee: See documents under Additional Info. Affordable, quality living!
Property Specifics
| Single Family | |
| — | |
| Cape Cod | |
| 1946 | |
| Full,Walkout | |
| — | |
| No | |
| 0.32 |
| Mc Henry | |
| Algonquin Hills | |
| 0 / Not Applicable | |
| None | |
| Private Well | |
| Septic-Private | |
| 10473262 | |
| 1927281012 |
Nearby Schools
| NAME: | DISTRICT: | DISTANCE: | |
|---|---|---|---|
|
Grade School
Eastview Elementary School |
300 | — | |
|
Middle School
Algonquin Middle School |
300 | Not in DB | |
|
High School
Dundee-crown High School |
300 | Not in DB | |
Property History
| DATE: | EVENT: | PRICE: | SOURCE: |
|---|---|---|---|
| 3 Oct, 2019 | Sold | $239,000 | MRED MLS |
| 25 Aug, 2019 | Under contract | $239,900 | MRED MLS |
| — | Last price change | $249,900 | MRED MLS |
| 1 Aug, 2019 | Listed for sale | $249,900 | MRED MLS |
Room Specifics
Total Bedrooms: 3
Bedrooms Above Ground: 3
Bedrooms Below Ground: 0
Dimensions: —
Floor Type: Carpet
Dimensions: —
Floor Type: Carpet
Full Bathrooms: 2
Bathroom Amenities: —
Bathroom in Basement: 1
Rooms: No additional rooms
Basement Description: Unfinished
Other Specifics
| 2 | |
| Concrete Perimeter | |
| Gravel | |
| Patio | |
| Water Rights,Wooded | |
| 79X135X150X88 | |
| — | |
| None | |
| Hardwood Floors, Built-in Features | |
| Range, Dishwasher, Refrigerator | |
| Not in DB | |
| Water Rights | |
| — | |
| — | |
| Wood Burning |
Tax History
| Year | Property Taxes |
|---|---|
| 2019 | $2,595 |
Contact Agent
Nearby Sold Comparables
Contact Agent
Listing Provided By
REMAX Horizon






