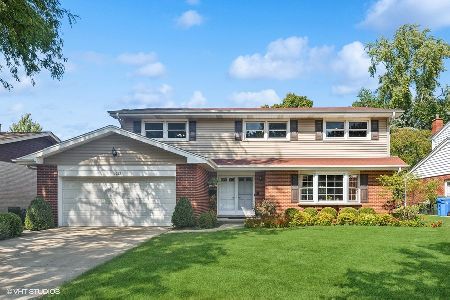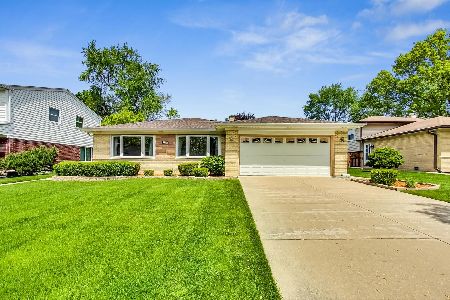1215 Glenn Lane, Mount Prospect, Illinois 60056
$585,000
|
Sold
|
|
| Status: | Closed |
| Sqft: | 2,253 |
| Cost/Sqft: | $251 |
| Beds: | 4 |
| Baths: | 4 |
| Year Built: | 1975 |
| Property Taxes: | $7,429 |
| Days On Market: | 931 |
| Lot Size: | 0,00 |
Description
Welcome to your new home! As you step inside this beautiful 4 bedroom, 3.5 bath home you are greeted with hardwood floors and natural light creating a warm and welcoming ambiance. The floor plan seamlessly blends living spaces, providing a perfect flow for entertaining and comfortable everyday living. The gourmet kitchen features custom cabinetry and a center island with seating, It seamlessly connects to a spacious dining room and a cozy family room with a stone gas fireplace, providing a perfect setting for family gatherings and intimate evenings. The bedrooms are generously sized. The primary suite is a true oasis with sitting area, walk in closet, an additional closet, a bathroom with a soaking tub and walk in shower, makeup table, and duel sinks. The basement is an entertainers dream. It features an additional family room, exercise room, billards area, full service wet bar with 2 refrigerators, dishwasher, and lounge area. This home also boasts beautiful outdoor spaces. Step out to the large patio area where you can host summer barbeques or sip your morning coffee. The landscaped backyard offers ample space for children to play.
Property Specifics
| Single Family | |
| — | |
| — | |
| 1975 | |
| — | |
| — | |
| No | |
| — |
| Cook | |
| Green Acres | |
| — / Not Applicable | |
| — | |
| — | |
| — | |
| 11834007 | |
| 08141220090000 |
Nearby Schools
| NAME: | DISTRICT: | DISTANCE: | |
|---|---|---|---|
|
Grade School
Forest View Elementary School |
59 | — | |
|
Middle School
Holmes Junior High School |
59 | Not in DB | |
|
High School
Prospect High School |
214 | Not in DB | |
Property History
| DATE: | EVENT: | PRICE: | SOURCE: |
|---|---|---|---|
| 28 Aug, 2023 | Sold | $585,000 | MRED MLS |
| 20 Jul, 2023 | Under contract | $565,000 | MRED MLS |
| 17 Jul, 2023 | Listed for sale | $565,000 | MRED MLS |
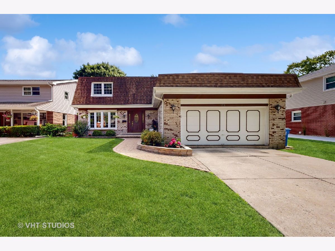
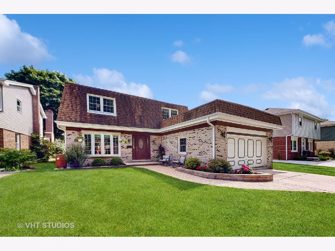
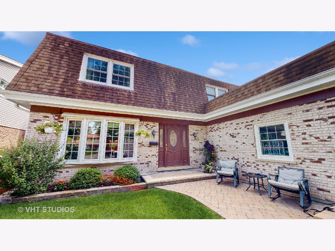
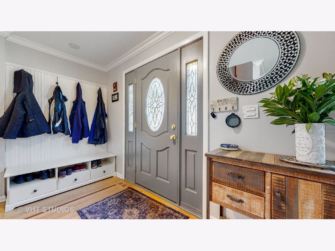
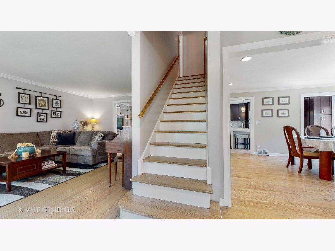
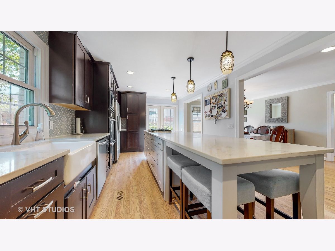
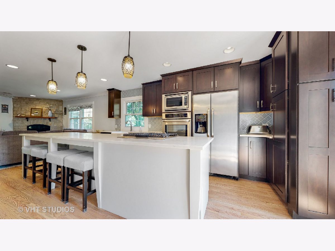
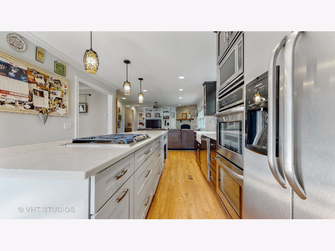
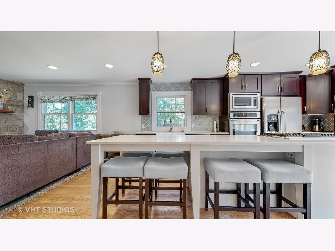
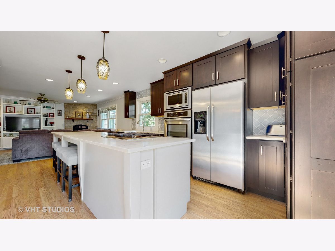
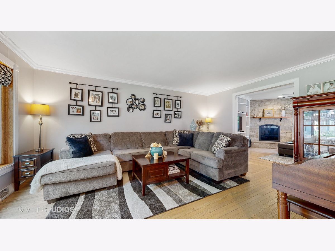
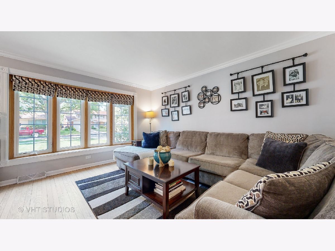
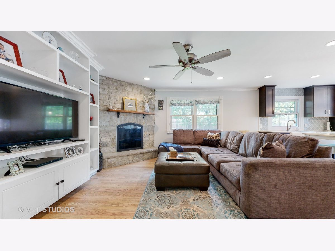
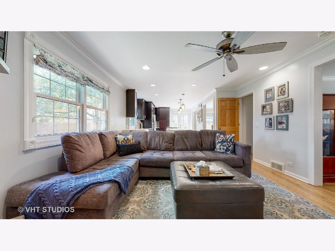
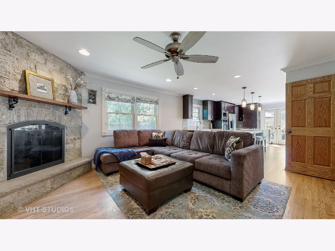
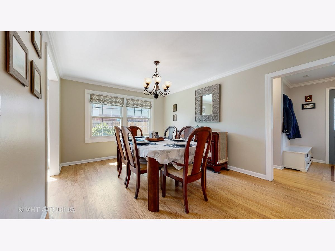
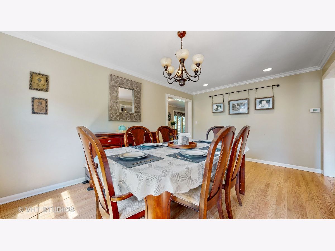
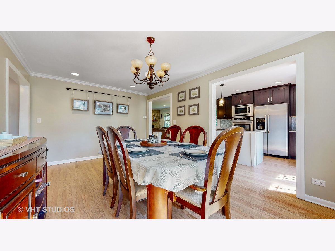
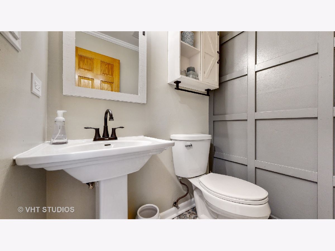
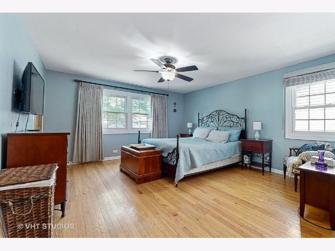
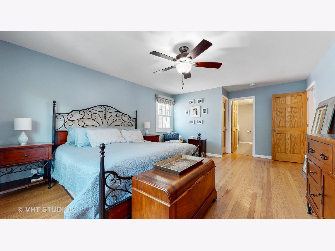
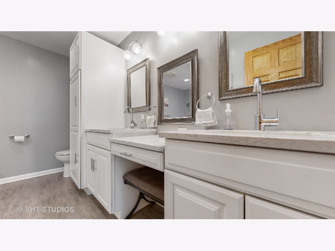
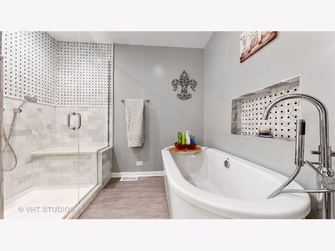
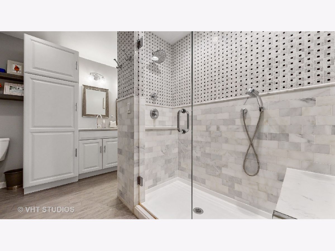
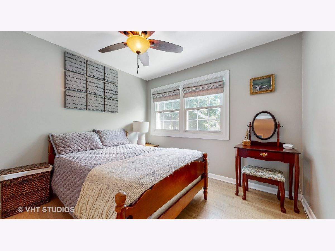
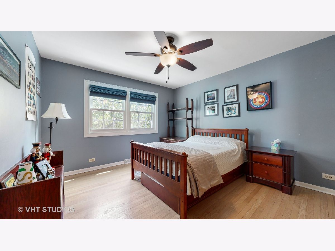
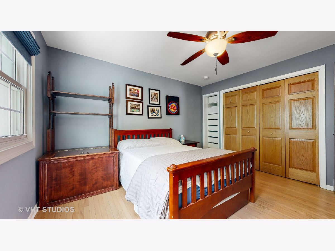
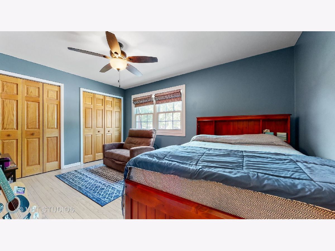
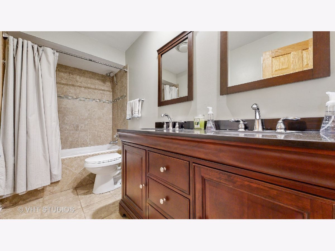
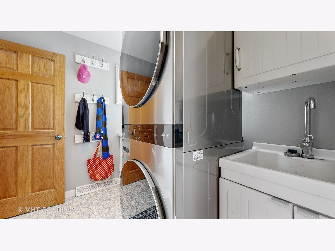
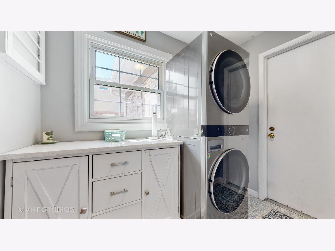
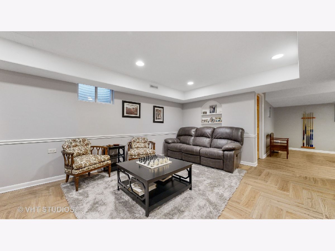
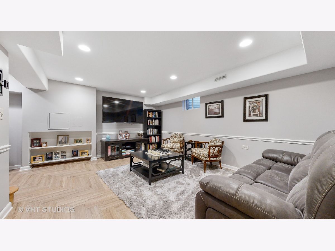
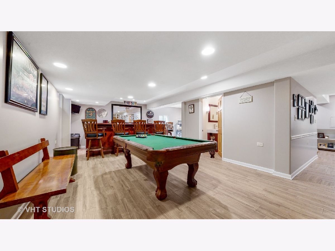
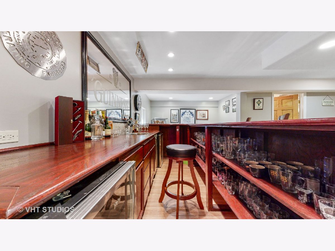
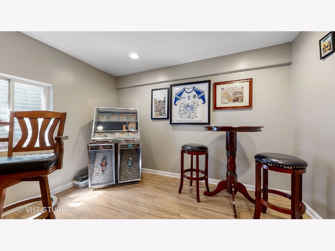
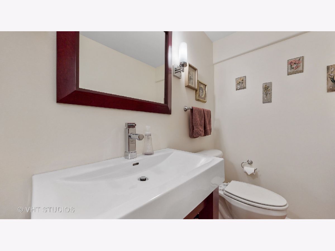
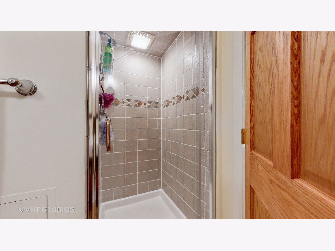
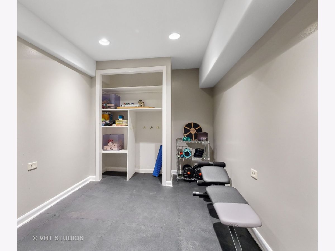
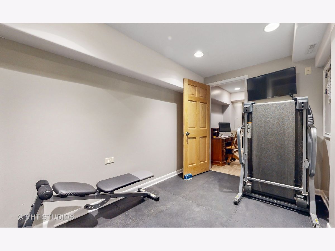
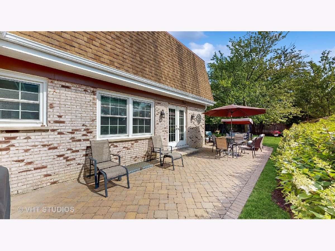
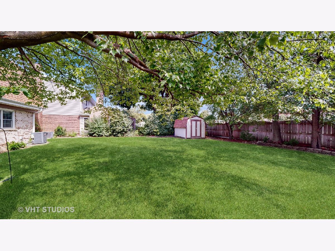
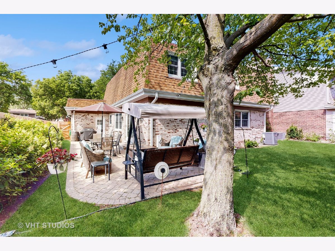
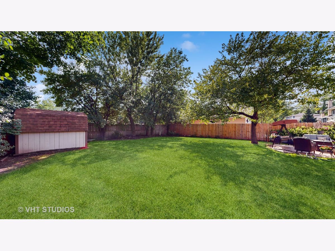
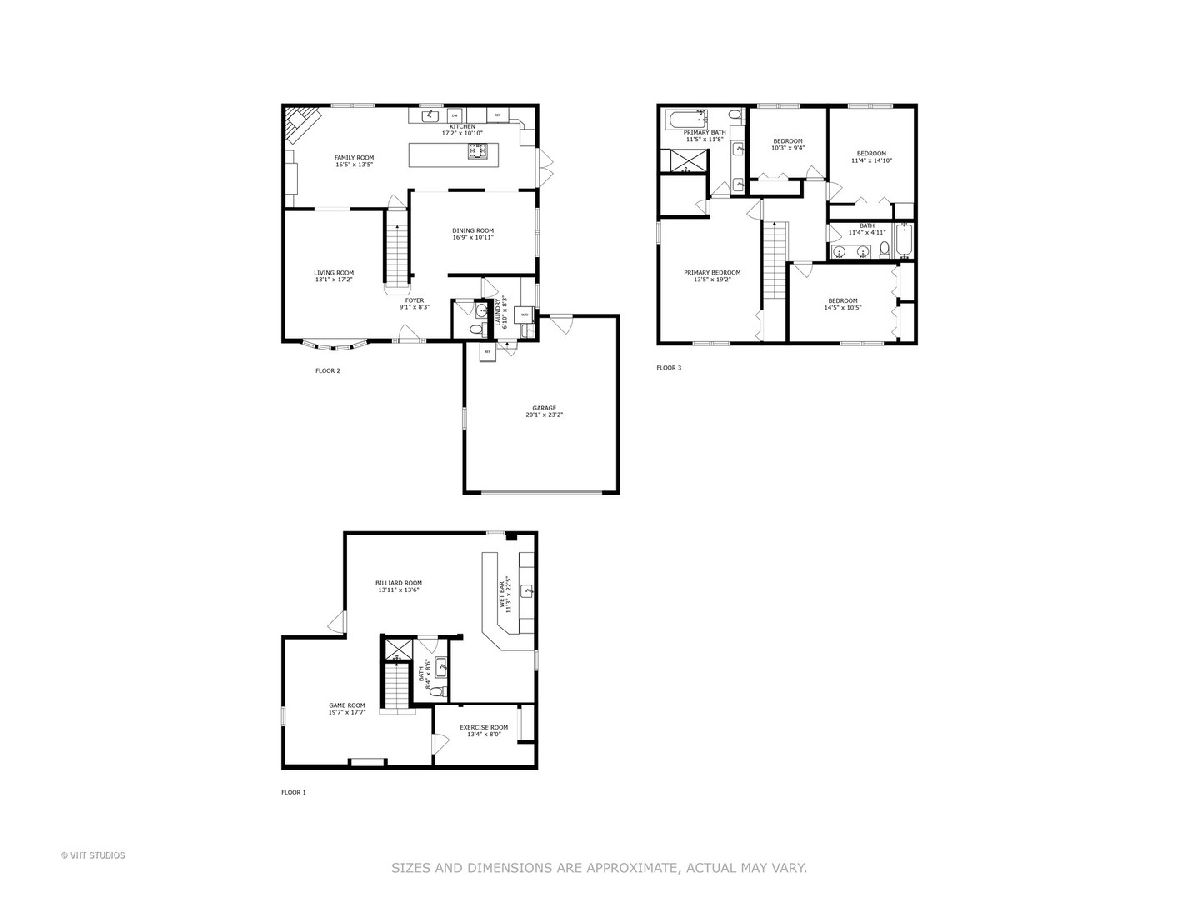
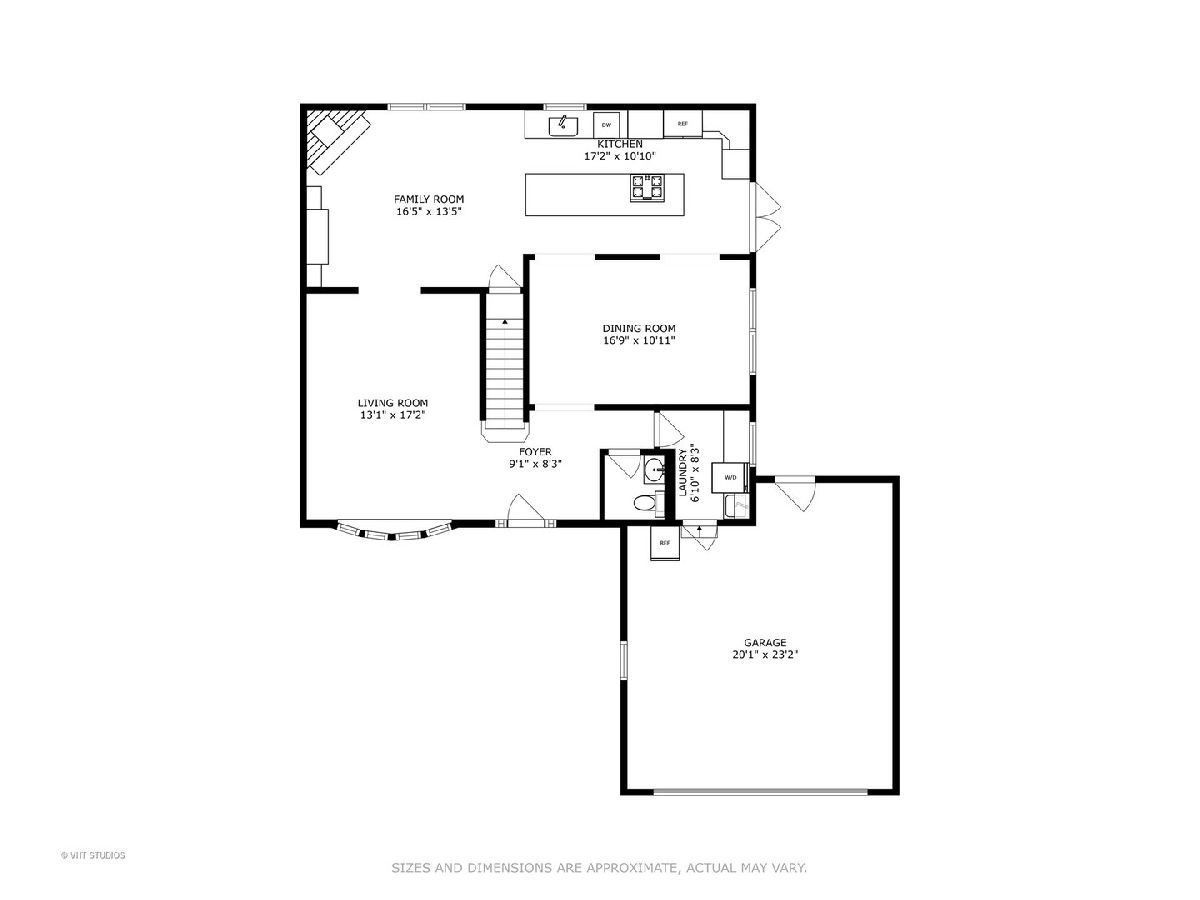
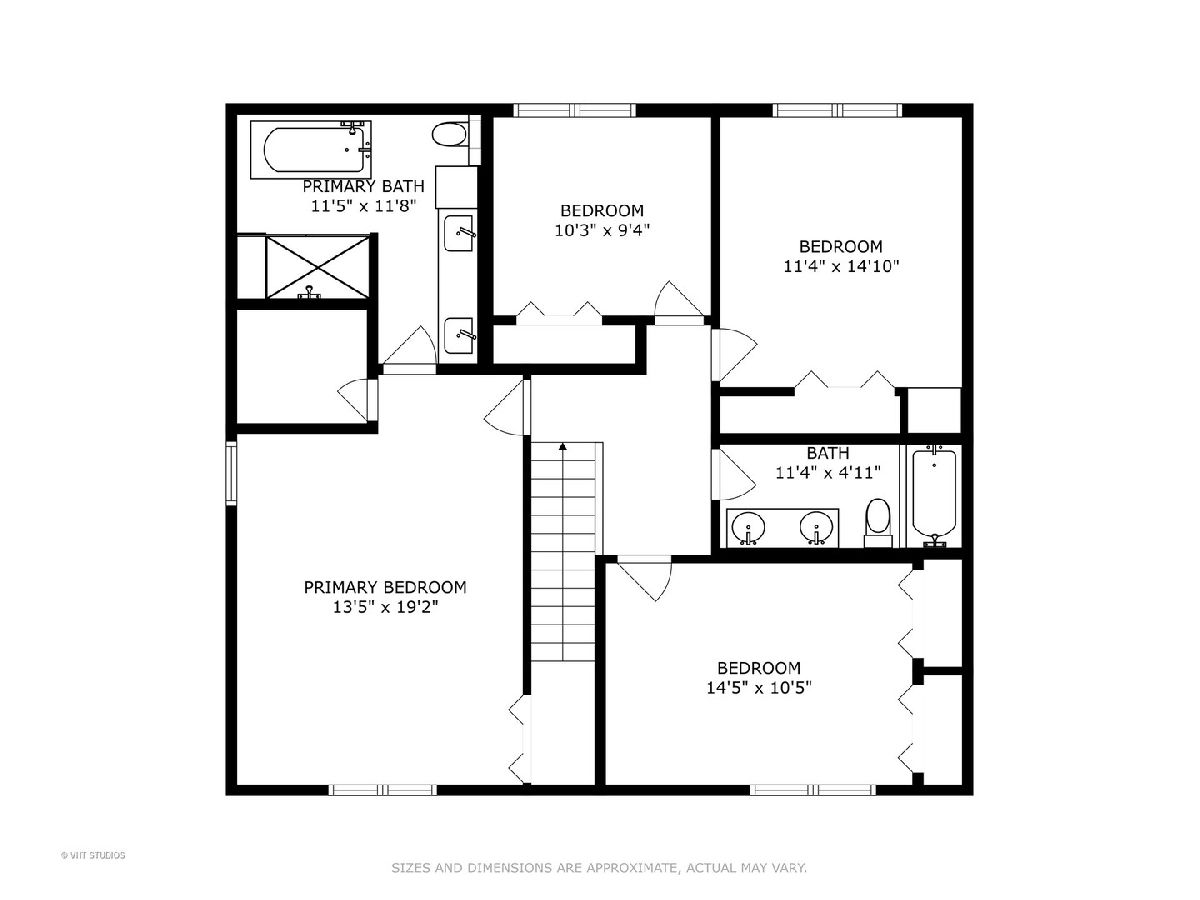
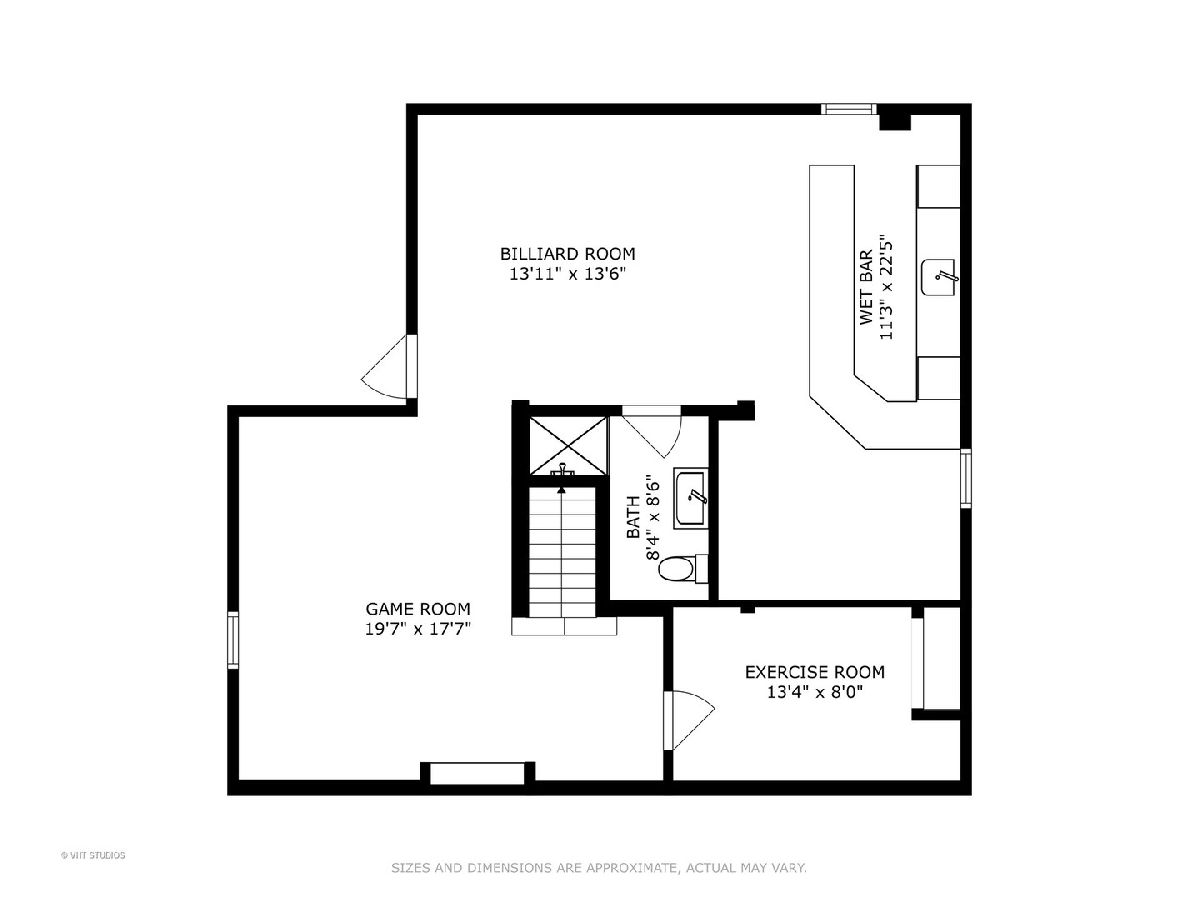
Room Specifics
Total Bedrooms: 4
Bedrooms Above Ground: 4
Bedrooms Below Ground: 0
Dimensions: —
Floor Type: —
Dimensions: —
Floor Type: —
Dimensions: —
Floor Type: —
Full Bathrooms: 4
Bathroom Amenities: Separate Shower
Bathroom in Basement: 1
Rooms: —
Basement Description: Finished
Other Specifics
| 2 | |
| — | |
| Concrete | |
| — | |
| — | |
| 58X146X58X144 | |
| Unfinished | |
| — | |
| — | |
| — | |
| Not in DB | |
| — | |
| — | |
| — | |
| — |
Tax History
| Year | Property Taxes |
|---|---|
| 2023 | $7,429 |
Contact Agent
Nearby Similar Homes
Nearby Sold Comparables
Contact Agent
Listing Provided By
Baird & Warner








