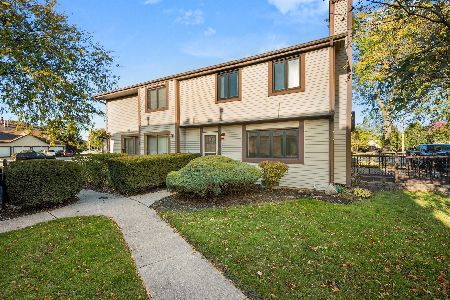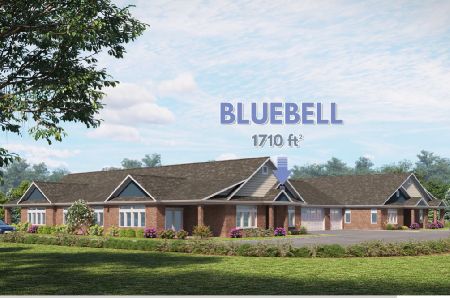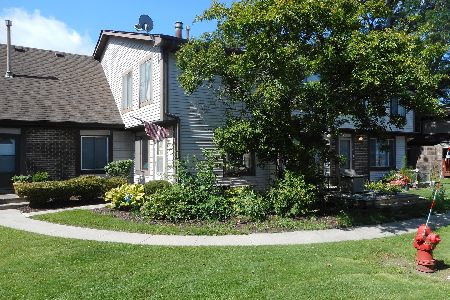1215 Hathaway Drive, Sycamore, Illinois 60178
$150,000
|
Sold
|
|
| Status: | Closed |
| Sqft: | 1,310 |
| Cost/Sqft: | $118 |
| Beds: | 2 |
| Baths: | 2 |
| Year Built: | 2001 |
| Property Taxes: | $3,305 |
| Days On Market: | 3242 |
| Lot Size: | 0,00 |
Description
Immaculate and stunning ranch Foxpointe townhome offers a 14'x8' screened in porch nestled in the heart of Sycamore... enjoy! Located near restaurants, shopping, hospital, YMCA and bike trail! New windows were installed in 2016 and this home comes equipped with a full basement. Newly painted interior with volume ceilings and open floor plan are sure to please! The foyer area welcomes you with hardwood flooring. Living Room showcases an elegant tile surround gas lit fireplace w/ mantle. Dining Room displays a vaulted ceiling and chandelier, and is open to the Living Room. Double doors open into the Master Suite presenting bay window arrangement and private bath including a wide shower, ceramic tile flooring and two sinks. Hardwood flooring, 7+ foot breakfast bar, oak cabinets with pull out drawers and pantry featured in the fully applianced kitchen. First level stack-able washer & dryer offers one level easy living convenience. Ceiling light fans installed in both bedrooms.
Property Specifics
| Condos/Townhomes | |
| 1 | |
| — | |
| 2001 | |
| — | |
| — | |
| No | |
| — |
| — | |
| Foxpointe | |
| 80 / Monthly | |
| — | |
| — | |
| — | |
| 09513383 | |
| 0906201064 |
Nearby Schools
| NAME: | DISTRICT: | DISTANCE: | |
|---|---|---|---|
|
Middle School
Sycamore Middle School |
427 | Not in DB | |
|
High School
Sycamore High School |
427 | Not in DB | |
Property History
| DATE: | EVENT: | PRICE: | SOURCE: |
|---|---|---|---|
| 3 Apr, 2017 | Sold | $150,000 | MRED MLS |
| 14 Mar, 2017 | Under contract | $155,000 | MRED MLS |
| 24 Feb, 2017 | Listed for sale | $155,000 | MRED MLS |
| 27 Sep, 2018 | Sold | $171,000 | MRED MLS |
| 10 Sep, 2018 | Under contract | $174,000 | MRED MLS |
| 31 Aug, 2018 | Listed for sale | $174,000 | MRED MLS |
Room Specifics
Total Bedrooms: 2
Bedrooms Above Ground: 2
Bedrooms Below Ground: 0
Dimensions: —
Floor Type: —
Full Bathrooms: 2
Bathroom Amenities: Double Sink
Bathroom in Basement: 0
Rooms: —
Basement Description: Unfinished
Other Specifics
| 2 | |
| — | |
| Asphalt | |
| — | |
| — | |
| 30.67X70 | |
| — | |
| — | |
| — | |
| — | |
| Not in DB | |
| — | |
| — | |
| — | |
| — |
Tax History
| Year | Property Taxes |
|---|---|
| 2017 | $3,305 |
| 2018 | $3,911 |
Contact Agent
Nearby Similar Homes
Nearby Sold Comparables
Contact Agent
Listing Provided By
Coldwell Banker The Real Estate Group








