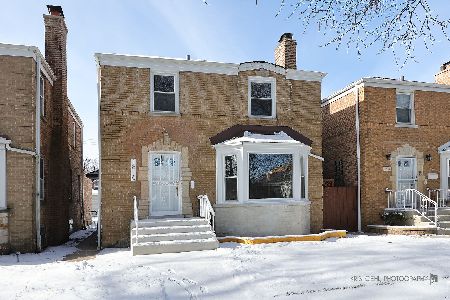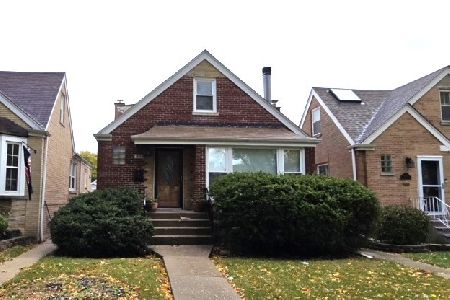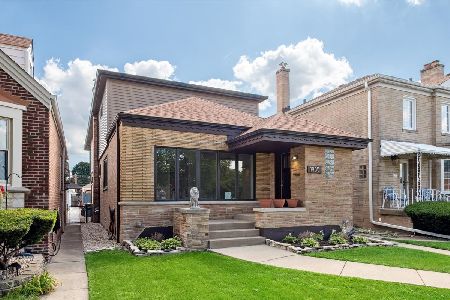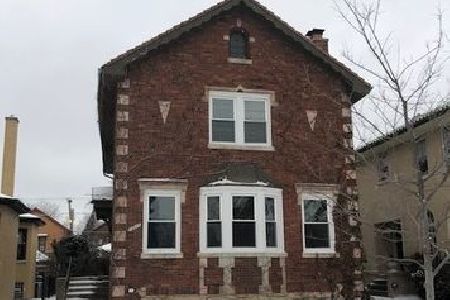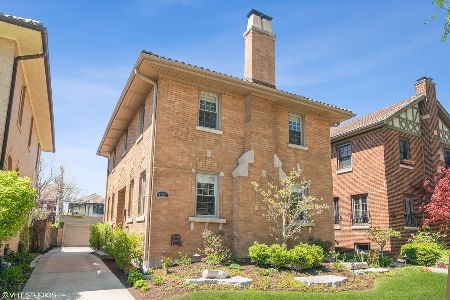1215 Linden Avenue, Oak Park, Illinois 60302
$450,000
|
Sold
|
|
| Status: | Closed |
| Sqft: | 2,000 |
| Cost/Sqft: | $230 |
| Beds: | 3 |
| Baths: | 3 |
| Year Built: | — |
| Property Taxes: | $15,980 |
| Days On Market: | 1971 |
| Lot Size: | 0,00 |
Description
*New Price for Fall* You don't want to miss this gorgeous center entrance Colonial with Mediterranean influences and a fresh vibe. Three bdrs plus a tandem and 1 full, 2 half baths. Stunning & light with tons of Palladium windows, curved archways, crown moldings, hardwood floors and unique slate. Large living room with wood burning fireplace and floor to ceiling windows. The roomy eat-in kitchen is a sleek re-do with high end stainless appliances, granite countertops, beautiful cabinets and tons of storage. Three large bedrooms up including the master with sitting area (enough room for master bath) and another with tandem for office or playroom. Note: There is carpet in a few places upstairs; there are hardwood floors underneath. Large finished walkout basement with half bathroom, recreation/tv area, craft area, laundry and tons of extra space for your needs. Nice backyard with patio area for relaxing and entertaining. Lovely tree lined street in North Oak Park's award-winning Mann School district. Amazing price for this solid, spectacular home.
Property Specifics
| Single Family | |
| — | |
| Colonial | |
| — | |
| Full,Walkout | |
| — | |
| No | |
| — |
| Cook | |
| — | |
| — / Not Applicable | |
| None | |
| Lake Michigan | |
| Public Sewer | |
| 10829527 | |
| 16062010280000 |
Nearby Schools
| NAME: | DISTRICT: | DISTANCE: | |
|---|---|---|---|
|
Grade School
Horace Mann Elementary School |
97 | — | |
|
Middle School
Percy Julian Middle School |
97 | Not in DB | |
|
High School
Oak Park & River Forest High Sch |
200 | Not in DB | |
Property History
| DATE: | EVENT: | PRICE: | SOURCE: |
|---|---|---|---|
| 21 Dec, 2020 | Sold | $450,000 | MRED MLS |
| 14 Oct, 2020 | Under contract | $459,000 | MRED MLS |
| — | Last price change | $475,000 | MRED MLS |
| 5 Sep, 2020 | Listed for sale | $515,000 | MRED MLS |
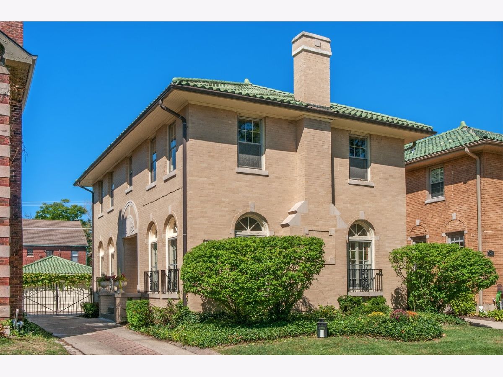
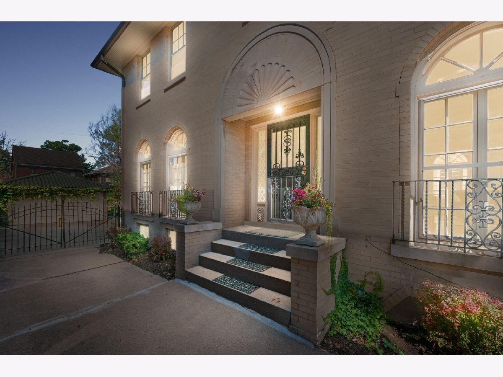
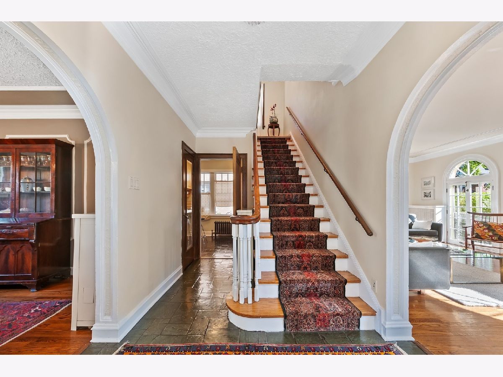
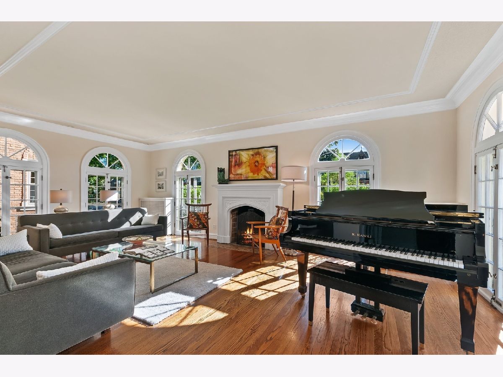
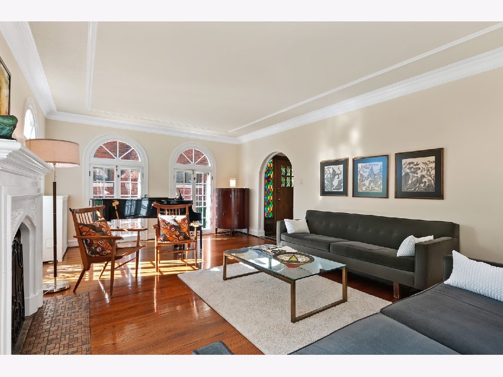
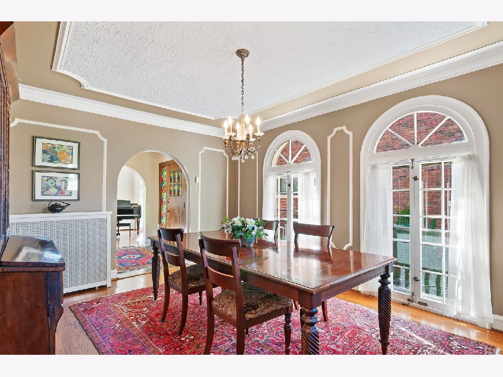
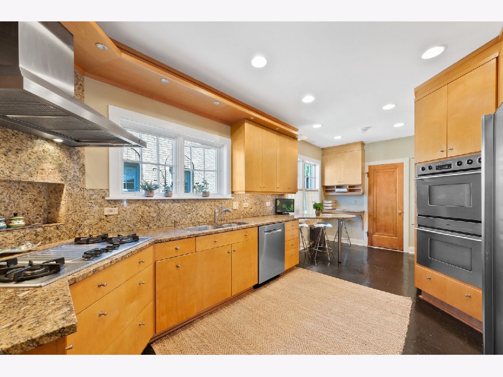
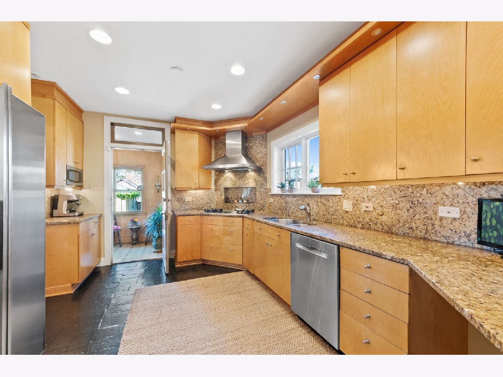
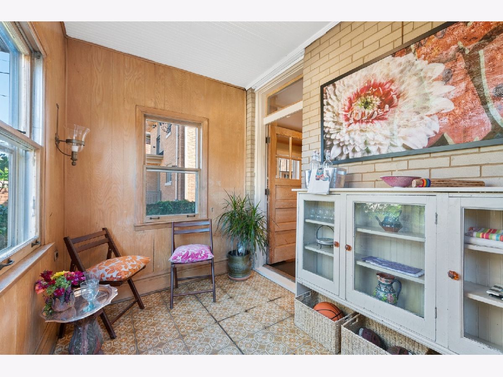
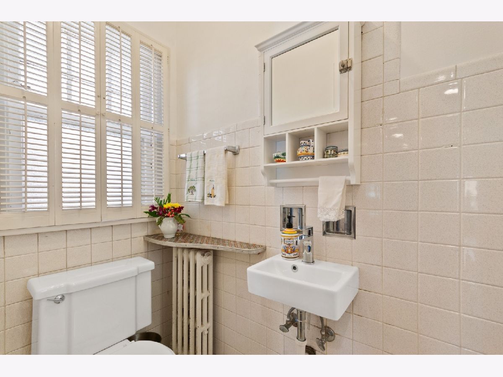
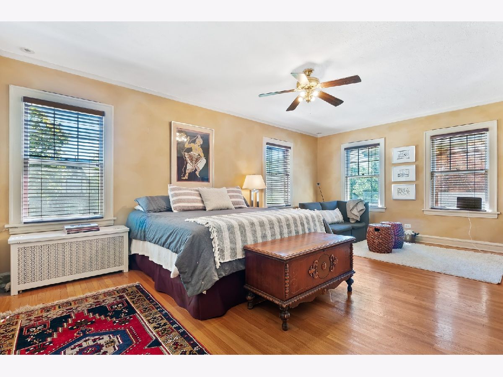
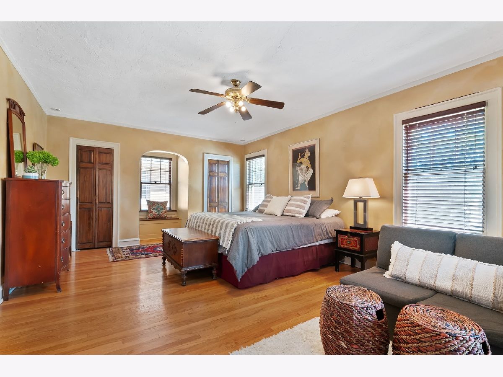
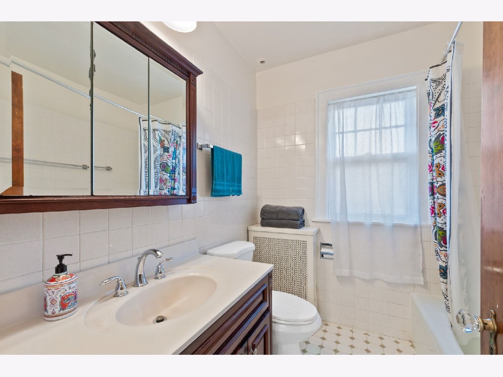
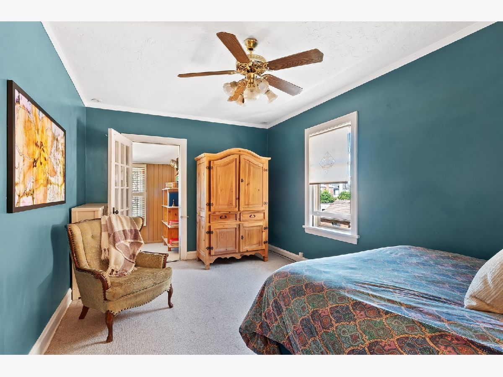
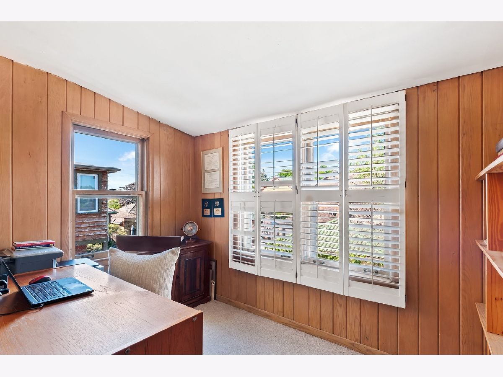
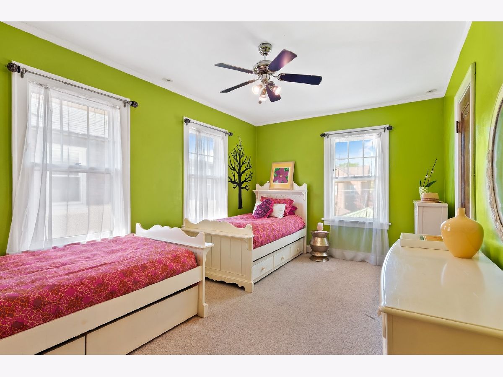
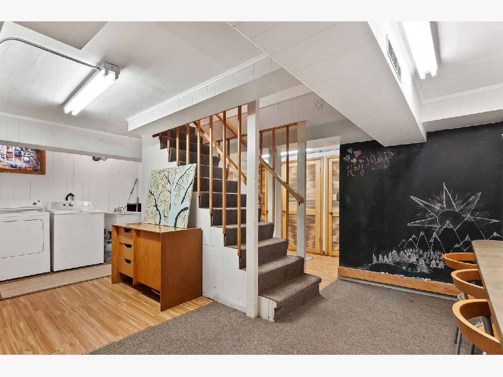
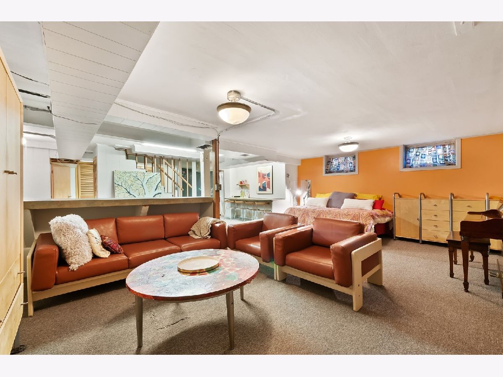
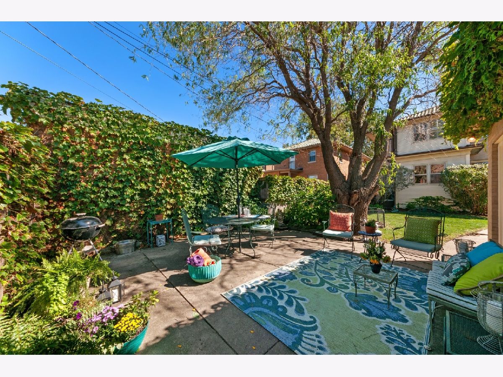
Room Specifics
Total Bedrooms: 3
Bedrooms Above Ground: 3
Bedrooms Below Ground: 0
Dimensions: —
Floor Type: Carpet
Dimensions: —
Floor Type: Carpet
Full Bathrooms: 3
Bathroom Amenities: —
Bathroom in Basement: 1
Rooms: Tandem Room,Recreation Room,Enclosed Porch,Other Room
Basement Description: Finished
Other Specifics
| 2 | |
| Concrete Perimeter | |
| Concrete | |
| Patio, Storms/Screens | |
| — | |
| 38X124 | |
| — | |
| None | |
| Hardwood Floors, Some Wood Floors, Separate Dining Room | |
| — | |
| Not in DB | |
| Curbs, Sidewalks, Street Lights, Street Paved | |
| — | |
| — | |
| Wood Burning |
Tax History
| Year | Property Taxes |
|---|---|
| 2020 | $15,980 |
Contact Agent
Nearby Similar Homes
Contact Agent
Listing Provided By
Coldwell Banker Residential Brokerage


