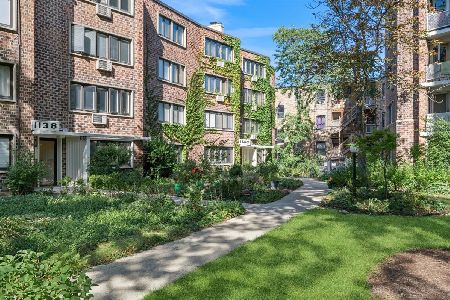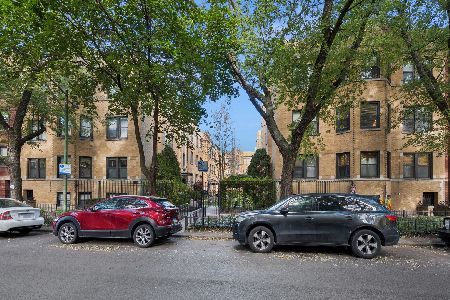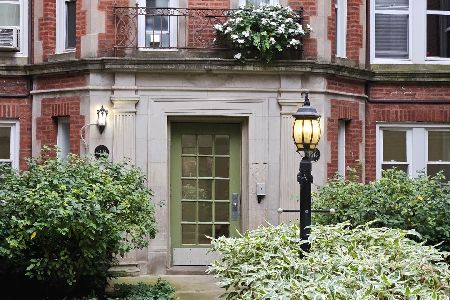1215 Lunt Avenue, Rogers Park, Chicago, Illinois 60626
$265,000
|
Sold
|
|
| Status: | Closed |
| Sqft: | 2,000 |
| Cost/Sqft: | $139 |
| Beds: | 3 |
| Baths: | 3 |
| Year Built: | 1922 |
| Property Taxes: | $2,866 |
| Days On Market: | 3589 |
| Lot Size: | 0,00 |
Description
Gorgeous, spacious, lovely classic with great floorplan in a beautifully maintained home-perfect for entertaining & relaxing! Grand foyer welcomes you to a huge living room with treetop views & custom fireplace. Formal dining is open to a newly remodeled kitchen! New Stainless Steel appliances, granite counter tops & abundant maple cabinets. Ensuite master bedroom (currently family room w built in bookshelves) has bathroom with jetted tub, hand held shower & walk in closet! Guest bathroom w jetted tub & double shower head. King size 2nd bdrm. 3rd bedroom features 1/2 bath (also home to in unit washer & dryer) & is perfect for your guest room/office! Pet friendly. Beautifully landscaped. 1 block to red line train, steps to express bus, 2 blocks to lake. Walk to Starbucks, eclectic dining, live entertainment, Loyola Lakeshore, movie theater, farmers market, art district & summer festivals. Strong association in clean, well maintained building. Rental parking off back entrance
Property Specifics
| Condos/Townhomes | |
| 3 | |
| — | |
| 1922 | |
| Partial | |
| — | |
| No | |
| — |
| Cook | |
| — | |
| 456 / Monthly | |
| Heat,Water,Insurance,Security,Exterior Maintenance,Lawn Care,Scavenger,Snow Removal | |
| Lake Michigan | |
| Public Sewer | |
| 09143793 | |
| 11321140311002 |
Nearby Schools
| NAME: | DISTRICT: | DISTANCE: | |
|---|---|---|---|
|
Grade School
New Field Elementary School |
299 | — | |
|
High School
Sullivan High School |
299 | Not in DB | |
Property History
| DATE: | EVENT: | PRICE: | SOURCE: |
|---|---|---|---|
| 15 Jun, 2016 | Sold | $265,000 | MRED MLS |
| 17 Mar, 2016 | Under contract | $278,000 | MRED MLS |
| — | Last price change | $292,800 | MRED MLS |
| 19 Feb, 2016 | Listed for sale | $292,800 | MRED MLS |
Room Specifics
Total Bedrooms: 3
Bedrooms Above Ground: 3
Bedrooms Below Ground: 0
Dimensions: —
Floor Type: Hardwood
Dimensions: —
Floor Type: Hardwood
Full Bathrooms: 3
Bathroom Amenities: —
Bathroom in Basement: 0
Rooms: Foyer,Storage,Walk In Closet
Basement Description: Partially Finished,Exterior Access,Other
Other Specifics
| — | |
| — | |
| Off Alley | |
| — | |
| Fenced Yard | |
| PER SURVEY | |
| — | |
| Full | |
| Hardwood Floors, Laundry Hook-Up in Unit, Storage | |
| Range, Microwave, Dishwasher, Refrigerator, Washer, Dryer, Stainless Steel Appliance(s) | |
| Not in DB | |
| — | |
| — | |
| Bike Room/Bike Trails, Coin Laundry, Storage | |
| Gas Log |
Tax History
| Year | Property Taxes |
|---|---|
| 2016 | $2,866 |
Contact Agent
Nearby Similar Homes
Nearby Sold Comparables
Contact Agent
Listing Provided By
@properties









