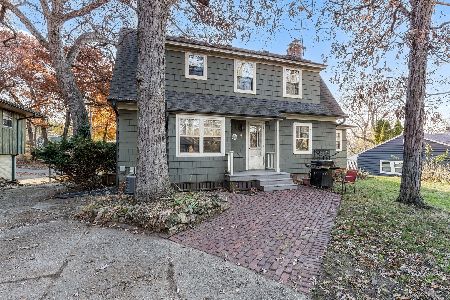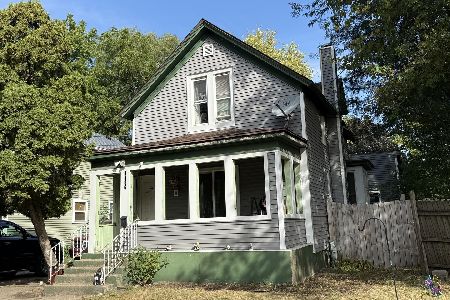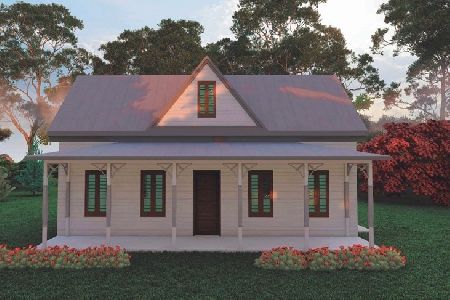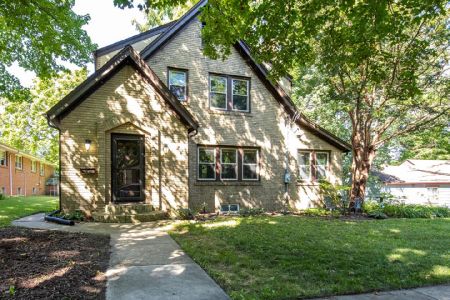1215 Oakland Avenue, Rockford, Illinois 61107
$349,900
|
Sold
|
|
| Status: | Closed |
| Sqft: | 2,518 |
| Cost/Sqft: | $139 |
| Beds: | 4 |
| Baths: | 2 |
| Year Built: | 1900 |
| Property Taxes: | $3,809 |
| Days On Market: | 438 |
| Lot Size: | 0,00 |
Description
Located in historic Brown's Hills on a cul-de-sac. Modern meets charm in this completely renovated stone home. Over 2,500 square feet with 4 spacious bedrooms and 2 new luxurious bathrooms. Covered front porch with swing. Refinished hardwood floors throughout. Stunning kitchen adorned with custom cabinetry, quartz countertops and Cafe appliances. Additional details include a pantry with pullout shelving, soft close doors & drawers, custom banquette eating area with cushions and beautiful flooring. 1st floor laundry with quartz countertops, Electrolux appliances & spacious mud room duo. Formal dining room with a turret bay. Large family room with gas fireplace. The decorators details shine throughout the entire home. New roof. New windows. New central air conditioning. Upgraded Plumbing. Upgraded Electrical. New water softener. Walk up attic for future expansion. Extra tall ceilings in lower level. Deck, patio, private fenced in yard. 2 car garage. All appliances included. Some photos may be virtually staged.
Property Specifics
| Single Family | |
| — | |
| — | |
| 1900 | |
| — | |
| — | |
| No | |
| — |
| Winnebago | |
| — | |
| — / Not Applicable | |
| — | |
| — | |
| — | |
| 12164794 | |
| 1123278015 |
Nearby Schools
| NAME: | DISTRICT: | DISTANCE: | |
|---|---|---|---|
|
Grade School
Clifford P Carlson Elementary Sc |
205 | — | |
|
Middle School
Eisenhower Middle School |
205 | Not in DB | |
|
High School
Guilford High School |
205 | Not in DB | |
Property History
| DATE: | EVENT: | PRICE: | SOURCE: |
|---|---|---|---|
| 20 Dec, 2024 | Sold | $349,900 | MRED MLS |
| 19 Nov, 2024 | Under contract | $349,900 | MRED MLS |
| — | Last price change | $374,900 | MRED MLS |
| 16 Sep, 2024 | Listed for sale | $399,900 | MRED MLS |
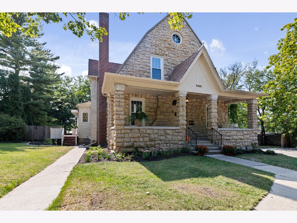
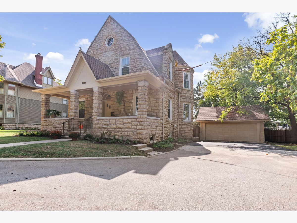
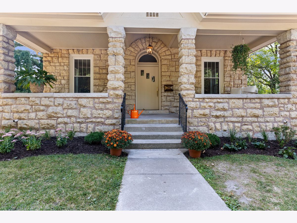
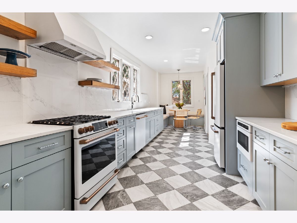
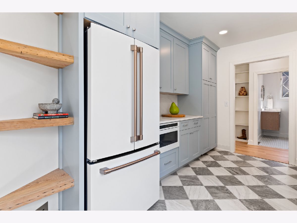
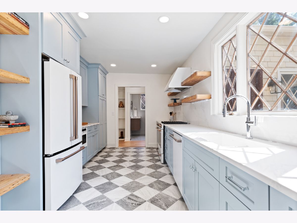
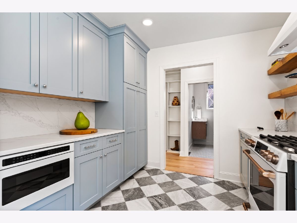
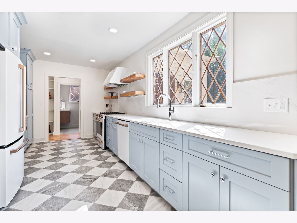
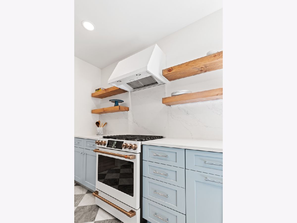
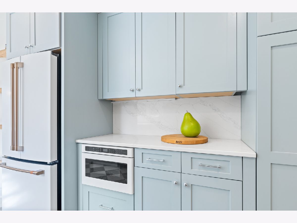
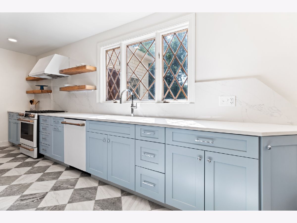
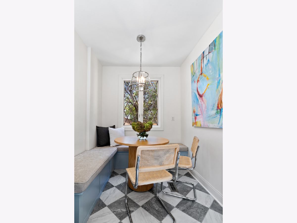
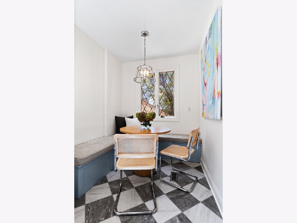
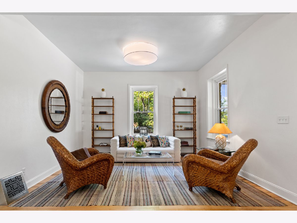
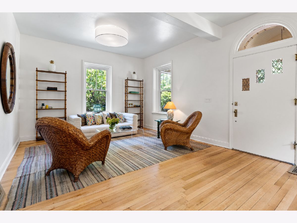
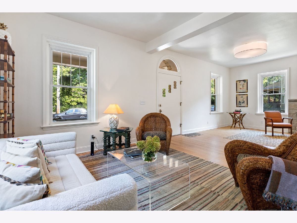
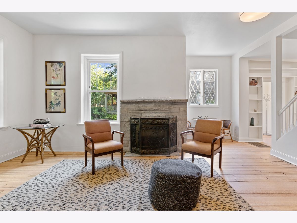
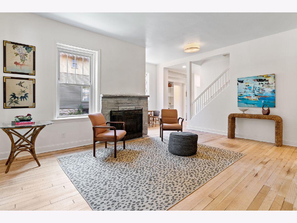
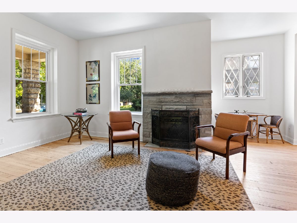
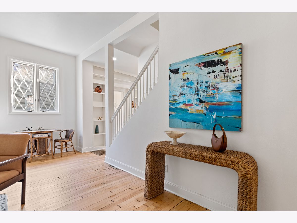
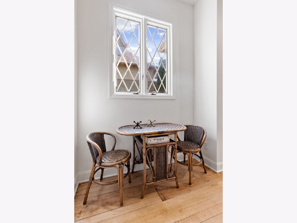
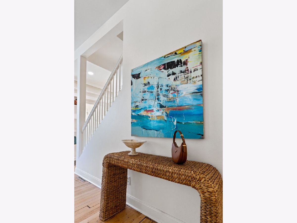
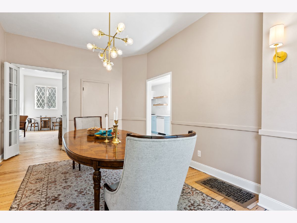
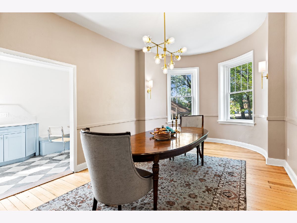
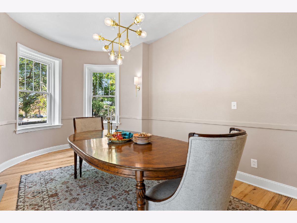
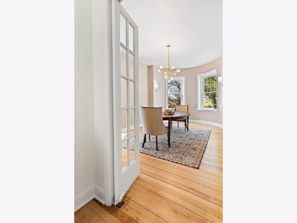
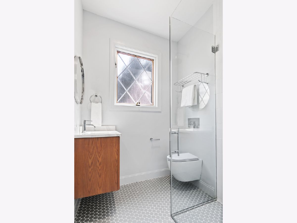
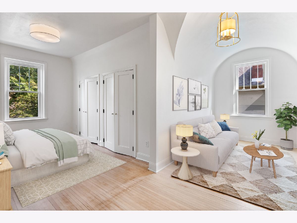
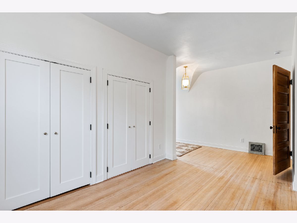
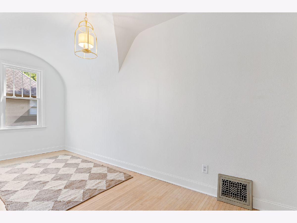
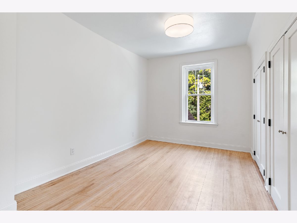
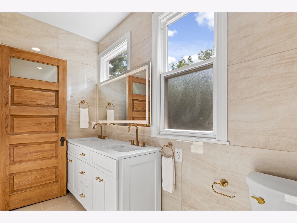
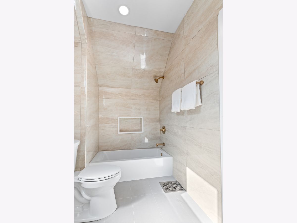
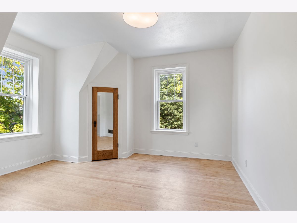
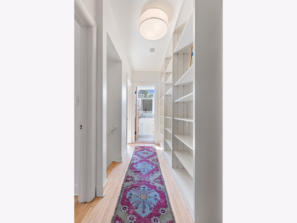
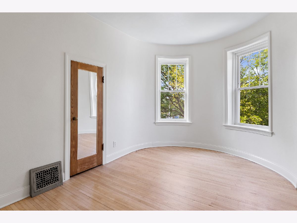
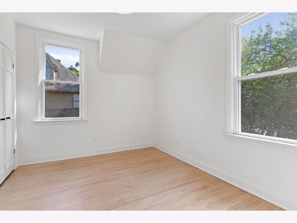
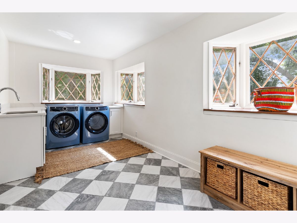
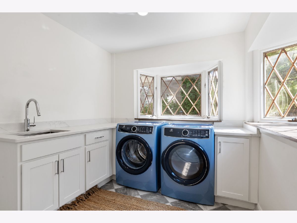
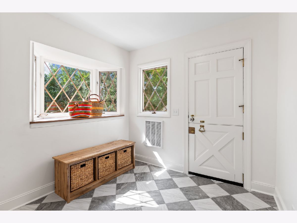
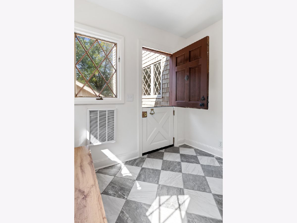
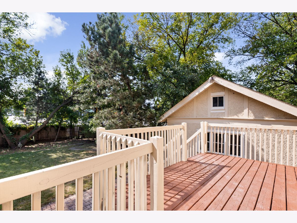
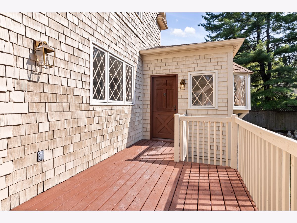
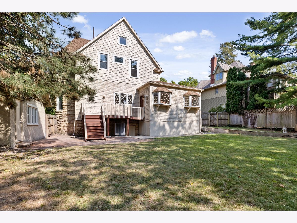
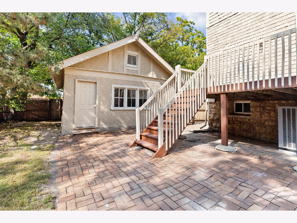
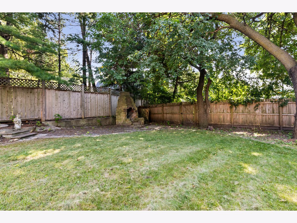
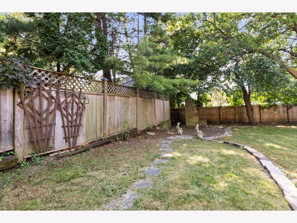
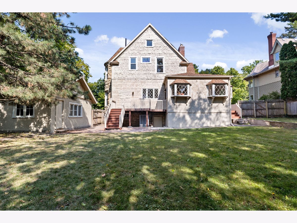
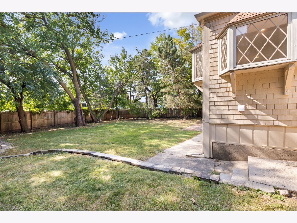
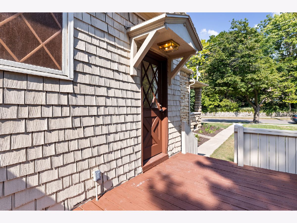
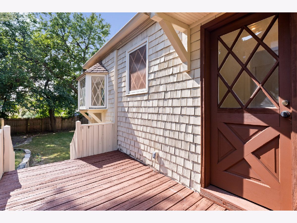
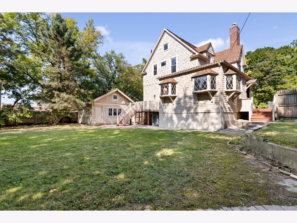
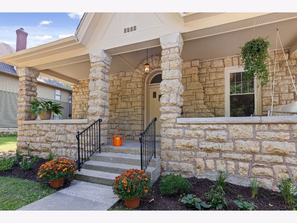
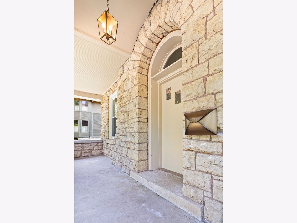
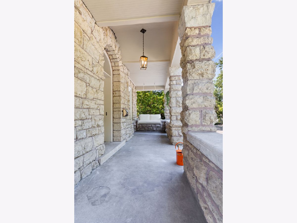
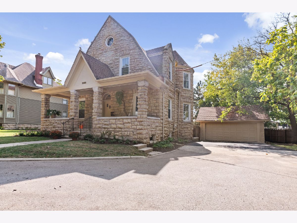
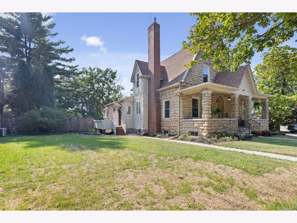
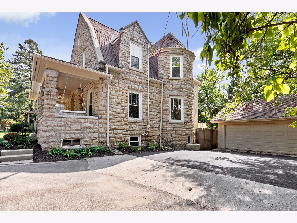
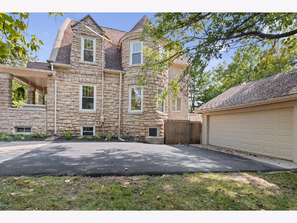
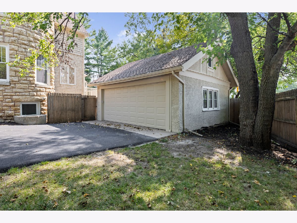
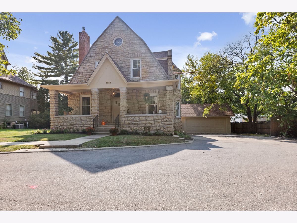
Room Specifics
Total Bedrooms: 4
Bedrooms Above Ground: 4
Bedrooms Below Ground: 0
Dimensions: —
Floor Type: —
Dimensions: —
Floor Type: —
Dimensions: —
Floor Type: —
Full Bathrooms: 2
Bathroom Amenities: —
Bathroom in Basement: 0
Rooms: —
Basement Description: Unfinished
Other Specifics
| 2 | |
| — | |
| — | |
| — | |
| — | |
| 72.10 X 110.30 X 50 X 45 X | |
| — | |
| — | |
| — | |
| — | |
| Not in DB | |
| — | |
| — | |
| — | |
| — |
Tax History
| Year | Property Taxes |
|---|---|
| 2024 | $3,809 |
Contact Agent
Nearby Similar Homes
Nearby Sold Comparables
Contact Agent
Listing Provided By
Re/Max Property Source

