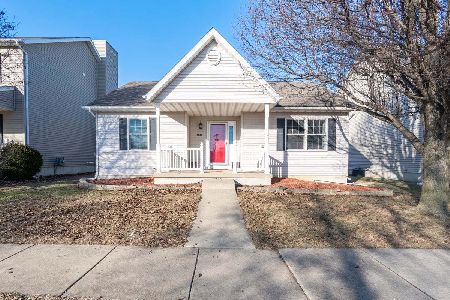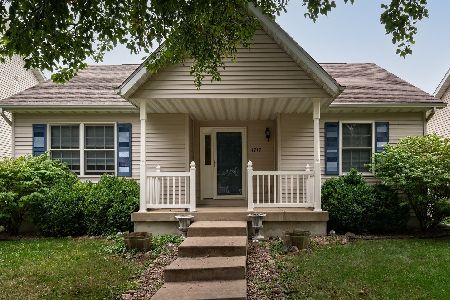1215 Ogelthorpe, Normal, Illinois 61761
$152,000
|
Sold
|
|
| Status: | Closed |
| Sqft: | 1,920 |
| Cost/Sqft: | $82 |
| Beds: | 3 |
| Baths: | 4 |
| Year Built: | 2004 |
| Property Taxes: | $3,634 |
| Days On Market: | 4411 |
| Lot Size: | 0,00 |
Description
Great family home w/fenced yard. 3 bedrooms, 3.5 baths. Large eat-in kitchen has Profile appliances, Lodge cast iron on stove & Granite Transformation counter tops. Family room/w gas fireplace. Oversize master w/vaulted ceiling, walk-in closet & private bath. 2nd floor laundry. Level billing for gas ($53/mo.) & electric ($114/mo.) Blinds Faux wood. Hot tub does not stay. Radon mitigated. Upgraded shower heads, curved rods, L-shaped laundry. Master has sitting room. Lower level bath is just months old.
Property Specifics
| Single Family | |
| — | |
| Traditional | |
| 2004 | |
| Full | |
| — | |
| No | |
| — |
| Mc Lean | |
| Savannah Green | |
| 60 / Annual | |
| — | |
| Public | |
| Public Sewer | |
| 10230889 | |
| 1422403010 |
Nearby Schools
| NAME: | DISTRICT: | DISTANCE: | |
|---|---|---|---|
|
Grade School
Fairview Elementary |
5 | — | |
|
Middle School
Chiddix Jr High |
5 | Not in DB | |
|
High School
Normal Community High School |
5 | Not in DB | |
Property History
| DATE: | EVENT: | PRICE: | SOURCE: |
|---|---|---|---|
| 22 Jan, 2008 | Sold | $160,000 | MRED MLS |
| 5 Dec, 2007 | Under contract | $164,500 | MRED MLS |
| 29 Sep, 2007 | Listed for sale | $164,500 | MRED MLS |
| 27 Jan, 2012 | Sold | $135,000 | MRED MLS |
| 28 Dec, 2011 | Under contract | $139,900 | MRED MLS |
| 27 May, 2011 | Listed for sale | $149,900 | MRED MLS |
| 24 Feb, 2014 | Sold | $152,000 | MRED MLS |
| 31 Dec, 2013 | Under contract | $156,900 | MRED MLS |
| 26 Dec, 2013 | Listed for sale | $156,900 | MRED MLS |
Room Specifics
Total Bedrooms: 3
Bedrooms Above Ground: 3
Bedrooms Below Ground: 0
Dimensions: —
Floor Type: Carpet
Dimensions: —
Floor Type: Carpet
Full Bathrooms: 4
Bathroom Amenities: —
Bathroom in Basement: 1
Rooms: Other Room,Family Room
Basement Description: Egress Window,Finished,Bathroom Rough-In
Other Specifics
| 2 | |
| — | |
| — | |
| Patio | |
| Fenced Yard,Landscaped | |
| 46X114 | |
| — | |
| Full | |
| Vaulted/Cathedral Ceilings, Walk-In Closet(s) | |
| Dishwasher, Range, Microwave | |
| Not in DB | |
| — | |
| — | |
| — | |
| Gas Log |
Tax History
| Year | Property Taxes |
|---|---|
| 2008 | $3,298 |
| 2012 | $3,696 |
| 2014 | $3,634 |
Contact Agent
Nearby Similar Homes
Nearby Sold Comparables
Contact Agent
Listing Provided By
Coldwell Banker The Real Estate Group










