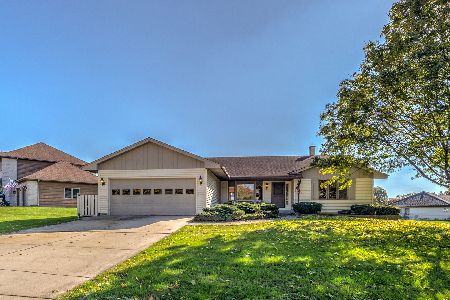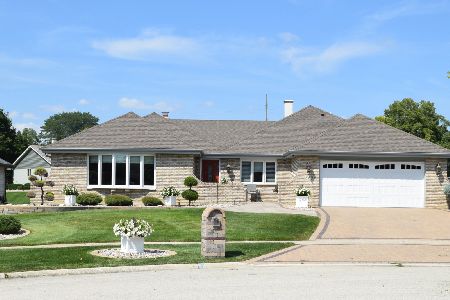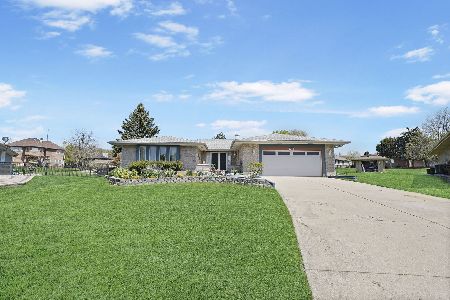1215 Waltham Lane, Bartlett, Illinois 60103
$359,900
|
Sold
|
|
| Status: | Closed |
| Sqft: | 2,340 |
| Cost/Sqft: | $154 |
| Beds: | 3 |
| Baths: | 4 |
| Year Built: | 1993 |
| Property Taxes: | $8,542 |
| Days On Market: | 2092 |
| Lot Size: | 0,29 |
Description
You'll Fall In Love! Entertain This Summer In Your New 2 Story Custom Home With Lots of Features! NEW In 2020 ... Carpeting on 2nd Floor & Stairs, 2-Split A/C & Furnace Systems, 2-50 Gal. Hot Water High Efficiency Tanks, Light Fixtures, Lighted Ceiling Fans, Freshly Painted Throughout Entire Home! Other Features Include... 1st Floor Open Concept Kitchen Looking Into The Great Room! Stainless Steel Appliances, Lots Of Counter Space, Lots Of Oak Cabinets, Lighted Ceiling Fan, Separate Dining Room With Large Bay Window! Living Room Offers Bright Natural Lighting from all the Windows & Brick Wood/Gas Burning Fire Place For Those Cozy Winter Nights... Eating Area/Breakfast Nook With Octagon Windows Looking Into The Beautifully Landscaped Back Yard *** 2nd Floor Features Grande Master Bedroom Suite With Walk-In Closet For Lots Of Clothes & Roomy Master Bath Suite including Whirlpool Tube, Separate Shower & Double Sinks! 2 Additional Good Size Bedrooms & Full Hall Bath! *** HAVE PARENTS OR FAMILY MEMBERS NEEDING THEIR OWN SPACE? ... The Finished Lower Level Consists Of... A 2nd Kitchen, Full Bath, Bedroom & Large Area Family Room With A Gas Fire Place! *** Last But Not Least ... Enjoy Your Summer Entertaining In Your New Over sized Fenced Back Yard With a Spacious Patio, Pergola And Immaculately Kept Above Ground Pool With Sizable Entertainment Deck And Cover To Keep It Clean & Sparkly! Also Included Is A Shed To Keep All The Pool Equipment & More! 2 1/2 Colossal Garage For Lots Of Storage! Located Close to All You Would Need!
Property Specifics
| Single Family | |
| — | |
| Contemporary | |
| 1993 | |
| Full | |
| 2 STORY CUSTOM HOME | |
| No | |
| 0.29 |
| Du Page | |
| Weathersfield Of Bartlett | |
| — / Not Applicable | |
| None | |
| Lake Michigan | |
| Public Sewer | |
| 10705377 | |
| 0104306013 |
Nearby Schools
| NAME: | DISTRICT: | DISTANCE: | |
|---|---|---|---|
|
Grade School
Liberty Elementary School |
46 | — | |
|
Middle School
Kenyon Woods Middle School |
46 | Not in DB | |
|
High School
South Elgin High School |
46 | Not in DB | |
Property History
| DATE: | EVENT: | PRICE: | SOURCE: |
|---|---|---|---|
| 13 Jul, 2020 | Sold | $359,900 | MRED MLS |
| 12 May, 2020 | Under contract | $359,900 | MRED MLS |
| 4 May, 2020 | Listed for sale | $359,900 | MRED MLS |
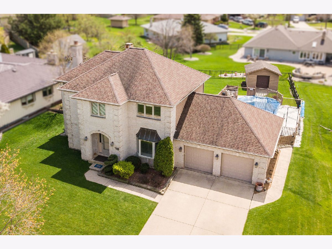
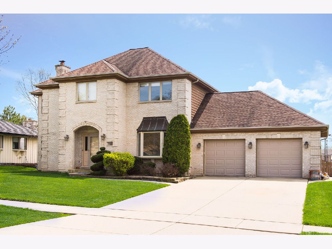
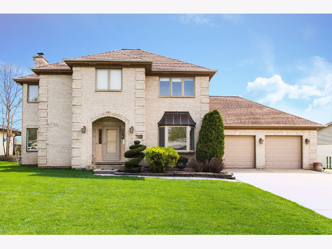
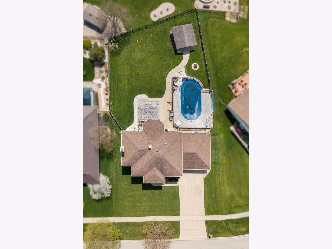
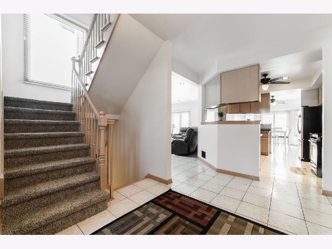
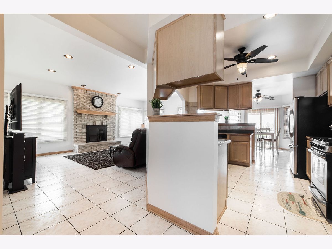
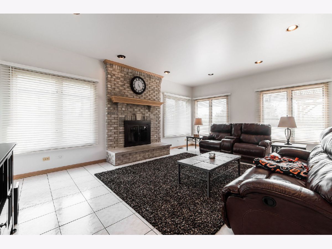
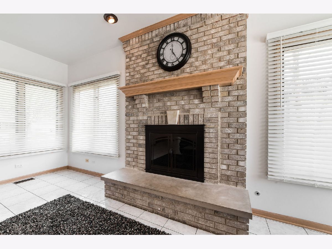
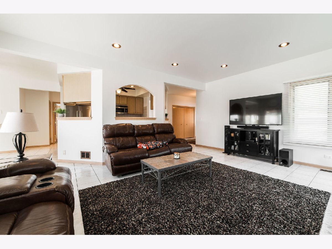
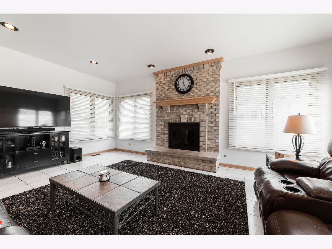
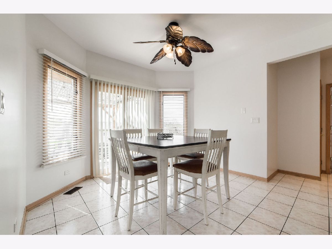
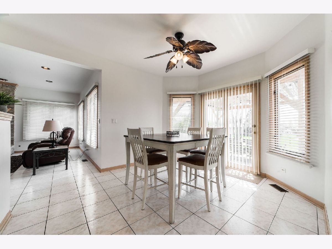
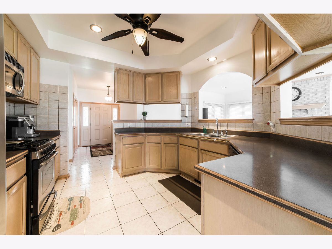
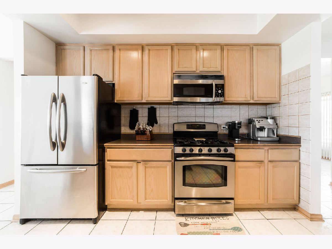
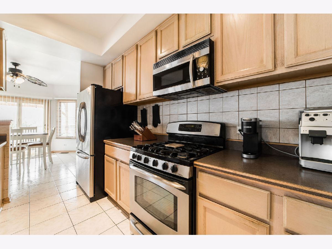
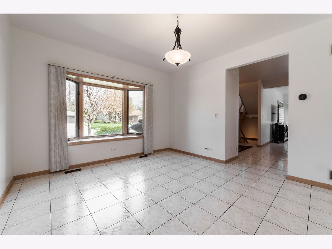
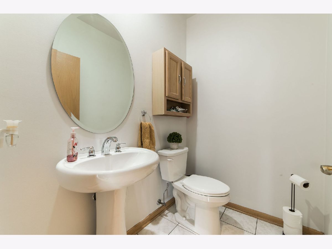
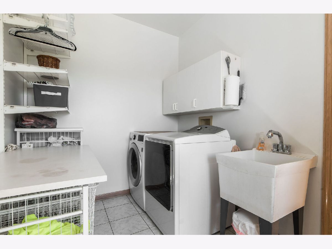
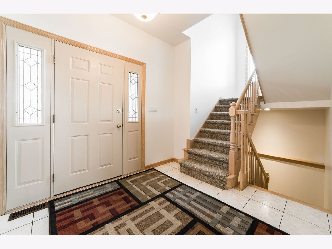
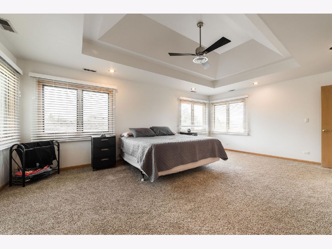
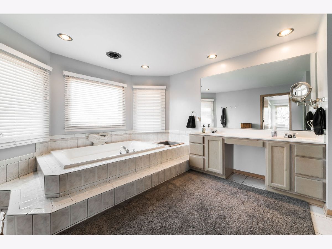
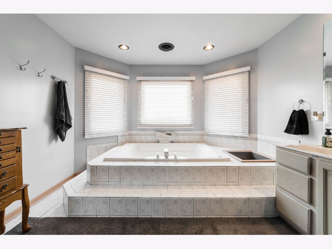
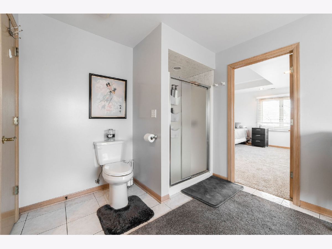
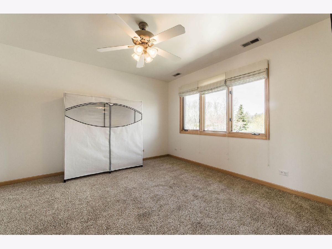
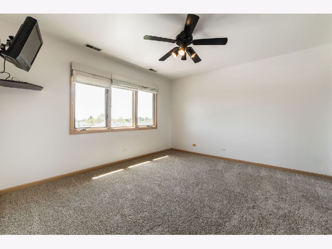
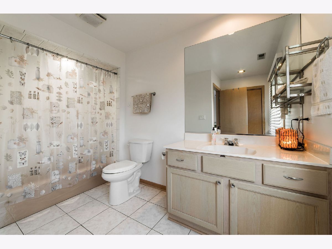
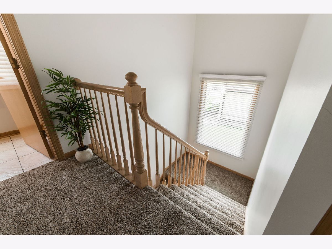
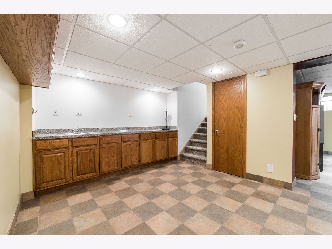
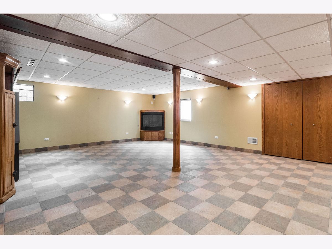
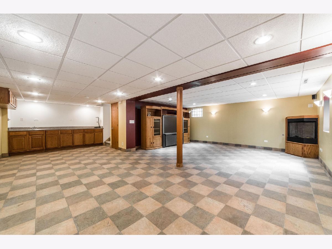
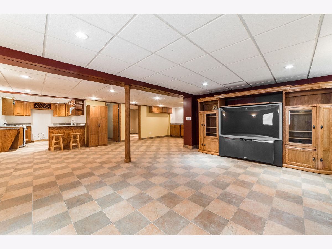
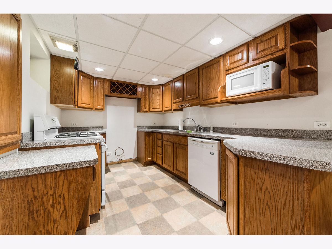
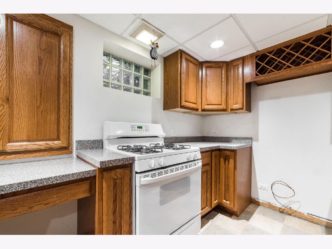
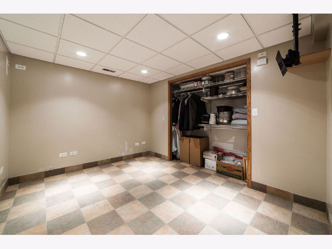
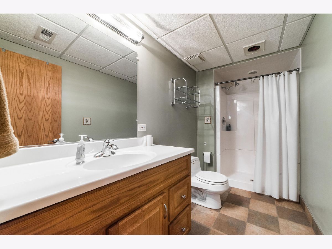
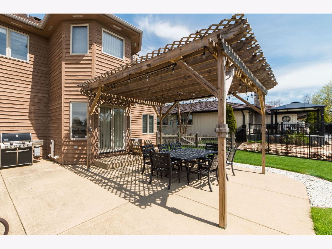
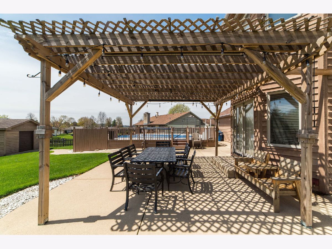
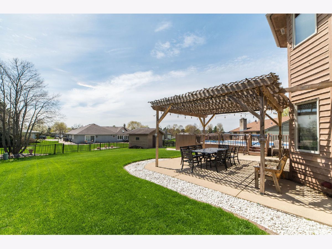
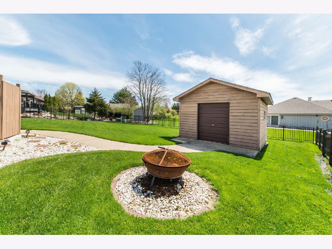
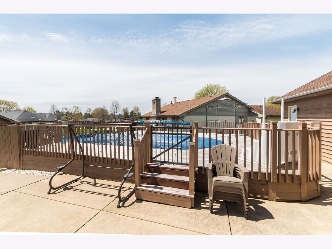
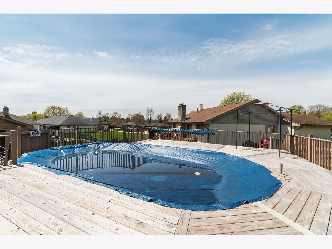
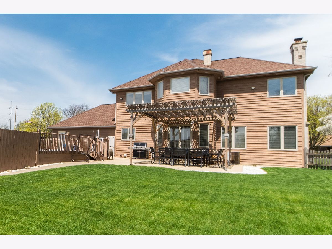
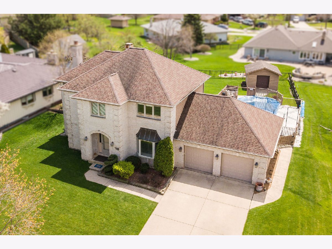
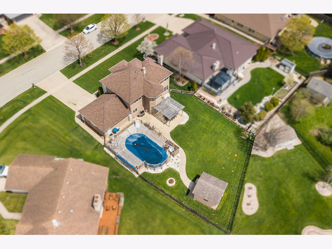
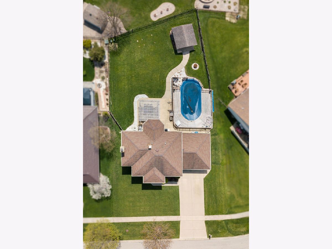
Room Specifics
Total Bedrooms: 4
Bedrooms Above Ground: 3
Bedrooms Below Ground: 1
Dimensions: —
Floor Type: Carpet
Dimensions: —
Floor Type: Carpet
Dimensions: —
Floor Type: Porcelain Tile
Full Bathrooms: 4
Bathroom Amenities: Whirlpool,Separate Shower,Double Sink,Soaking Tub
Bathroom in Basement: 1
Rooms: Eating Area
Basement Description: Finished
Other Specifics
| 2.1 | |
| Concrete Perimeter | |
| Concrete | |
| Patio, Above Ground Pool, Storms/Screens | |
| Fenced Yard,Landscaped | |
| 86X135X74X164 | |
| — | |
| Full | |
| First Floor Laundry, Walk-In Closet(s) | |
| Range, Microwave, Dishwasher, Refrigerator, Washer, Dryer, Disposal, Stainless Steel Appliance(s), Range Hood | |
| Not in DB | |
| Park, Curbs, Sidewalks, Street Lights, Street Paved | |
| — | |
| — | |
| Wood Burning, Gas Starter |
Tax History
| Year | Property Taxes |
|---|---|
| 2020 | $8,542 |
Contact Agent
Nearby Similar Homes
Nearby Sold Comparables
Contact Agent
Listing Provided By
Executive Realty Group LLC


