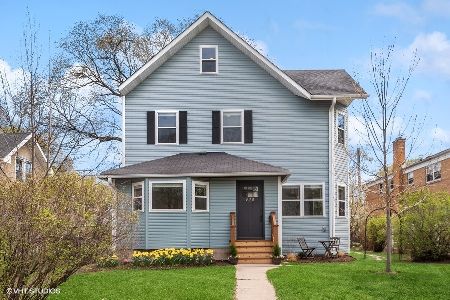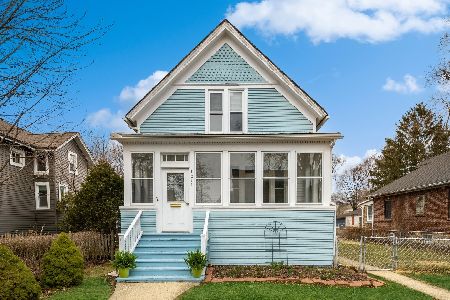1215 Washington Street, Evanston, Illinois 60202
$675,000
|
Sold
|
|
| Status: | Closed |
| Sqft: | 2,300 |
| Cost/Sqft: | $293 |
| Beds: | 5 |
| Baths: | 4 |
| Year Built: | 1884 |
| Property Taxes: | $10,816 |
| Days On Market: | 2511 |
| Lot Size: | 0,16 |
Description
1844 Farmhouse with a curving mahogany staircase to the 2nd floor. First floor features 9 ft ceilings and 7 ft windows.New siding, roof in 2018 This gorgeous home has been beautifully restored over the last 2 years. Gourmet country kitchen with large island. 3 1/2 gorgeous remodeled baths, 5 bedrooms. refinished hardwood floors, newer windows. Possible first floor in law arrangement/office /family room with private entrance. X large new shed.older brick 2 car garage with new roof Master with beautiful private bath with jetted tub and top of the line features.Inviting covered front porch on lovely tree lined street professionally landscaped. a pleasure to show.
Property Specifics
| Single Family | |
| — | |
| Farmhouse | |
| 1884 | |
| Full,Walkout | |
| — | |
| No | |
| 0.16 |
| Cook | |
| — | |
| 0 / Not Applicable | |
| None | |
| Lake Michigan | |
| Public Sewer | |
| 10309256 | |
| 11193000200000 |
Nearby Schools
| NAME: | DISTRICT: | DISTANCE: | |
|---|---|---|---|
|
Grade School
Oakton Elementary School |
65 | — | |
|
Middle School
Chute Middle School |
65 | Not in DB | |
|
High School
Evanston Twp High School |
202 | Not in DB | |
Property History
| DATE: | EVENT: | PRICE: | SOURCE: |
|---|---|---|---|
| 5 Nov, 2010 | Sold | $275,000 | MRED MLS |
| 17 Sep, 2010 | Under contract | $329,000 | MRED MLS |
| — | Last price change | $349,000 | MRED MLS |
| 26 Mar, 2010 | Listed for sale | $389,000 | MRED MLS |
| 10 May, 2019 | Sold | $675,000 | MRED MLS |
| 16 Mar, 2019 | Under contract | $675,000 | MRED MLS |
| 14 Mar, 2019 | Listed for sale | $675,000 | MRED MLS |
Room Specifics
Total Bedrooms: 5
Bedrooms Above Ground: 5
Bedrooms Below Ground: 0
Dimensions: —
Floor Type: Hardwood
Dimensions: —
Floor Type: Hardwood
Dimensions: —
Floor Type: Hardwood
Dimensions: —
Floor Type: —
Full Bathrooms: 4
Bathroom Amenities: Whirlpool,Separate Shower,Double Sink
Bathroom in Basement: 0
Rooms: Bedroom 5,Den,Sitting Room
Basement Description: Unfinished
Other Specifics
| 2 | |
| Concrete Perimeter | |
| Off Alley | |
| Porch | |
| Fenced Yard,Landscaped,Wooded,Mature Trees | |
| APPROX 7150 SQ FT | |
| Unfinished | |
| Full | |
| Skylight(s), Hardwood Floors, First Floor Bedroom, In-Law Arrangement, First Floor Laundry, First Floor Full Bath | |
| Range, Dishwasher, Refrigerator, Washer, Dryer | |
| Not in DB | |
| Sidewalks, Street Lights, Street Paved | |
| — | |
| — | |
| — |
Tax History
| Year | Property Taxes |
|---|---|
| 2010 | $1,719 |
| 2019 | $10,816 |
Contact Agent
Nearby Similar Homes
Nearby Sold Comparables
Contact Agent
Listing Provided By
Connect Realty.com, Inc.











