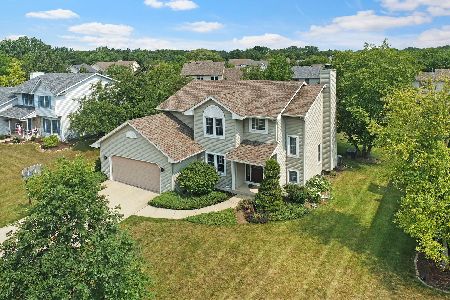12150 32nd Avenue, Pleasant Prairie, Wisconsin 53158
$273,000
|
Sold
|
|
| Status: | Closed |
| Sqft: | 1,958 |
| Cost/Sqft: | $143 |
| Beds: | 3 |
| Baths: | 2 |
| Year Built: | 2001 |
| Property Taxes: | $5,520 |
| Days On Market: | 3996 |
| Lot Size: | 0,47 |
Description
Custom built ranch with almost 2000 sq ft. Front courtyard porch overlooking pond with fountain. Greatrm has corner fireplace, vaulted ceilings with skylights, and open floor plan. Kitchen has oak cabinetry with crown moulding and vaulted ceiling, that overlooks the dining area. Spacious bedrooms, master suite with whirlpool tub, separate shower and walk in closet. Huge patio off the back overlooking the wooded area
Property Specifics
| Single Family | |
| — | |
| Ranch | |
| 2001 | |
| Full | |
| — | |
| No | |
| 0.47 |
| Other | |
| Prairie Trails | |
| 0 / Not Applicable | |
| None | |
| Public | |
| Public Sewer | |
| 08857084 | |
| 9241223621056 |
Nearby Schools
| NAME: | DISTRICT: | DISTANCE: | |
|---|---|---|---|
|
Grade School
Kenosha |
— | ||
|
Middle School
Kenosha |
Not in DB | ||
|
High School
Tremper |
Not in DB | ||
Property History
| DATE: | EVENT: | PRICE: | SOURCE: |
|---|---|---|---|
| 16 Jul, 2015 | Sold | $273,000 | MRED MLS |
| 15 Jun, 2015 | Under contract | $279,900 | MRED MLS |
| — | Last price change | $284,900 | MRED MLS |
| 10 Mar, 2015 | Listed for sale | $289,000 | MRED MLS |
Room Specifics
Total Bedrooms: 3
Bedrooms Above Ground: 3
Bedrooms Below Ground: 0
Dimensions: —
Floor Type: Carpet
Dimensions: —
Floor Type: Carpet
Full Bathrooms: 2
Bathroom Amenities: Whirlpool,Separate Shower
Bathroom in Basement: 0
Rooms: No additional rooms
Basement Description: Unfinished
Other Specifics
| 2.5 | |
| Concrete Perimeter | |
| Concrete | |
| Patio | |
| Water View,Wooded | |
| 105X145X142X240-1 | |
| Unfinished | |
| Full | |
| Vaulted/Cathedral Ceilings, Skylight(s), Hardwood Floors, First Floor Bedroom, First Floor Full Bath | |
| Range, Dishwasher, Refrigerator, Disposal | |
| Not in DB | |
| Street Paved | |
| — | |
| — | |
| Gas Log |
Tax History
| Year | Property Taxes |
|---|---|
| 2015 | $5,520 |
Contact Agent
Nearby Similar Homes
Nearby Sold Comparables
Contact Agent
Listing Provided By
Baird & Warner




