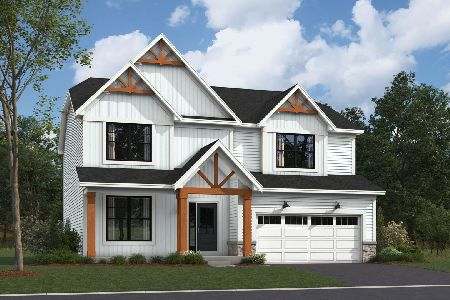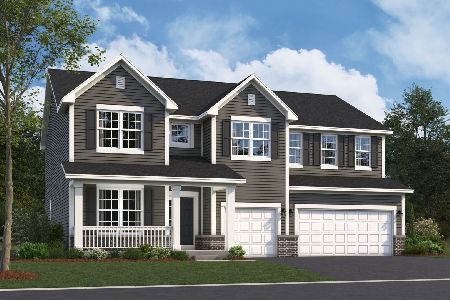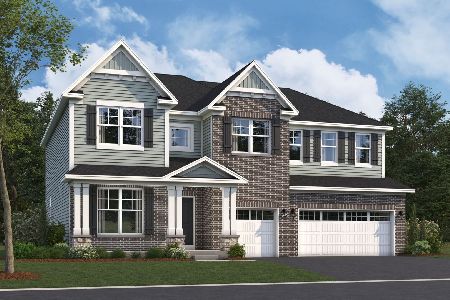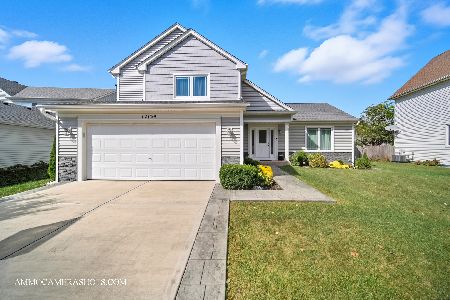12156 Pear Tree Way, Plainfield, Illinois 60585
$297,000
|
Sold
|
|
| Status: | Closed |
| Sqft: | 2,492 |
| Cost/Sqft: | $120 |
| Beds: | 4 |
| Baths: | 3 |
| Year Built: | 1999 |
| Property Taxes: | $7,808 |
| Days On Market: | 2735 |
| Lot Size: | 0,00 |
Description
So much great space for the $$$. Formal Living and Dining Rooms for entertaining occupy the front half of the 1st floor and are separated by an interesting split staircase/landing from the common living space that includes the Family Room with inviting fireplace. This great space flows seamlessly into the Eating area & Kitchen where you'll find abundant cabinets, a center island that make this a dream to be and work in & brand new Refrigerator. Basement is professionally finished with tons of possibilities for additional living space. Upstairs you'll find 4 nice sized bedrooms & a super convenient laundry room. Hall full bath has separate dual vanity area. Master features vaulted ceiling, huge walk-in closet & full bath w/ separate shower & tub. Private yard w/sprinkler system, paver patio w/walls & built-in firepit. HVAC(2015) Location is ideal on quiet interior street across the street from park, pond & walking paths. Great opportunity to be part of the coveted Plainfield community
Property Specifics
| Single Family | |
| — | |
| — | |
| 1999 | |
| Full | |
| — | |
| No | |
| — |
| Will | |
| Heritage Meadows | |
| 138 / Annual | |
| Other | |
| Public | |
| Public Sewer | |
| 10031737 | |
| 0701282100430000 |
Nearby Schools
| NAME: | DISTRICT: | DISTANCE: | |
|---|---|---|---|
|
Grade School
Freedom Elementary School |
202 | — | |
|
Middle School
Heritage Grove Middle School |
202 | Not in DB | |
|
High School
Plainfield North High School |
202 | Not in DB | |
Property History
| DATE: | EVENT: | PRICE: | SOURCE: |
|---|---|---|---|
| 1 Apr, 2019 | Sold | $297,000 | MRED MLS |
| 14 Feb, 2019 | Under contract | $300,000 | MRED MLS |
| — | Last price change | $310,900 | MRED MLS |
| 4 Aug, 2018 | Listed for sale | $314,900 | MRED MLS |
Room Specifics
Total Bedrooms: 4
Bedrooms Above Ground: 4
Bedrooms Below Ground: 0
Dimensions: —
Floor Type: Carpet
Dimensions: —
Floor Type: Carpet
Dimensions: —
Floor Type: Carpet
Full Bathrooms: 3
Bathroom Amenities: Separate Shower,Double Sink
Bathroom in Basement: 0
Rooms: Eating Area,Recreation Room,Play Room,Game Room,Foyer,Utility Room-Lower Level
Basement Description: Finished
Other Specifics
| 3 | |
| Concrete Perimeter | |
| Asphalt | |
| Brick Paver Patio | |
| — | |
| 57X143X64X156 | |
| — | |
| Full | |
| Vaulted/Cathedral Ceilings, Second Floor Laundry | |
| Range, Microwave, Dishwasher, Refrigerator, Washer, Dryer, Disposal | |
| Not in DB | |
| — | |
| — | |
| — | |
| Wood Burning, Gas Starter |
Tax History
| Year | Property Taxes |
|---|---|
| 2019 | $7,808 |
Contact Agent
Nearby Similar Homes
Nearby Sold Comparables
Contact Agent
Listing Provided By
Keller Williams Infinity









