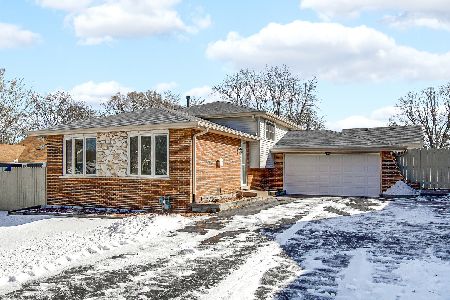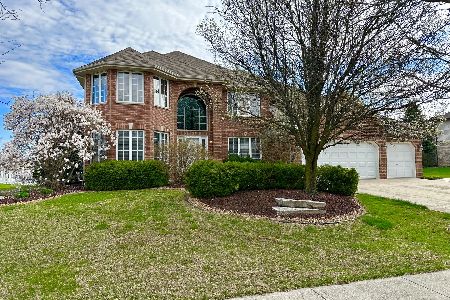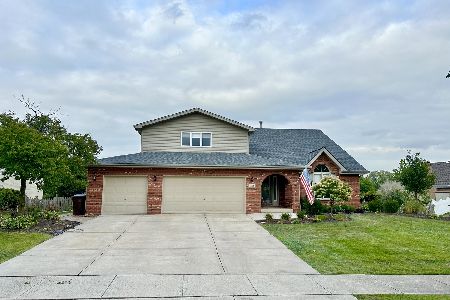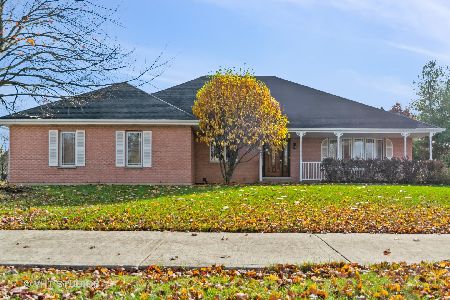12159 Heinecke Drive, Mokena, Illinois 60448
$408,000
|
Sold
|
|
| Status: | Closed |
| Sqft: | 3,400 |
| Cost/Sqft: | $124 |
| Beds: | 4 |
| Baths: | 4 |
| Year Built: | 2003 |
| Property Taxes: | $9,977 |
| Days On Market: | 2975 |
| Lot Size: | 0,35 |
Description
Location, Location, Location!!! Hard to find home on walkout lot in Blackthorn Ridge! Park and walking trails within walking distance! New Lenox schools! ~ Sit out on your scenic deck overlooking the rolling land and trees! ~ Low maintenance self vacuuming Kayak pool! ~ Dramatic entry with open living room. Featuring a soaring ceiling, Palladium window and floor to ceiling brick fireplace!Oversized loft overlooking the living room! Large formal dining room with wainscoating! Open family room and kitchen with 9 foot ceilings! Lovely kitchen features cherry stained cabinets, breakfast bar, and bayed eating area with access to the large deck that is perfect for entertaining! Much desired main level study/playroom! Convenient main level laundry room off of garage! Huge master bedroom includes a beamed cathedral ceiling, 3 his & her closets with shelving and bath. 3 additional large bedrooms on the 2nd floor. Partially finished walkout basement with full bath! Brand New Roof (2017)
Property Specifics
| Single Family | |
| — | |
| Contemporary | |
| 2003 | |
| Full | |
| — | |
| No | |
| 0.35 |
| Will | |
| Blackthorne Ridge | |
| 0 / Not Applicable | |
| None | |
| Lake Michigan | |
| Public Sewer | |
| 09826345 | |
| 1508122040050000 |
Property History
| DATE: | EVENT: | PRICE: | SOURCE: |
|---|---|---|---|
| 27 May, 2016 | Sold | $385,000 | MRED MLS |
| 6 Mar, 2016 | Under contract | $395,000 | MRED MLS |
| 1 Mar, 2016 | Listed for sale | $395,000 | MRED MLS |
| 13 Apr, 2018 | Sold | $408,000 | MRED MLS |
| 15 Feb, 2018 | Under contract | $419,900 | MRED MLS |
| — | Last price change | $429,900 | MRED MLS |
| 4 Jan, 2018 | Listed for sale | $429,900 | MRED MLS |
Room Specifics
Total Bedrooms: 4
Bedrooms Above Ground: 4
Bedrooms Below Ground: 0
Dimensions: —
Floor Type: Carpet
Dimensions: —
Floor Type: Carpet
Dimensions: —
Floor Type: Carpet
Full Bathrooms: 4
Bathroom Amenities: Double Sink
Bathroom in Basement: 1
Rooms: Loft,Office,Recreation Room
Basement Description: Partially Finished
Other Specifics
| 3 | |
| Concrete Perimeter | |
| Concrete | |
| Deck, Patio, Porch, Above Ground Pool, Storms/Screens | |
| — | |
| 97X150X110X154 | |
| — | |
| Full | |
| Vaulted/Cathedral Ceilings, Hardwood Floors, First Floor Laundry | |
| Range, Microwave, Dishwasher, Refrigerator, Washer, Dryer, Stainless Steel Appliance(s) | |
| Not in DB | |
| Sidewalks, Street Lights, Street Paved | |
| — | |
| — | |
| Gas Log |
Tax History
| Year | Property Taxes |
|---|---|
| 2016 | $9,668 |
| 2018 | $9,977 |
Contact Agent
Nearby Similar Homes
Nearby Sold Comparables
Contact Agent
Listing Provided By
Real People Realty, Inc.









