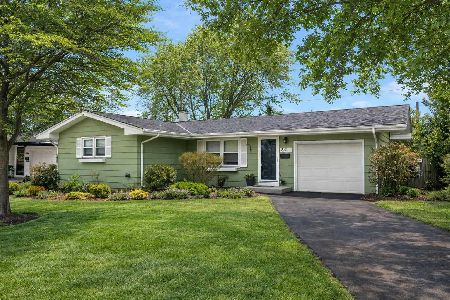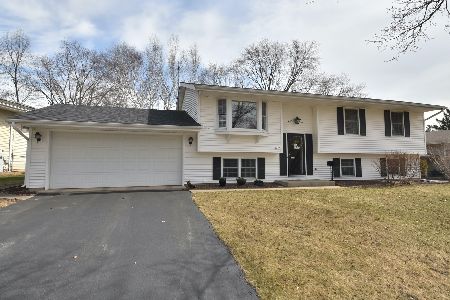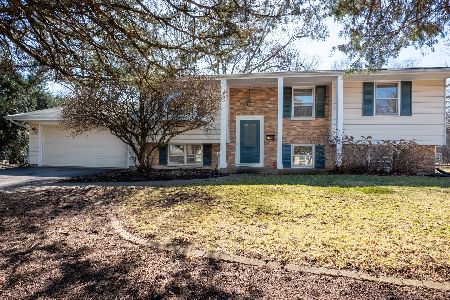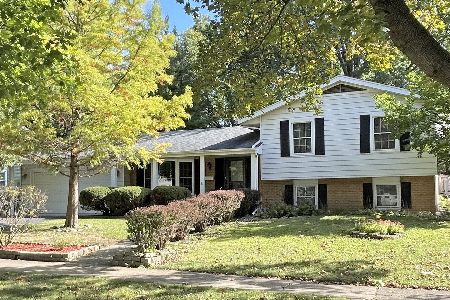1216 12th Street, St Charles, Illinois 60174
$305,000
|
Sold
|
|
| Status: | Closed |
| Sqft: | 1,520 |
| Cost/Sqft: | $197 |
| Beds: | 4 |
| Baths: | 3 |
| Year Built: | 1968 |
| Property Taxes: | $6,923 |
| Days On Market: | 3826 |
| Lot Size: | 0,25 |
Description
Location! Beautiful and spacious home walking distance to elementary schools Davis and Richmond! Easily a 5 bedroom home by finishing the lower level Workshop (220V Service.) Owners have paid attention to the details! "Green" features include Honeywell Whole-House Air Pressure Equalization System which improves efficiency of heating and cooling, equalizes airflow and temperatures, programmable thermostat, 50% more insulation in walls than standard, and 95% efficient furnace new in 2001. Newly updated kitchen features crown molding, granite countertops, subway tile and stainless steel plus convection oven and filtered drinking water dispenser. Insulated, drywalled garage has extra bonus space large enough to store your hardware and your Harley. New roof 2013. You will love this warm, inviting home so close to downtown St. Charles, the Fox River, bike paths, library, shopping and dining. Home Warranty included!
Property Specifics
| Single Family | |
| — | |
| — | |
| 1968 | |
| Full,English | |
| — | |
| No | |
| 0.25 |
| Kane | |
| — | |
| 0 / Not Applicable | |
| None | |
| Public | |
| Public Sewer | |
| 09011478 | |
| 0933407010 |
Nearby Schools
| NAME: | DISTRICT: | DISTANCE: | |
|---|---|---|---|
|
Grade School
Davis Elementary School |
303 | — | |
|
Middle School
Thompson Middle School |
303 | Not in DB | |
|
High School
St Charles East High School |
303 | Not in DB | |
|
Alternate Elementary School
Richmond Elementary School |
— | Not in DB | |
Property History
| DATE: | EVENT: | PRICE: | SOURCE: |
|---|---|---|---|
| 2 Oct, 2015 | Sold | $305,000 | MRED MLS |
| 25 Aug, 2015 | Under contract | $300,000 | MRED MLS |
| 13 Aug, 2015 | Listed for sale | $300,000 | MRED MLS |
Room Specifics
Total Bedrooms: 4
Bedrooms Above Ground: 4
Bedrooms Below Ground: 0
Dimensions: —
Floor Type: Hardwood
Dimensions: —
Floor Type: Hardwood
Dimensions: —
Floor Type: Carpet
Full Bathrooms: 3
Bathroom Amenities: Separate Shower
Bathroom in Basement: 1
Rooms: Foyer,Storage,Workshop
Basement Description: Finished,Exterior Access
Other Specifics
| 2.5 | |
| — | |
| Asphalt | |
| Deck, Storms/Screens | |
| — | |
| 94X143X69X134 | |
| — | |
| Full | |
| Hardwood Floors | |
| Range, Microwave, Dishwasher, Refrigerator, Washer, Dryer, Stainless Steel Appliance(s) | |
| Not in DB | |
| Sidewalks, Street Lights, Street Paved | |
| — | |
| — | |
| — |
Tax History
| Year | Property Taxes |
|---|---|
| 2015 | $6,923 |
Contact Agent
Nearby Similar Homes
Nearby Sold Comparables
Contact Agent
Listing Provided By
Royal Real Estate of IL, LLC







