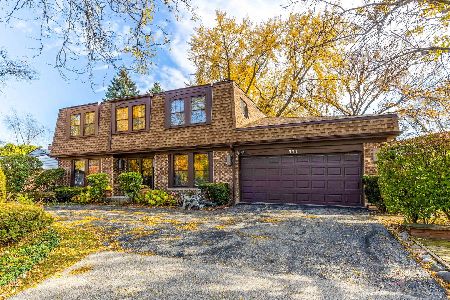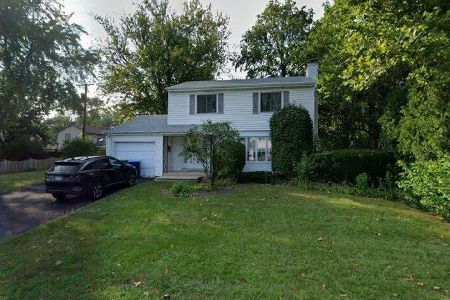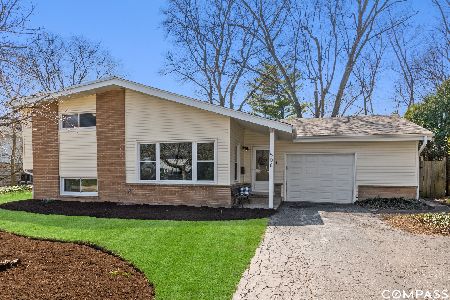1216 Dartmouth Lane, Deerfield, Illinois 60015
$445,000
|
Sold
|
|
| Status: | Closed |
| Sqft: | 2,216 |
| Cost/Sqft: | $203 |
| Beds: | 4 |
| Baths: | 3 |
| Year Built: | 1956 |
| Property Taxes: | $11,633 |
| Days On Market: | 2142 |
| Lot Size: | 0,25 |
Description
Fall in love with this bright, spacious and fully updated split level home set on picturesque lot in a friendly neighborhood. So much new and improved including brand new Hardie board and stone exterior. Sunny and spacious living room with fireplace and large windows overlooking front of home. New open kitchen with 42" cherry cabinets, granite countertops, stainless appliances and luncheon counter. Upper level offers four bedrooms plus beautiful new hall and master baths. Main level with warm and inviting family room plus adjacent den /sunroom. Steps down to sub-basement with finished recreation room/ playroom plus separate utility and storage area. Heated two-car attached garage and huge fully fenced yard with patio. Close to award winning Deerfield schools and parks. Easy access to major highways and a short distance to both Deerfield train stations. This is the one!
Property Specifics
| Single Family | |
| — | |
| Contemporary | |
| 1956 | |
| Partial | |
| — | |
| No | |
| 0.25 |
| Lake | |
| Deerfield Park | |
| 0 / Not Applicable | |
| None | |
| Lake Michigan | |
| Public Sewer | |
| 10654734 | |
| 16321150140000 |
Nearby Schools
| NAME: | DISTRICT: | DISTANCE: | |
|---|---|---|---|
|
Grade School
South Park Elementary School |
109 | — | |
|
Middle School
Charles J Caruso Middle School |
109 | Not in DB | |
|
High School
Deerfield High School |
113 | Not in DB | |
Property History
| DATE: | EVENT: | PRICE: | SOURCE: |
|---|---|---|---|
| 17 Jun, 2010 | Sold | $351,000 | MRED MLS |
| 30 Apr, 2010 | Under contract | $359,900 | MRED MLS |
| 13 Apr, 2010 | Listed for sale | $359,900 | MRED MLS |
| 28 May, 2020 | Sold | $445,000 | MRED MLS |
| 8 Mar, 2020 | Under contract | $450,000 | MRED MLS |
| 6 Mar, 2020 | Listed for sale | $450,000 | MRED MLS |
Room Specifics
Total Bedrooms: 4
Bedrooms Above Ground: 4
Bedrooms Below Ground: 0
Dimensions: —
Floor Type: Hardwood
Dimensions: —
Floor Type: Hardwood
Dimensions: —
Floor Type: Hardwood
Full Bathrooms: 3
Bathroom Amenities: Double Sink
Bathroom in Basement: 0
Rooms: Den,Recreation Room
Basement Description: Partially Finished,Sub-Basement
Other Specifics
| 2 | |
| Concrete Perimeter | |
| Asphalt | |
| Patio | |
| Fenced Yard | |
| 85 X 120 | |
| — | |
| Full | |
| Hardwood Floors, Walk-In Closet(s) | |
| Range, Microwave, Dishwasher, Refrigerator, Washer, Dryer, Disposal, Stainless Steel Appliance(s) | |
| Not in DB | |
| Park, Sidewalks | |
| — | |
| — | |
| Gas Log |
Tax History
| Year | Property Taxes |
|---|---|
| 2010 | $8,203 |
| 2020 | $11,633 |
Contact Agent
Nearby Similar Homes
Nearby Sold Comparables
Contact Agent
Listing Provided By
Coldwell Banker Realty










