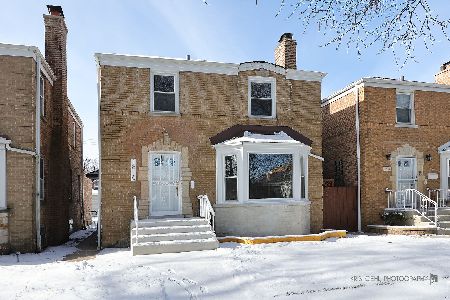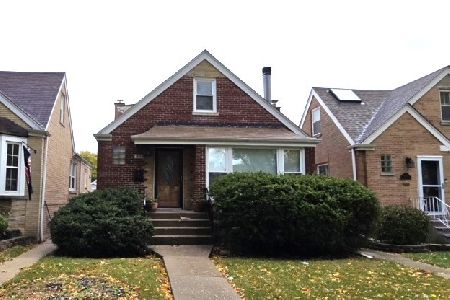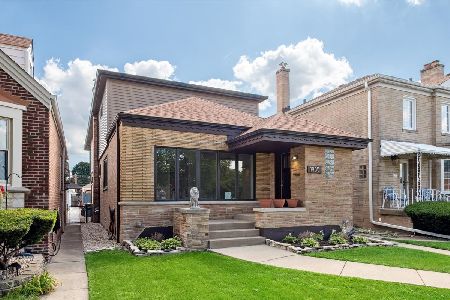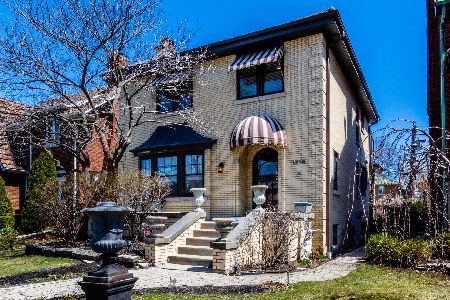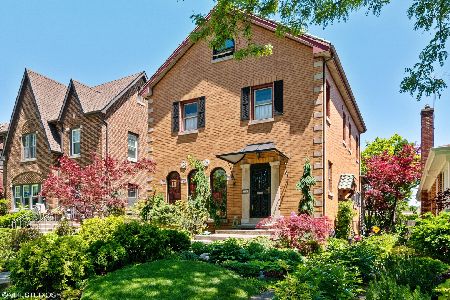1216 Euclid Avenue, Oak Park, Illinois 60302
$560,000
|
Sold
|
|
| Status: | Closed |
| Sqft: | 2,178 |
| Cost/Sqft: | $259 |
| Beds: | 4 |
| Baths: | 3 |
| Year Built: | 1930 |
| Property Taxes: | $17,673 |
| Days On Market: | 1860 |
| Lot Size: | 0,00 |
Description
Chic and welcoming with tremendous space and flow in this beautifully renovated home in the Mann School District. Lovely light throughout. Chic and welcoming. Foyer with entertainment size living room flows directly into a contemporary dining room and adjoining, bright and sunny kitchen/breakfast nook. The lower level rec room is a perfect kid's hang-out or office space, plus tons of additional storage. Gracious primary bedroom is a perfect retreat with 3 additional, well-sized bedrooms. 3rd floor can serve as a primary suite or a fantastic teen bedroom with office space. Plenty of room to work and school at home. Beautifully landscaped backyard, easy walk to St Giles, Mann Elementary, playgrounds, tennis courts, toddler splash pad, and parks. Definitely move-in condition! If you wish to schedule an in-person showing, you and any clients that will be present are requested to sign a Covid Disclosure.
Property Specifics
| Single Family | |
| — | |
| — | |
| 1930 | |
| Full | |
| — | |
| No | |
| — |
| Cook | |
| — | |
| — / Not Applicable | |
| None | |
| Lake Michigan | |
| Public Sewer | |
| 10956947 | |
| 16062010170000 |
Nearby Schools
| NAME: | DISTRICT: | DISTANCE: | |
|---|---|---|---|
|
Grade School
Horace Mann Elementary School |
97 | — | |
|
Middle School
Percy Julian Middle School |
97 | Not in DB | |
|
High School
Oak Park & River Forest High Sch |
200 | Not in DB | |
Property History
| DATE: | EVENT: | PRICE: | SOURCE: |
|---|---|---|---|
| 16 Jan, 2009 | Sold | $569,000 | MRED MLS |
| 10 Nov, 2008 | Under contract | $594,000 | MRED MLS |
| 22 Oct, 2008 | Listed for sale | $594,000 | MRED MLS |
| 18 Feb, 2021 | Sold | $560,000 | MRED MLS |
| 1 Jan, 2021 | Under contract | $565,000 | MRED MLS |
| 21 Dec, 2020 | Listed for sale | $565,000 | MRED MLS |
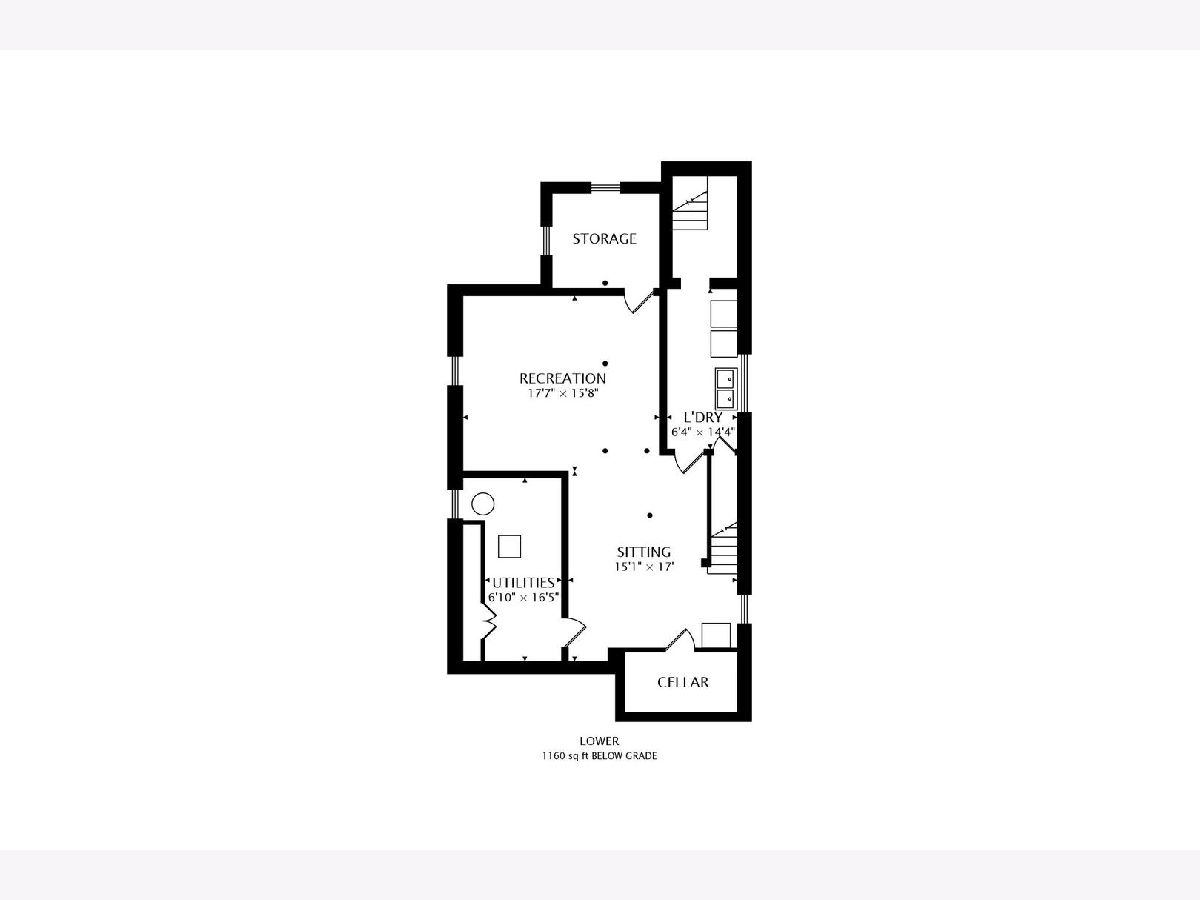
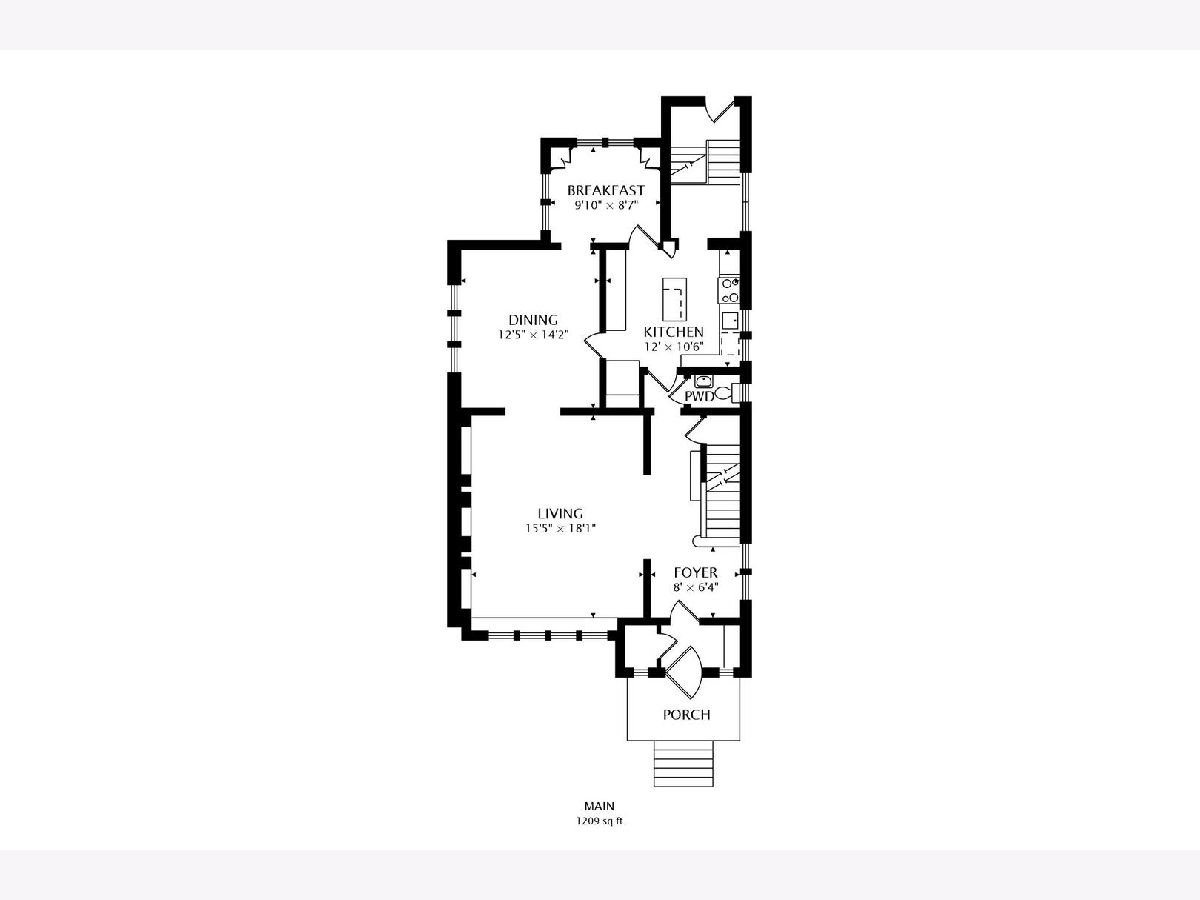
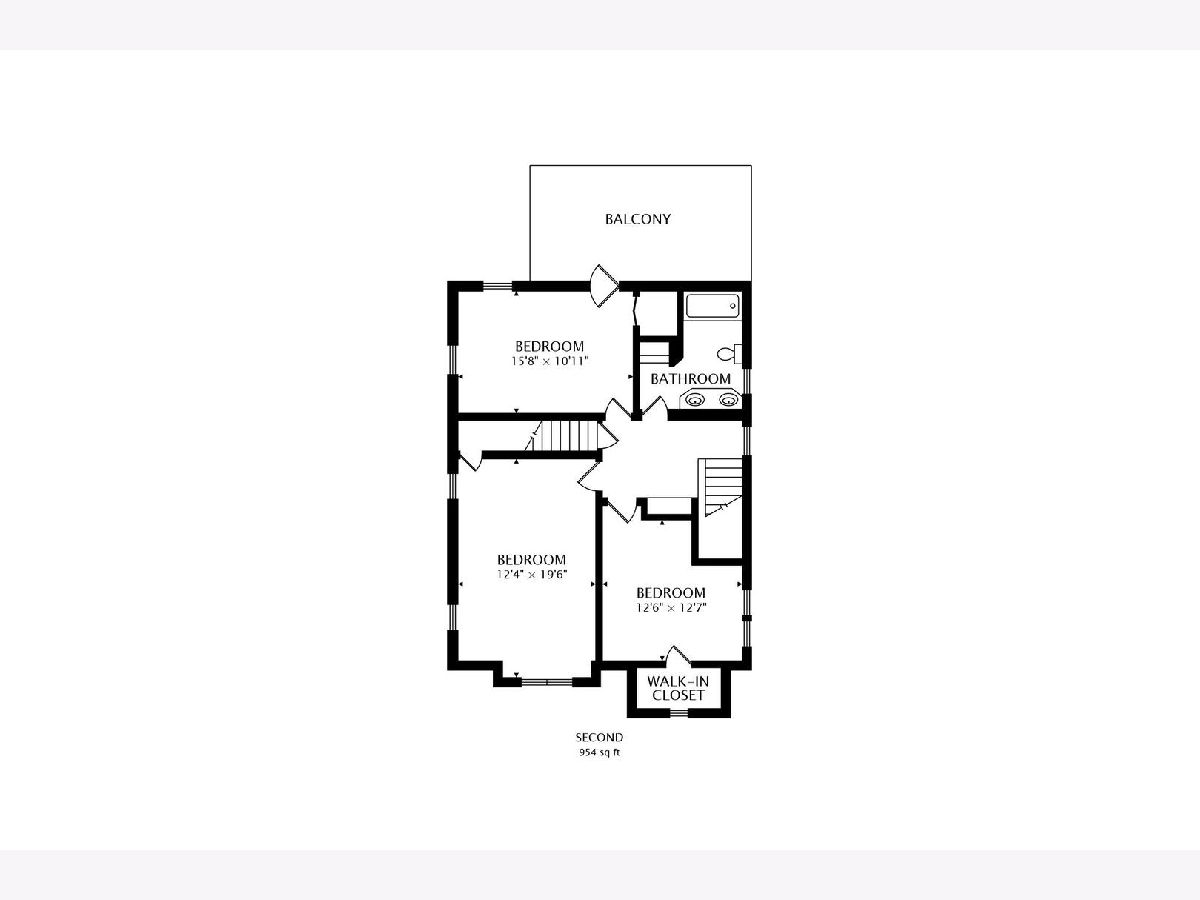
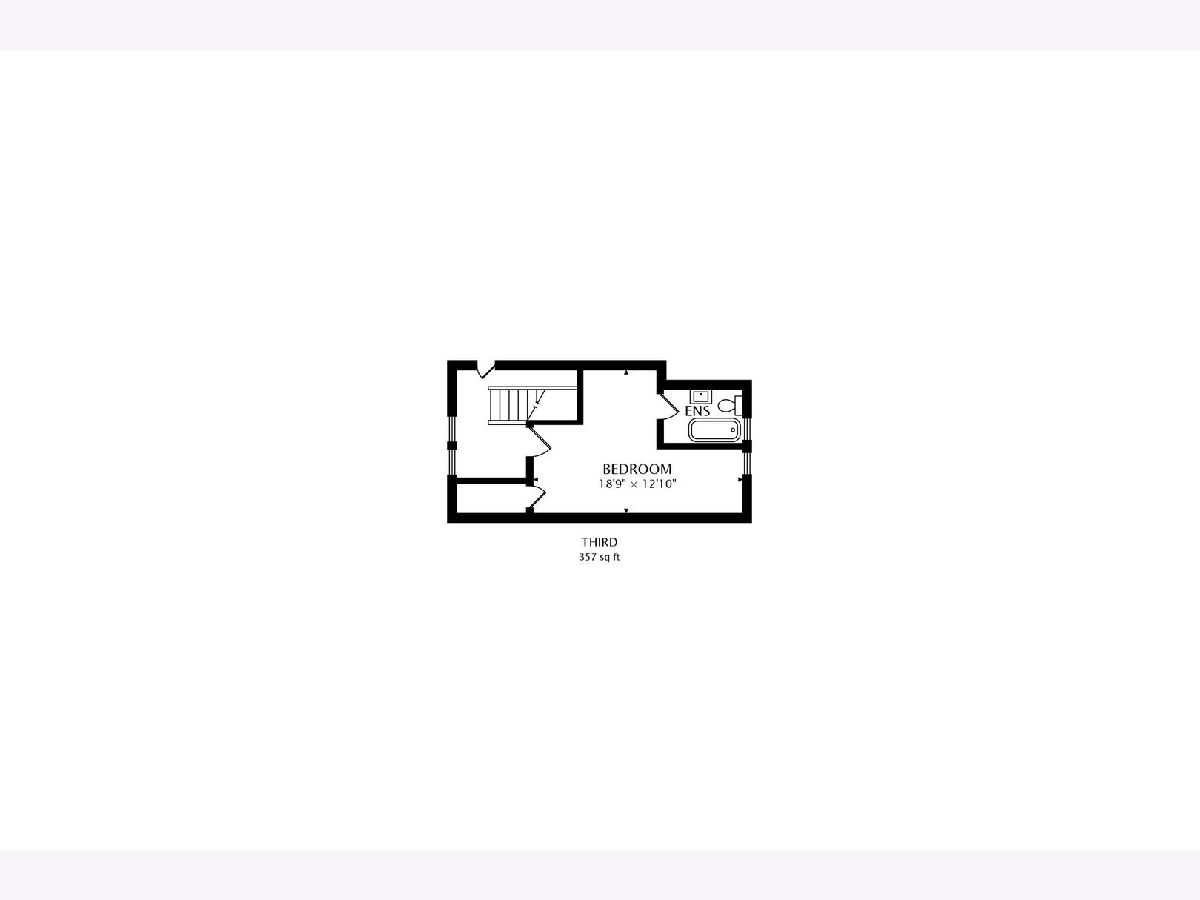
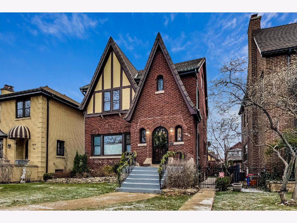
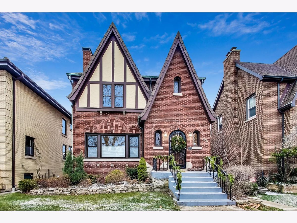
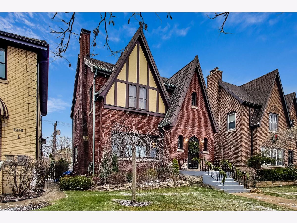
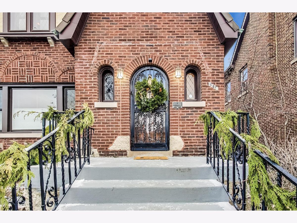
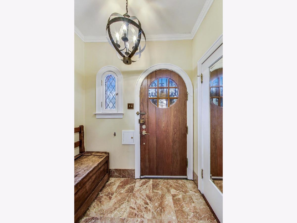
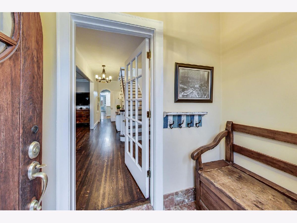
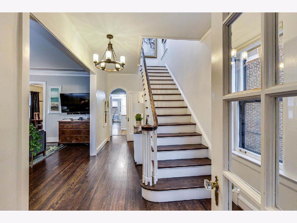
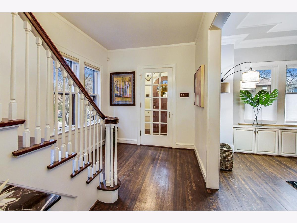
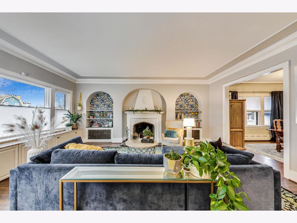
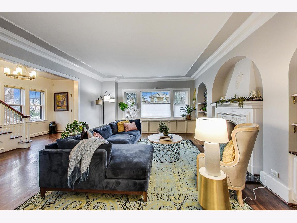
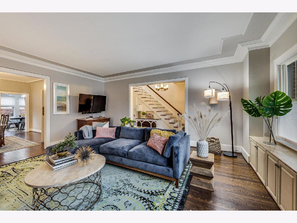
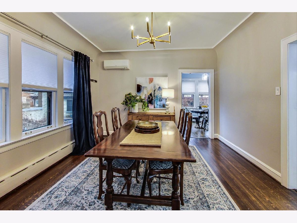
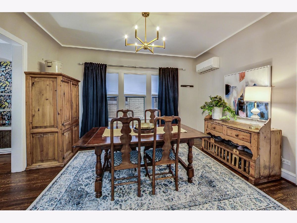
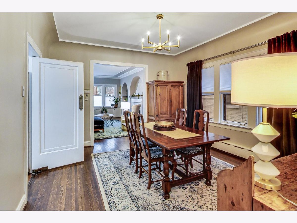
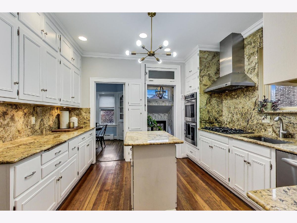
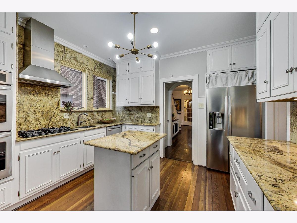
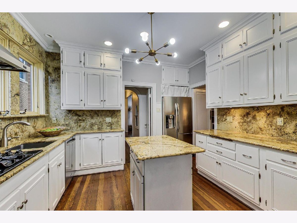
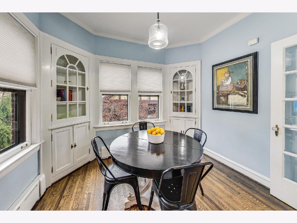
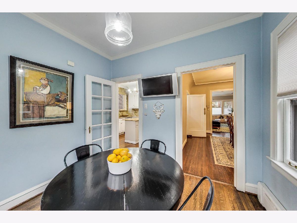
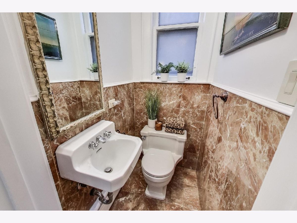
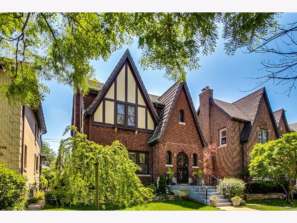
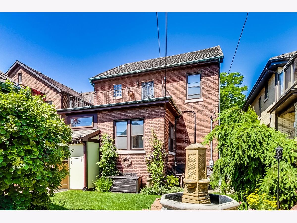
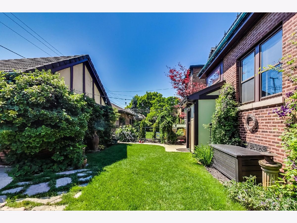
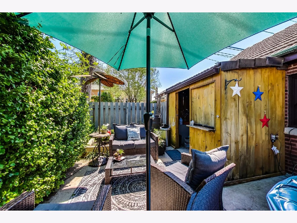
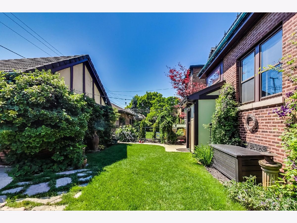
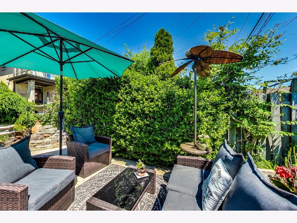
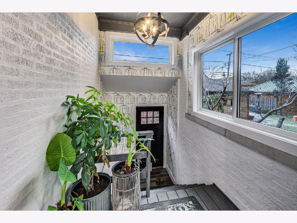
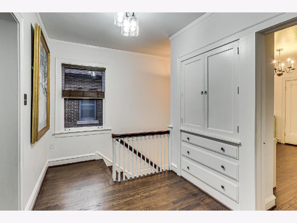
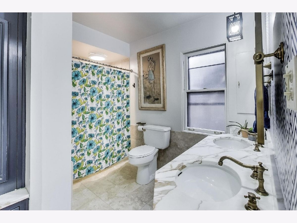
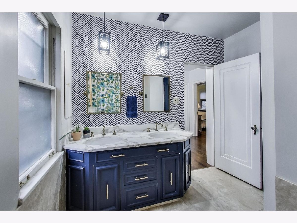
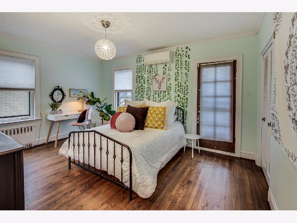
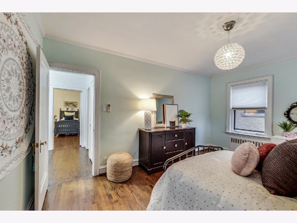
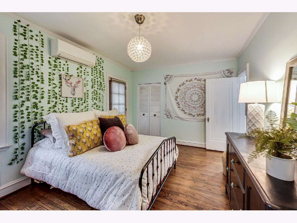
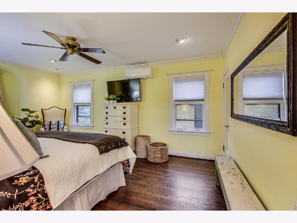
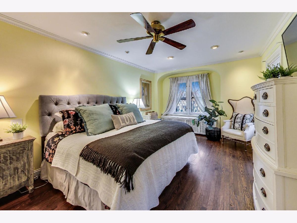
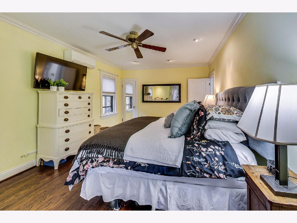
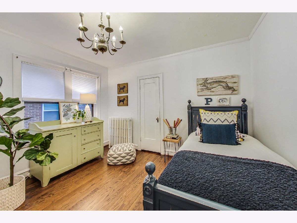
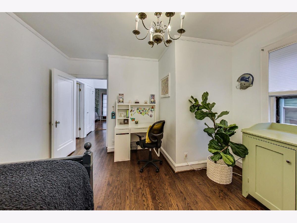
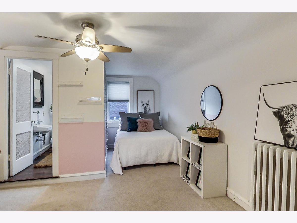
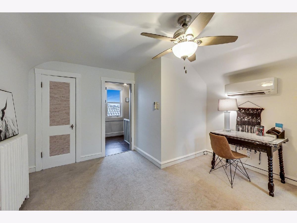
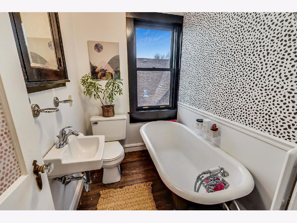
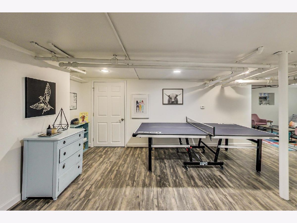
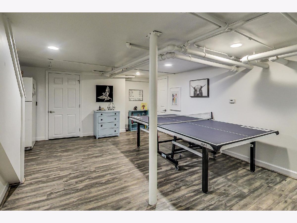
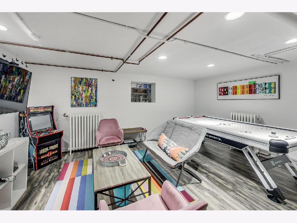
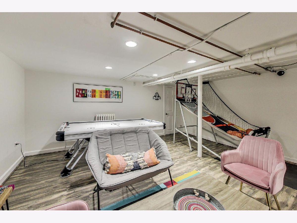
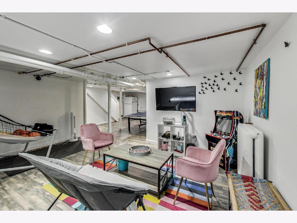
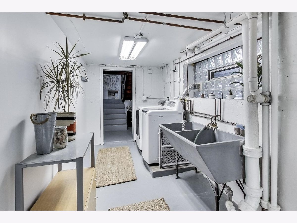
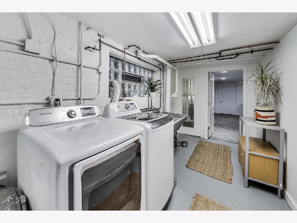
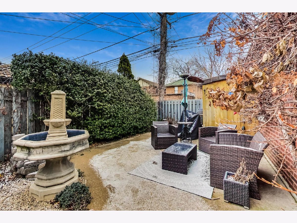
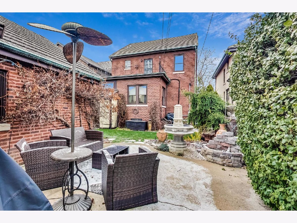
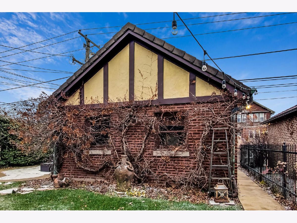
Room Specifics
Total Bedrooms: 4
Bedrooms Above Ground: 4
Bedrooms Below Ground: 0
Dimensions: —
Floor Type: Hardwood
Dimensions: —
Floor Type: Hardwood
Dimensions: —
Floor Type: Carpet
Full Bathrooms: 3
Bathroom Amenities: —
Bathroom in Basement: 0
Rooms: Breakfast Room
Basement Description: Finished
Other Specifics
| 2 | |
| — | |
| — | |
| — | |
| — | |
| 38 X 175 | |
| — | |
| None | |
| — | |
| — | |
| Not in DB | |
| — | |
| — | |
| — | |
| — |
Tax History
| Year | Property Taxes |
|---|---|
| 2009 | $11,915 |
| 2021 | $17,673 |
Contact Agent
Nearby Similar Homes
Nearby Sold Comparables
Contact Agent
Listing Provided By
@properties



