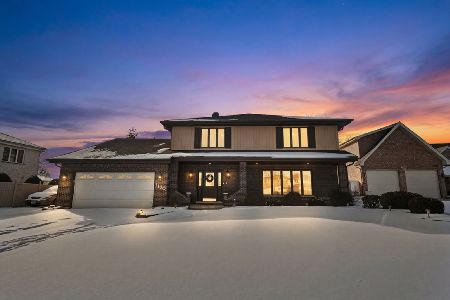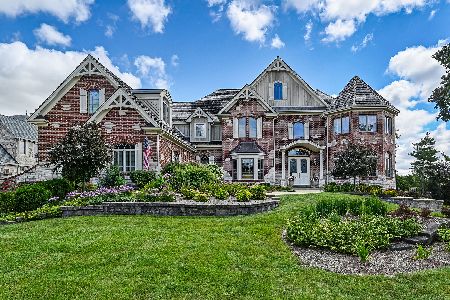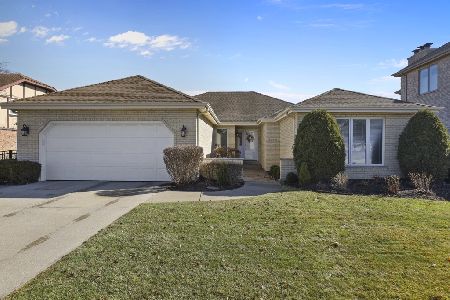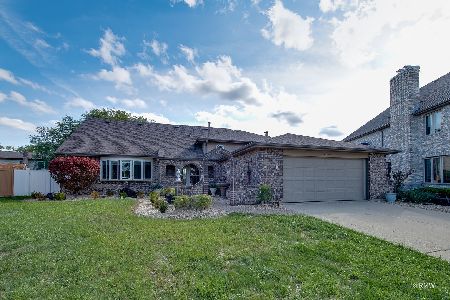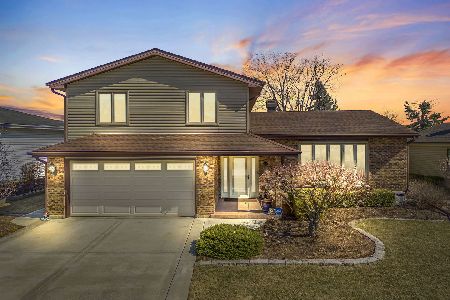1216 Hickory Trail, Addison, Illinois 60101
$420,000
|
Sold
|
|
| Status: | Closed |
| Sqft: | 0 |
| Cost/Sqft: | — |
| Beds: | 3 |
| Baths: | 2 |
| Year Built: | 1978 |
| Property Taxes: | $4,693 |
| Days On Market: | 1431 |
| Lot Size: | 0,20 |
Description
Welcome home to this beautiful mostly brick split-level home with a sub-basement. You are greeted by a bright living room with a bay window. Step into the lovely updated eat-in kitchen where you will find stainless steel appliances to compliment the 42" cabinets and granite countertops. The inviting dining room displays a stunning chandelier. Head on up to the 2nd level where you will find 3 spacious bedrooms with oversized closets. The full family bath boasts an oversized vanity and a double door linen closet. Head down to the large lower level where you'll find a cozy all brick fireplace awaits you in the carpeted family room and a designated bar area. The lower level has endless possibilities due to it's size of 25x22. This level also features a full bath with separate shower. Continue down to the sub-basement where you'll find your laundry room that displays lots of cabinets, shelving, and lots of space. Attached 2 1/2 car garage, fenced in yard with concrete patio a so much more! Don't miss out!
Property Specifics
| Single Family | |
| — | |
| — | |
| 1978 | |
| — | |
| — | |
| No | |
| 0.2 |
| Du Page | |
| Farmwood Estates | |
| — / Not Applicable | |
| — | |
| — | |
| — | |
| 11361807 | |
| 0317308015 |
Nearby Schools
| NAME: | DISTRICT: | DISTANCE: | |
|---|---|---|---|
|
Grade School
Stone Elementary School |
4 | — | |
|
Middle School
Indian Trail Junior High School |
4 | Not in DB | |
|
High School
Addison Trail High School |
88 | Not in DB | |
Property History
| DATE: | EVENT: | PRICE: | SOURCE: |
|---|---|---|---|
| 24 May, 2022 | Sold | $420,000 | MRED MLS |
| 3 Apr, 2022 | Under contract | $399,900 | MRED MLS |
| 31 Mar, 2022 | Listed for sale | $399,900 | MRED MLS |
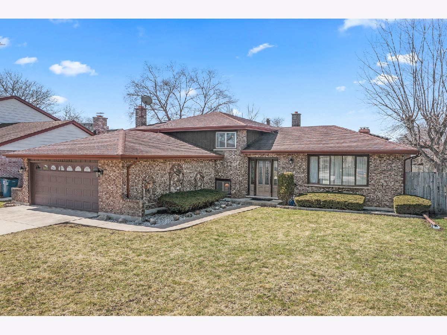
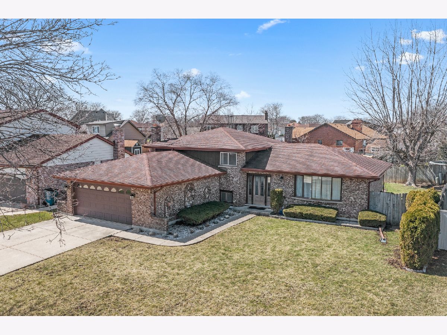
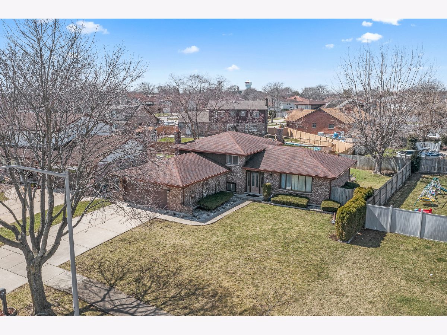
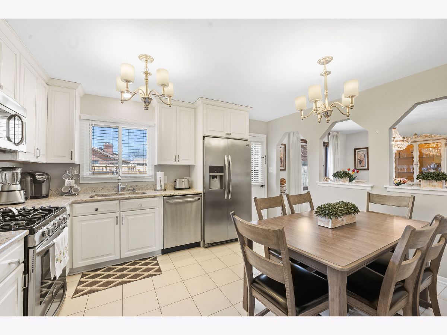
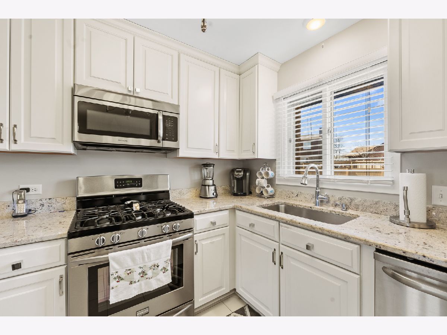
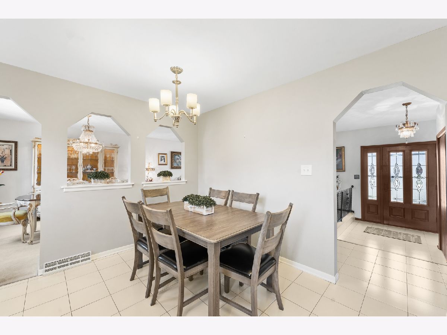
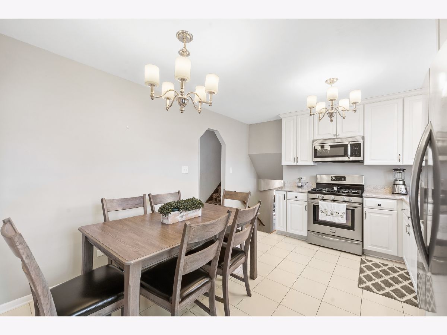
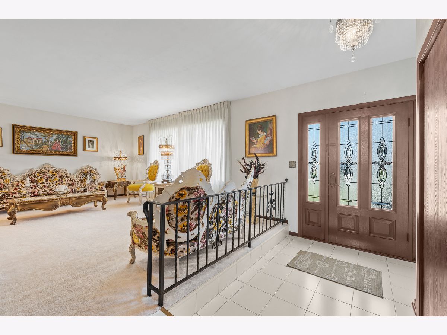
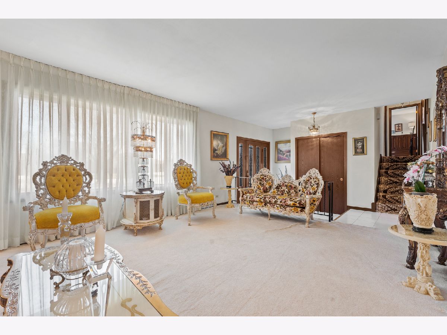
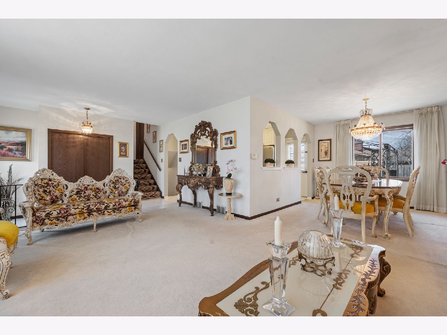
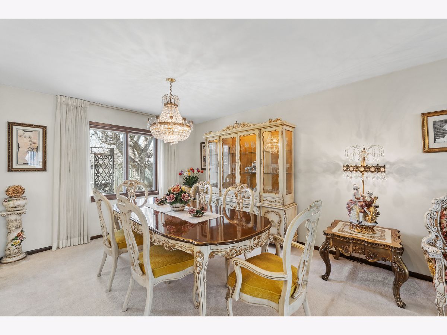
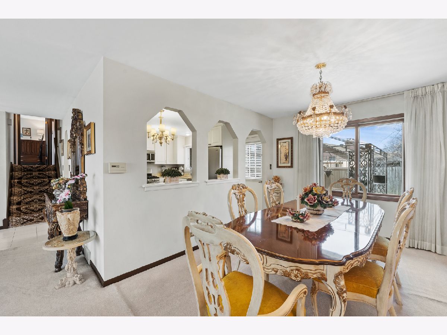
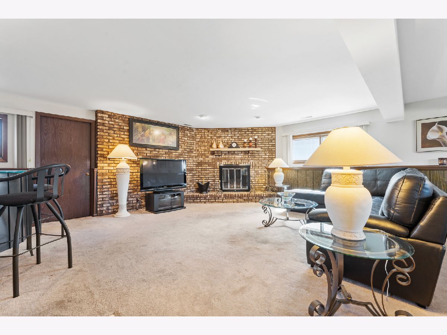
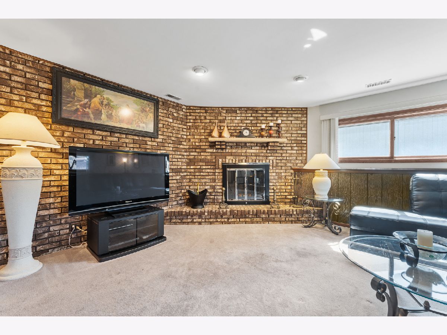
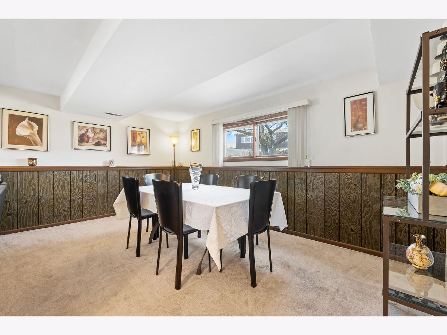
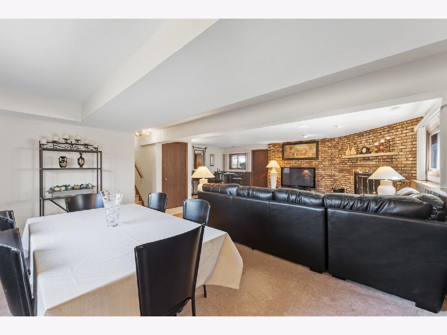
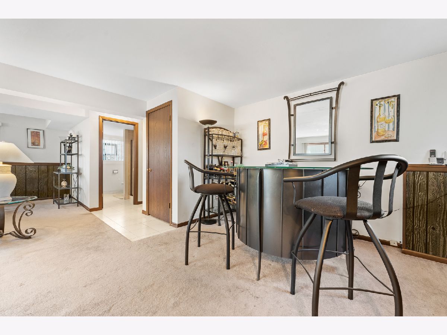
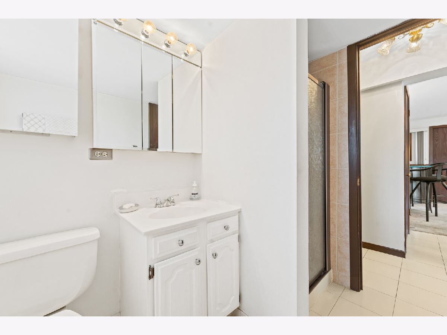
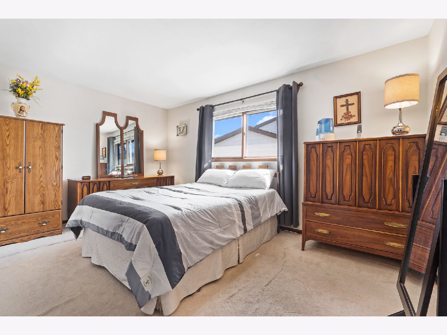
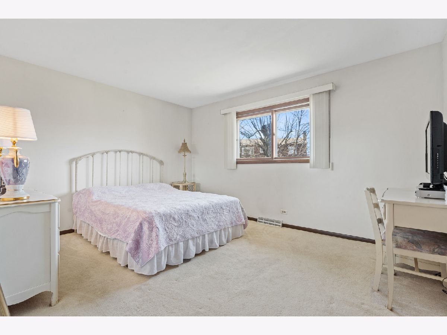
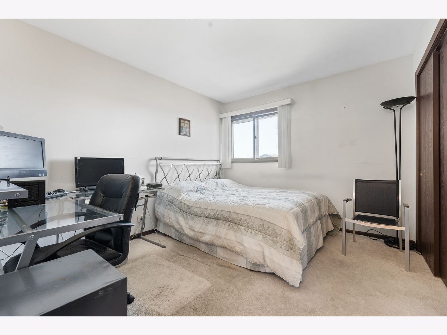
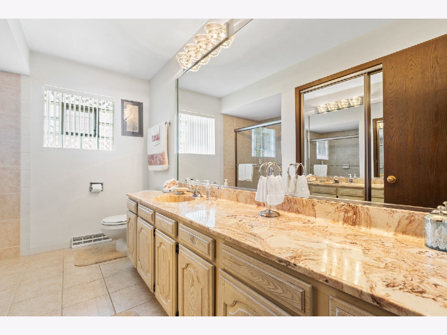
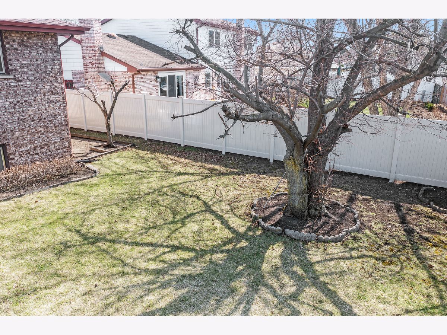
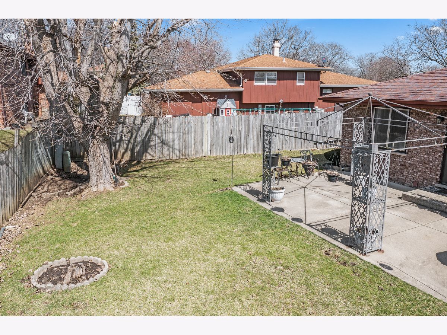
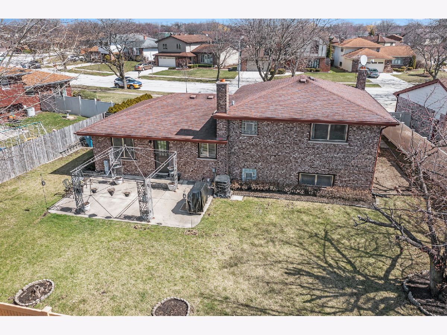
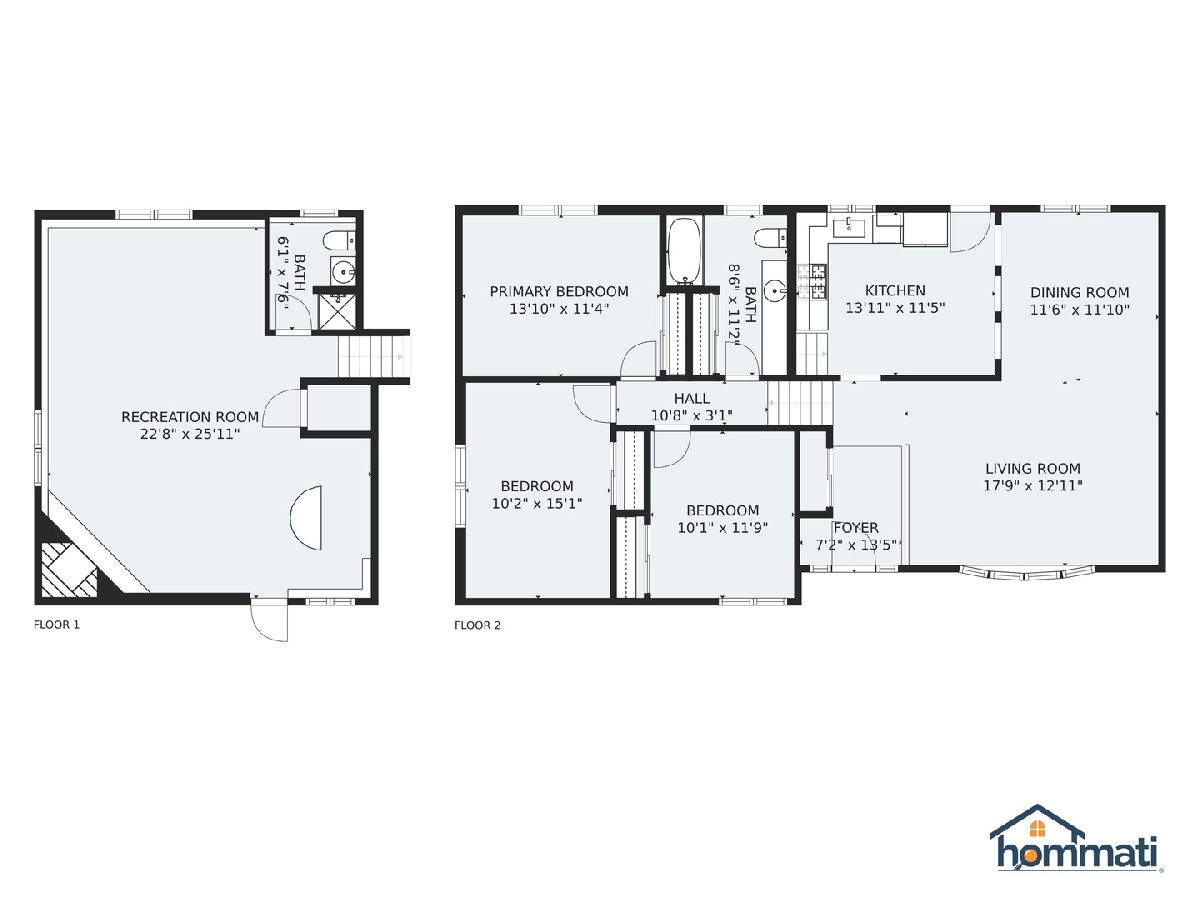
Room Specifics
Total Bedrooms: 3
Bedrooms Above Ground: 3
Bedrooms Below Ground: 0
Dimensions: —
Floor Type: —
Dimensions: —
Floor Type: —
Full Bathrooms: 2
Bathroom Amenities: —
Bathroom in Basement: 1
Rooms: —
Basement Description: Sub-Basement
Other Specifics
| 2.5 | |
| — | |
| Concrete | |
| — | |
| — | |
| 61X120 | |
| — | |
| — | |
| — | |
| — | |
| Not in DB | |
| — | |
| — | |
| — | |
| — |
Tax History
| Year | Property Taxes |
|---|---|
| 2022 | $4,693 |
Contact Agent
Nearby Similar Homes
Nearby Sold Comparables
Contact Agent
Listing Provided By
RE/MAX Suburban

