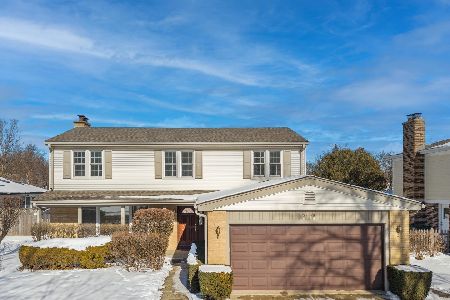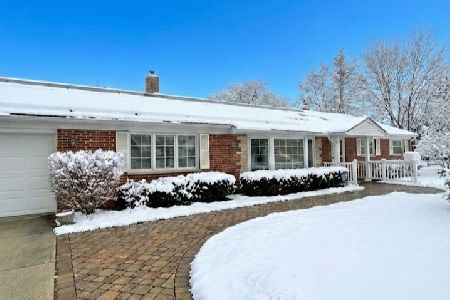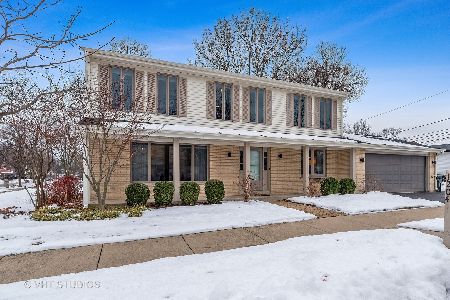1216 Highland Lane, Glenview, Illinois 60025
$605,000
|
Sold
|
|
| Status: | Closed |
| Sqft: | 2,300 |
| Cost/Sqft: | $280 |
| Beds: | 4 |
| Baths: | 3 |
| Year Built: | 1976 |
| Property Taxes: | $9,215 |
| Days On Market: | 3582 |
| Lot Size: | 0,00 |
Description
Sunny home set on large corner lot w/ circular driveway. Formal living room & dining room. Gourmet kitchen w/ stainless steel appliances, granite counter tops w/ breakfast bar at end, maple cabinetry, eating area w/ built-in desk & mini bar fridge. Kitchen opens to large family room w/gas log fireplace w/beautiful travertine surround & hearth & wood mantel. Powder room & laundry on 1st floor. Master bedroom has private bath & walk-in closet. Amenities include hardwood floors, fireplace, spacious rooms. Many upgrades include new stainless steel appliances, finished basement, new garage door, new total air conditioning system, newer furnace & hot water heater, newly resurfaced driveway, and new landscaping. Great yard & great location, short walk to Flick Park
Property Specifics
| Single Family | |
| — | |
| Colonial | |
| 1976 | |
| Partial | |
| — | |
| No | |
| — |
| Cook | |
| — | |
| 0 / Not Applicable | |
| None | |
| Lake Michigan,Public | |
| Public Sewer, Sewer-Storm | |
| 09203605 | |
| 04331090110000 |
Nearby Schools
| NAME: | DISTRICT: | DISTANCE: | |
|---|---|---|---|
|
Grade School
Westbrook Elementary School |
34 | — | |
|
Middle School
Springman Middle School |
34 | Not in DB | |
|
High School
Glenbrook South High School |
225 | Not in DB | |
Property History
| DATE: | EVENT: | PRICE: | SOURCE: |
|---|---|---|---|
| 17 Aug, 2016 | Sold | $605,000 | MRED MLS |
| 28 Apr, 2016 | Under contract | $645,000 | MRED MLS |
| 21 Apr, 2016 | Listed for sale | $645,000 | MRED MLS |
Room Specifics
Total Bedrooms: 4
Bedrooms Above Ground: 4
Bedrooms Below Ground: 0
Dimensions: —
Floor Type: Carpet
Dimensions: —
Floor Type: Carpet
Dimensions: —
Floor Type: Carpet
Full Bathrooms: 3
Bathroom Amenities: Double Sink,Soaking Tub
Bathroom in Basement: 0
Rooms: Breakfast Room,Play Room,Recreation Room
Basement Description: Partially Finished
Other Specifics
| 2 | |
| — | |
| Circular | |
| Patio, Porch | |
| Corner Lot | |
| 81X128 | |
| Unfinished | |
| Full | |
| Hardwood Floors, First Floor Laundry | |
| — | |
| Not in DB | |
| Street Lights, Street Paved | |
| — | |
| — | |
| Gas Log |
Tax History
| Year | Property Taxes |
|---|---|
| 2016 | $9,215 |
Contact Agent
Nearby Similar Homes
Nearby Sold Comparables
Contact Agent
Listing Provided By
Jameson Sotheby's International Realty











