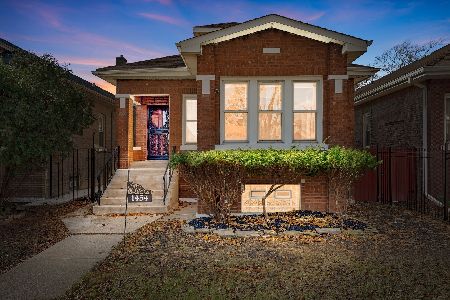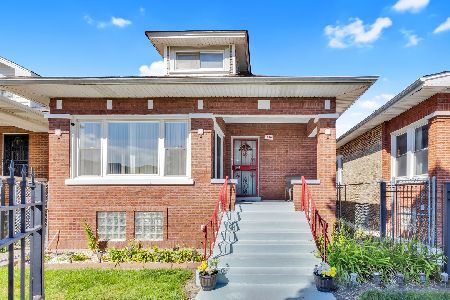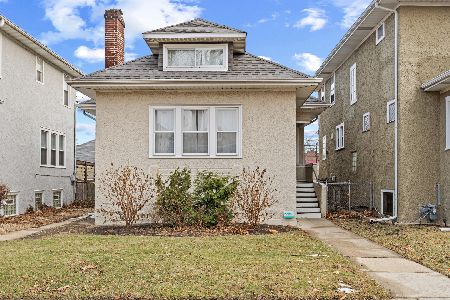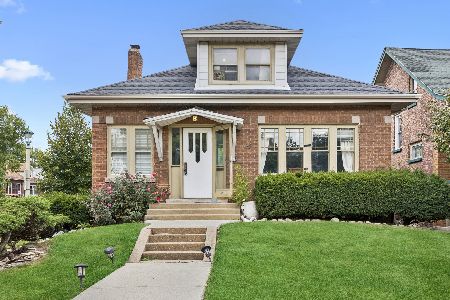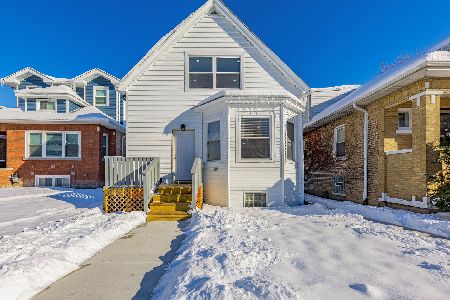1216 Humphrey Avenue, Oak Park, Illinois 60302
$375,000
|
Sold
|
|
| Status: | Closed |
| Sqft: | 2,000 |
| Cost/Sqft: | $197 |
| Beds: | 4 |
| Baths: | 2 |
| Year Built: | — |
| Property Taxes: | $2,373 |
| Days On Market: | 4582 |
| Lot Size: | 0,00 |
Description
Stunning rehab of brick bungalow! Tons of space and light...unique open floor plan. Huge kitchen opens to family room, which overlooks large deck for outdoor living. Separate dining and living room, first floor bedroom and full bath. Second floor has 2 large bedrooms/large bath. Full finished basement has TONS of space for recreation, guest bedrm, roughed in full bath ready to be finished, mud room. 2 car garage
Property Specifics
| Single Family | |
| — | |
| Bungalow | |
| — | |
| Full,Walkout | |
| — | |
| No | |
| — |
| Cook | |
| — | |
| 0 / Not Applicable | |
| None | |
| Lake Michigan,Public | |
| Public Sewer | |
| 08386727 | |
| 20324050410000 |
Nearby Schools
| NAME: | DISTRICT: | DISTANCE: | |
|---|---|---|---|
|
Grade School
William Hatch Elementary School |
97 | — | |
|
Middle School
Gwendolyn Brooks Middle School |
97 | Not in DB | |
|
High School
Oak Park & River Forest High Sch |
200 | Not in DB | |
Property History
| DATE: | EVENT: | PRICE: | SOURCE: |
|---|---|---|---|
| 9 Sep, 2008 | Sold | $160,000 | MRED MLS |
| 1 Aug, 2008 | Under contract | $179,000 | MRED MLS |
| — | Last price change | $199,000 | MRED MLS |
| 29 Nov, 2007 | Listed for sale | $359,000 | MRED MLS |
| 28 Jun, 2012 | Sold | $145,000 | MRED MLS |
| 30 May, 2012 | Under contract | $142,500 | MRED MLS |
| 18 May, 2012 | Listed for sale | $142,500 | MRED MLS |
| 23 Sep, 2013 | Sold | $375,000 | MRED MLS |
| 8 Aug, 2013 | Under contract | $394,000 | MRED MLS |
| — | Last price change | $399,000 | MRED MLS |
| 5 Jul, 2013 | Listed for sale | $399,000 | MRED MLS |
| 29 Oct, 2020 | Sold | $355,000 | MRED MLS |
| 10 Sep, 2020 | Under contract | $365,000 | MRED MLS |
| 28 Aug, 2020 | Listed for sale | $365,000 | MRED MLS |
Room Specifics
Total Bedrooms: 4
Bedrooms Above Ground: 4
Bedrooms Below Ground: 0
Dimensions: —
Floor Type: Carpet
Dimensions: —
Floor Type: Hardwood
Dimensions: —
Floor Type: Ceramic Tile
Full Bathrooms: 2
Bathroom Amenities: Double Sink
Bathroom in Basement: 1
Rooms: Bonus Room,Mud Room,Recreation Room,Storage
Basement Description: Finished
Other Specifics
| 2 | |
| Concrete Perimeter | |
| — | |
| Deck, Porch | |
| — | |
| 25X125 | |
| — | |
| None | |
| Hardwood Floors, First Floor Bedroom, First Floor Full Bath | |
| Range, Microwave, Dishwasher, Refrigerator, Disposal | |
| Not in DB | |
| Sidewalks, Street Lights, Street Paved | |
| — | |
| — | |
| Decorative |
Tax History
| Year | Property Taxes |
|---|---|
| 2008 | $6,924 |
| 2012 | $10,747 |
| 2013 | $2,373 |
| 2020 | $15,501 |
Contact Agent
Nearby Similar Homes
Nearby Sold Comparables
Contact Agent
Listing Provided By
Beyond Properties Realty Group

