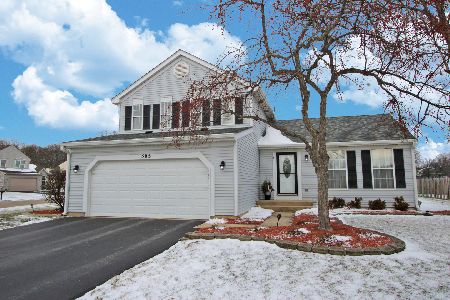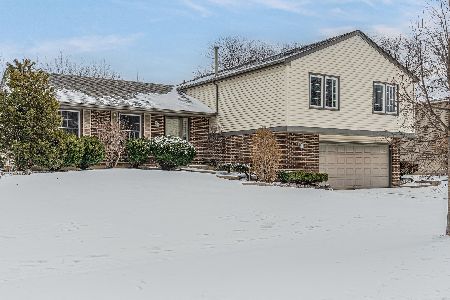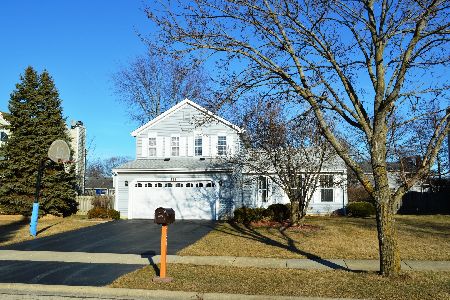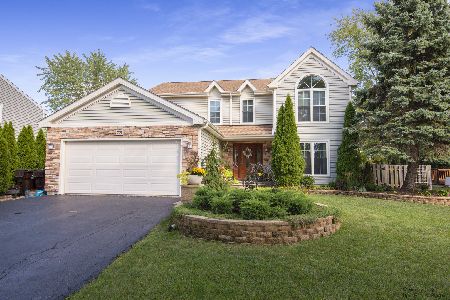1216 Kylemore Drive, Lake Zurich, Illinois 60047
$362,500
|
Sold
|
|
| Status: | Closed |
| Sqft: | 2,208 |
| Cost/Sqft: | $167 |
| Beds: | 4 |
| Baths: | 3 |
| Year Built: | 1986 |
| Property Taxes: | $8,613 |
| Days On Market: | 2570 |
| Lot Size: | 0,23 |
Description
Fabulous neighborhood & Charming Curb Appeal! Full Finished Basement Complete with a Rec Room & Separate Play Room!! Updated Kitchen with Hardwood Floors, Stainless Steel Appliances, Recently Added Newer: Countertops, Backsplash, Light Fixtures & Cabinet Handles, Sink/ Faucet. Roof & Rear Siding New in 2014. Garage Door/Sliding Glass Door/Furnace/Air Conditioner Approx. Estimate 8-12 yrs old. 2nd Floor Laundry, Extra Large Master Suite with Walk-In Closet & Separate Make-up Counter & Updated Master Bathroom. Professionally Landscaped, Fully Fenced & Large Deck with Arbor. Close to Elementary School, Shopping, Expressway!
Property Specifics
| Single Family | |
| — | |
| Colonial | |
| 1986 | |
| Full | |
| 2-STORY | |
| No | |
| 0.23 |
| Lake | |
| Chasewood | |
| 0 / Not Applicable | |
| None | |
| Public | |
| Public Sewer | |
| 10262454 | |
| 14292070310000 |
Nearby Schools
| NAME: | DISTRICT: | DISTANCE: | |
|---|---|---|---|
|
Grade School
Isaac Fox Elementary School |
95 | — | |
|
Middle School
Lake Zurich Middle - S Campus |
95 | Not in DB | |
|
High School
Lake Zurich High School |
95 | Not in DB | |
Property History
| DATE: | EVENT: | PRICE: | SOURCE: |
|---|---|---|---|
| 29 Apr, 2009 | Sold | $345,000 | MRED MLS |
| 2 Apr, 2009 | Under contract | $359,900 | MRED MLS |
| 20 Mar, 2009 | Listed for sale | $359,900 | MRED MLS |
| 30 Jul, 2012 | Sold | $355,000 | MRED MLS |
| 29 May, 2012 | Under contract | $355,000 | MRED MLS |
| 11 May, 2012 | Listed for sale | $355,000 | MRED MLS |
| 15 Apr, 2019 | Sold | $362,500 | MRED MLS |
| 13 Feb, 2019 | Under contract | $369,500 | MRED MLS |
| 3 Feb, 2019 | Listed for sale | $369,500 | MRED MLS |
Room Specifics
Total Bedrooms: 4
Bedrooms Above Ground: 4
Bedrooms Below Ground: 0
Dimensions: —
Floor Type: Carpet
Dimensions: —
Floor Type: Wood Laminate
Dimensions: —
Floor Type: Carpet
Full Bathrooms: 3
Bathroom Amenities: —
Bathroom in Basement: 0
Rooms: Play Room,Recreation Room
Basement Description: Finished
Other Specifics
| 2.5 | |
| Concrete Perimeter | |
| Asphalt | |
| Deck, Storms/Screens | |
| Fenced Yard,Landscaped | |
| 128X80 | |
| Full,Pull Down Stair,Unfinished | |
| Full | |
| Hardwood Floors, Second Floor Laundry, Walk-In Closet(s) | |
| Range, Microwave, Dishwasher, Refrigerator, Washer, Dryer, Disposal, Stainless Steel Appliance(s) | |
| Not in DB | |
| Sidewalks, Street Lights, Street Paved | |
| — | |
| — | |
| Wood Burning |
Tax History
| Year | Property Taxes |
|---|---|
| 2009 | $6,433 |
| 2012 | $7,559 |
| 2019 | $8,613 |
Contact Agent
Nearby Similar Homes
Nearby Sold Comparables
Contact Agent
Listing Provided By
@properties








