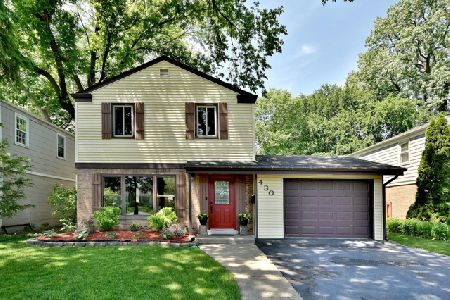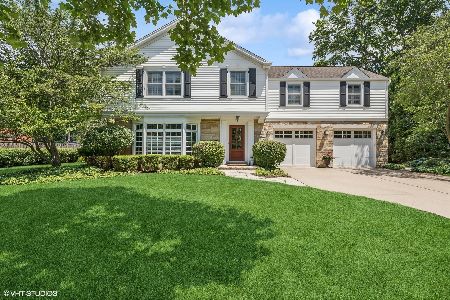1216 Mayfair Road, Arlington Heights, Illinois 60004
$395,000
|
Sold
|
|
| Status: | Closed |
| Sqft: | 0 |
| Cost/Sqft: | — |
| Beds: | 3 |
| Baths: | 2 |
| Year Built: | 1971 |
| Property Taxes: | $9,064 |
| Days On Market: | 3912 |
| Lot Size: | 0,00 |
Description
Enchanting neighborhood filled with families, winding streets & towering trees. Charming Tudor style home! Inside greets you with flowing HWD flrs in LR/Din Rm. Beautiful updated kitch w/SS appls & custom banquette in breakfast nook. Remodeled bath in 2010, updated Bath 2015. Furn & humidifier New 2014. Newer wide/deep gutters. Lg fam updated rm w/FP. Walk to downtown AH & Metra, Restaurants/shopping! Prospect High!
Property Specifics
| Single Family | |
| — | |
| Tudor | |
| 1971 | |
| Partial | |
| — | |
| No | |
| — |
| Cook | |
| Stonegate | |
| 0 / Not Applicable | |
| None | |
| Lake Michigan | |
| Public Sewer | |
| 08882946 | |
| 03322060120000 |
Nearby Schools
| NAME: | DISTRICT: | DISTANCE: | |
|---|---|---|---|
|
Grade School
Windsor Elementary School |
25 | — | |
|
Middle School
South Middle School |
25 | Not in DB | |
|
High School
Prospect High School |
214 | Not in DB | |
Property History
| DATE: | EVENT: | PRICE: | SOURCE: |
|---|---|---|---|
| 6 Jun, 2012 | Sold | $350,000 | MRED MLS |
| 23 Apr, 2012 | Under contract | $365,000 | MRED MLS |
| 8 Feb, 2012 | Listed for sale | $365,000 | MRED MLS |
| 8 May, 2015 | Sold | $395,000 | MRED MLS |
| 12 Apr, 2015 | Under contract | $389,900 | MRED MLS |
| 6 Apr, 2015 | Listed for sale | $389,900 | MRED MLS |
Room Specifics
Total Bedrooms: 3
Bedrooms Above Ground: 3
Bedrooms Below Ground: 0
Dimensions: —
Floor Type: Wood Laminate
Dimensions: —
Floor Type: Carpet
Full Bathrooms: 2
Bathroom Amenities: Full Body Spray Shower
Bathroom in Basement: 0
Rooms: Eating Area
Basement Description: Finished,Crawl
Other Specifics
| 2 | |
| Concrete Perimeter | |
| Brick | |
| Patio | |
| Fenced Yard | |
| 50 X 132 | |
| — | |
| None | |
| Hardwood Floors | |
| Range, Microwave, Dishwasher, Refrigerator, Washer, Dryer, Disposal, Stainless Steel Appliance(s) | |
| Not in DB | |
| — | |
| — | |
| — | |
| Wood Burning, Gas Starter |
Tax History
| Year | Property Taxes |
|---|---|
| 2012 | $7,793 |
| 2015 | $9,064 |
Contact Agent
Nearby Similar Homes
Nearby Sold Comparables
Contact Agent
Listing Provided By
Coldwell Banker Residential Brokerage









