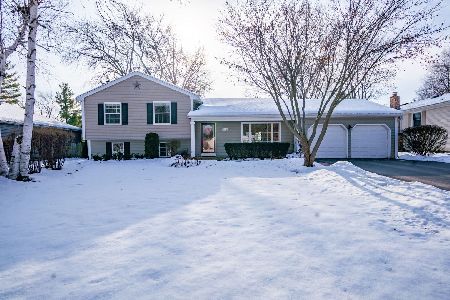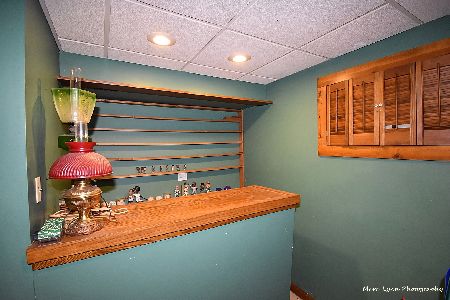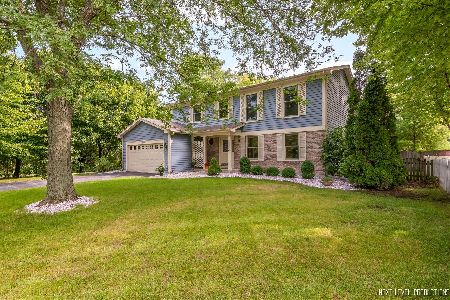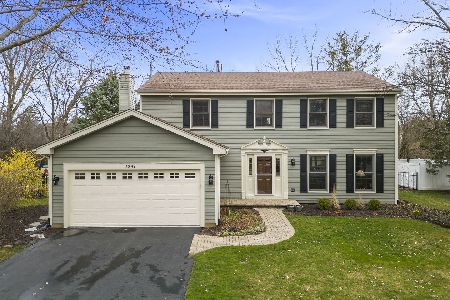1216 Schiedler Drive, Batavia, Illinois 60510
$320,000
|
Sold
|
|
| Status: | Closed |
| Sqft: | 2,291 |
| Cost/Sqft: | $140 |
| Beds: | 4 |
| Baths: | 3 |
| Year Built: | 1990 |
| Property Taxes: | $8,350 |
| Days On Market: | 2867 |
| Lot Size: | 0,24 |
Description
You will know you have found your forever home when you step inside 1216 Schiedler Drive. Greeted with an open floor plan that is perfect for entertaining and family gatherings. Hardwood floors throughout main floor. Kitchen has Maple Cabinets and Stainless Steel Appliances. The Master Suite is upstairs with large walk in closet and master bath. Also upstairs are three additional bedrooms, full bathroom (one of those bedrooms has two closets). Finished basement features a recreational area, Bedroom/Office, Cedar Closet & Work Area. A Heated Garage awaits the Homeowner that enjoys working in the Garage. Stamped concrete patio, beautiful landscaping. Smart Home Technology featuring Nest Thermostat, Nest Smoke Detectors (4) and Ring Doorbell. Walking distance to the elementary school. Close to I88 interchange and Chicago Premium Outlet Malls/Shopping.
Property Specifics
| Single Family | |
| — | |
| Colonial | |
| 1990 | |
| Full | |
| — | |
| No | |
| 0.24 |
| Kane | |
| Cherry Park | |
| 0 / Not Applicable | |
| None | |
| Public | |
| Public Sewer | |
| 09890903 | |
| 1226433018 |
Nearby Schools
| NAME: | DISTRICT: | DISTANCE: | |
|---|---|---|---|
|
Grade School
Hoover Wood Elementary School |
101 | — | |
|
Middle School
Sam Rotolo Middle School Of Bat |
101 | Not in DB | |
|
High School
Batavia Sr High School |
101 | Not in DB | |
Property History
| DATE: | EVENT: | PRICE: | SOURCE: |
|---|---|---|---|
| 23 May, 2014 | Sold | $284,000 | MRED MLS |
| 30 Mar, 2014 | Under contract | $283,000 | MRED MLS |
| 27 Mar, 2014 | Listed for sale | $283,000 | MRED MLS |
| 14 Jun, 2018 | Sold | $320,000 | MRED MLS |
| 15 Apr, 2018 | Under contract | $320,000 | MRED MLS |
| — | Last price change | $330,000 | MRED MLS |
| 21 Mar, 2018 | Listed for sale | $330,000 | MRED MLS |
Room Specifics
Total Bedrooms: 5
Bedrooms Above Ground: 4
Bedrooms Below Ground: 1
Dimensions: —
Floor Type: Carpet
Dimensions: —
Floor Type: Carpet
Dimensions: —
Floor Type: Carpet
Dimensions: —
Floor Type: —
Full Bathrooms: 3
Bathroom Amenities: —
Bathroom in Basement: 0
Rooms: Bedroom 5,Eating Area,Foyer,Recreation Room
Basement Description: Finished
Other Specifics
| 2 | |
| — | |
| Asphalt | |
| Porch, Stamped Concrete Patio, Storms/Screens | |
| Fenced Yard,Landscaped | |
| 87 X 137 X 70 X 125 | |
| Unfinished | |
| Full | |
| Hardwood Floors, First Floor Laundry | |
| Double Oven, Microwave, Dishwasher, Refrigerator, Washer, Dryer, Disposal | |
| Not in DB | |
| Sidewalks, Street Lights, Street Paved | |
| — | |
| — | |
| Wood Burning, Attached Fireplace Doors/Screen |
Tax History
| Year | Property Taxes |
|---|---|
| 2014 | $7,274 |
| 2018 | $8,350 |
Contact Agent
Nearby Similar Homes
Nearby Sold Comparables
Contact Agent
Listing Provided By
Coldwell Banker The Real Estate Group










