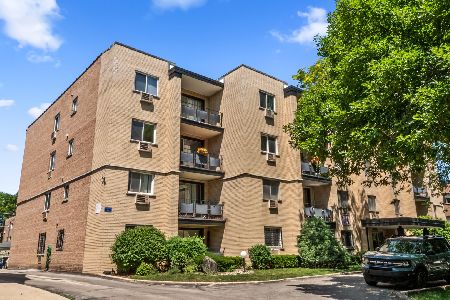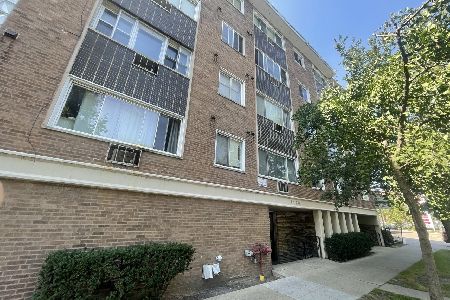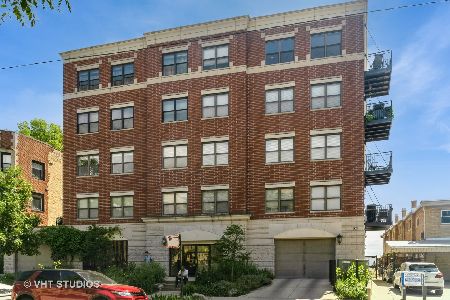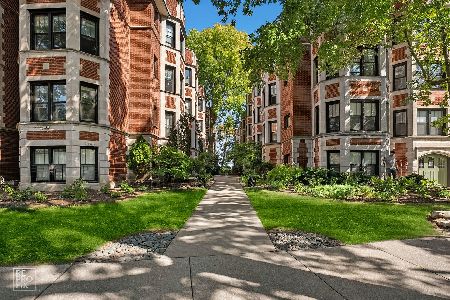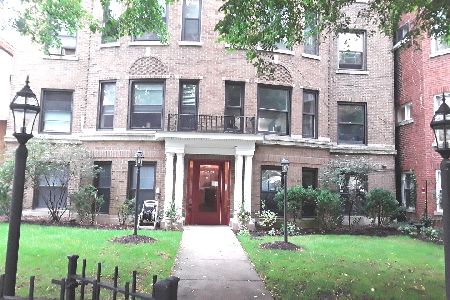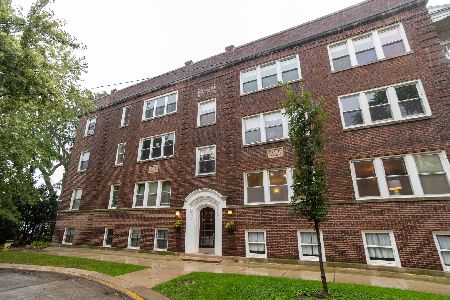1216 Sherwin Avenue, Rogers Park, Chicago, Illinois 60626
$355,000
|
Sold
|
|
| Status: | Closed |
| Sqft: | 2,700 |
| Cost/Sqft: | $146 |
| Beds: | 4 |
| Baths: | 3 |
| Year Built: | 1920 |
| Property Taxes: | $4,520 |
| Days On Market: | 2934 |
| Lot Size: | 0,00 |
Description
Enjoy lakefront living in this MASSIVE 2700 sq ft 4bd/2.5 ba vintage gem in beautiful East Rogers Park. Located E. of Sheridan Rd., this impressively elegant 2nd fl condo is just a stones throw from the gorgeous lakeside parks. The formal foyer leads into a bright and spacious living rm featuring a wood-burning fireplace. Adjoining is a SE facing sun-room with lake views wrapping around into the formal dining room, a perfect space for entertaining. Original hardwood floors and crown molding run throughout and sporadic decorative stained glass windows add a special touch. Includes newer In-unit W/D and Bosch dshwshr along with ktchn cabinets galore! Huge assigned storage locker and PARKING space is included in the price. CTA Jarvis Red Line stop and 147 Bus are just a short walk away. EZ access to LSD. New Target store coming soon just down the road with Whole Foods, Mariano's, and Jewel nearby. 10 min. drive to downtown Evanston. Feel the lake breezes and make this your dream home!
Property Specifics
| Condos/Townhomes | |
| 3 | |
| — | |
| 1920 | |
| None | |
| — | |
| No | |
| — |
| Cook | |
| — | |
| 565 / Monthly | |
| Heat,Water,Parking,Scavenger | |
| Lake Michigan | |
| Public Sewer | |
| 09790170 | |
| 11293150161002 |
Property History
| DATE: | EVENT: | PRICE: | SOURCE: |
|---|---|---|---|
| 17 Jan, 2018 | Sold | $355,000 | MRED MLS |
| 27 Dec, 2017 | Under contract | $395,000 | MRED MLS |
| — | Last price change | $425,000 | MRED MLS |
| 31 Oct, 2017 | Listed for sale | $425,000 | MRED MLS |
Room Specifics
Total Bedrooms: 4
Bedrooms Above Ground: 4
Bedrooms Below Ground: 0
Dimensions: —
Floor Type: Hardwood
Dimensions: —
Floor Type: Hardwood
Dimensions: —
Floor Type: Hardwood
Full Bathrooms: 3
Bathroom Amenities: —
Bathroom in Basement: —
Rooms: Sun Room
Basement Description: None
Other Specifics
| — | |
| — | |
| — | |
| — | |
| — | |
| COMMON | |
| — | |
| Full | |
| Hardwood Floors, Laundry Hook-Up in Unit, Storage | |
| Double Oven, Dishwasher, Refrigerator, Washer, Dryer, Cooktop | |
| Not in DB | |
| — | |
| — | |
| Bike Room/Bike Trails, Storage | |
| Wood Burning |
Tax History
| Year | Property Taxes |
|---|---|
| 2018 | $4,520 |
Contact Agent
Nearby Similar Homes
Nearby Sold Comparables
Contact Agent
Listing Provided By
@properties

