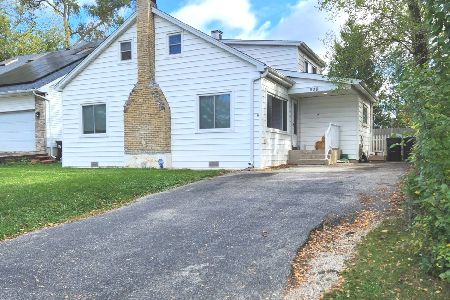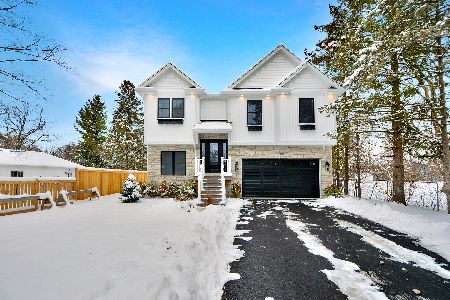1216 Water Stone Circle, Wauconda, Illinois 60084
$292,000
|
Sold
|
|
| Status: | Closed |
| Sqft: | 2,550 |
| Cost/Sqft: | $121 |
| Beds: | 4 |
| Baths: | 3 |
| Year Built: | 2004 |
| Property Taxes: | $7,207 |
| Days On Market: | 3350 |
| Lot Size: | 0,24 |
Description
Welcome to this meticulously maintained home with a white picket fence! The foyer impresses with dramatic vaulted ceilings and unique natural Hickory solid hardwood floors. The gourmet kitchen offers stainless steel appliances, maple cabinets, high-premium Italian granite, center island and planning desk. The family room welcomes you to relax by the fireplace or entertain in it's abundant space. First floor powder room, den/office & full size laundry room w/deep sink. The second level: 4 bedrooms & 2 full baths. Master Bath features deep soaking tub & separate shower. Unfinished English bsmt w/ 3 ground-level windows to bring in plenty of natural light. 3-car garage features epoxy-painted floor. Home exterior is professionally landscaped w/ tree-lined back yard and a charming brick paved courtyard in front entrance. Outdoor exterior lighting elegantly enhances the home in evening hours. nearby scenic lake, park & playground. **See Home Upgrades in Additional Info.*
Property Specifics
| Single Family | |
| — | |
| Traditional | |
| 2004 | |
| Full,English | |
| — | |
| No | |
| 0.24 |
| Lake | |
| Water Stone | |
| 350 / Annual | |
| Lake Rights | |
| Public | |
| Public Sewer | |
| 09369566 | |
| 09242010330000 |
Nearby Schools
| NAME: | DISTRICT: | DISTANCE: | |
|---|---|---|---|
|
Grade School
Wauconda Elementary School |
118 | — | |
|
Middle School
Wauconda Middle School |
118 | Not in DB | |
|
High School
Wauconda Comm High School |
118 | Not in DB | |
Property History
| DATE: | EVENT: | PRICE: | SOURCE: |
|---|---|---|---|
| 17 Feb, 2017 | Sold | $292,000 | MRED MLS |
| 6 Dec, 2016 | Under contract | $309,000 | MRED MLS |
| — | Last price change | $310,500 | MRED MLS |
| 18 Oct, 2016 | Listed for sale | $312,000 | MRED MLS |
Room Specifics
Total Bedrooms: 4
Bedrooms Above Ground: 4
Bedrooms Below Ground: 0
Dimensions: —
Floor Type: Carpet
Dimensions: —
Floor Type: Carpet
Dimensions: —
Floor Type: Carpet
Full Bathrooms: 3
Bathroom Amenities: Separate Shower,Soaking Tub
Bathroom in Basement: 0
Rooms: Office
Basement Description: Unfinished
Other Specifics
| 3 | |
| Concrete Perimeter | |
| Asphalt | |
| Deck, Brick Paver Patio | |
| Landscaped | |
| 90 X 115 | |
| — | |
| Full | |
| Vaulted/Cathedral Ceilings, Hardwood Floors, First Floor Laundry | |
| Double Oven, Range, Microwave, Dishwasher, Refrigerator, Washer, Dryer, Stainless Steel Appliance(s) | |
| Not in DB | |
| Water Rights, Sidewalks, Street Lights | |
| — | |
| — | |
| Wood Burning, Gas Starter |
Tax History
| Year | Property Taxes |
|---|---|
| 2017 | $7,207 |
Contact Agent
Nearby Similar Homes
Nearby Sold Comparables
Contact Agent
Listing Provided By
Landstar Realty Group Inc.







