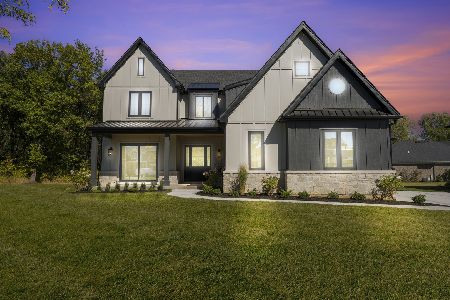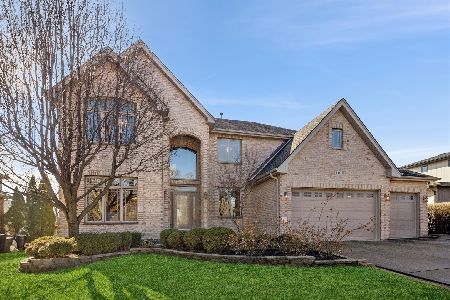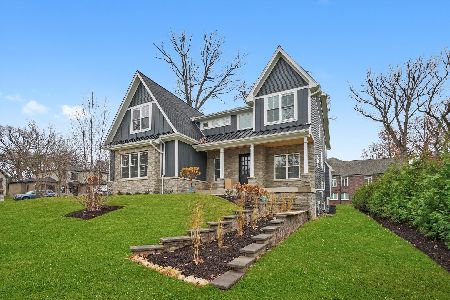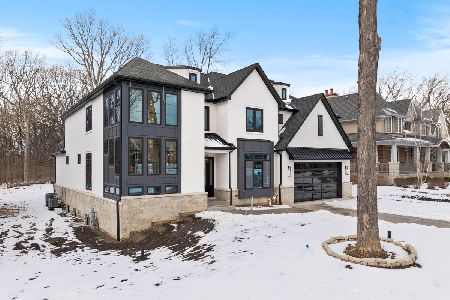1216 Whitney Lane, Lemont, Illinois 60439
$555,000
|
Sold
|
|
| Status: | Closed |
| Sqft: | 0 |
| Cost/Sqft: | — |
| Beds: | 4 |
| Baths: | 4 |
| Year Built: | 1998 |
| Property Taxes: | $9,207 |
| Days On Market: | 1780 |
| Lot Size: | 0,00 |
Description
FIRST FLOOR MASTER BEDROOM! Beautiful residence nestled on a premium lot with lush, mature landscaping. Enter through the two story foyer adorned with exquisite chandelier into a home that boasts impressive updating and a highly functional floor plan. Gorgeous, renovated kitchen with custom cabinetry, granite and large island. Luxurious main level master suite with breathtaking views through window and private, updated bathroom. Comfortable family room with soaring ceilings and fireplace. Incredibly spacious bedrooms with ample closet space. Formal dining room perfect for entertaining. Finished lower level offers the perfect space for recreation, gaming, entertainment, storage and more. Three car attached garage. Wonderful backyard wi8th mature trees, expansive patios and flowering beds. NEW ROOF! Windows 8 years old. Sump pump - 2 year old. All appliances 8 years and included. Conveniently located near shopping, dining, expressway access, parks and schools. Incredible offering in this price point.
Property Specifics
| Single Family | |
| — | |
| Traditional | |
| 1998 | |
| Full | |
| — | |
| No | |
| — |
| Du Page | |
| Arbor Ridge | |
| 240 / Annual | |
| Other | |
| Public | |
| Public Sewer | |
| 11053797 | |
| 1018401011 |
Nearby Schools
| NAME: | DISTRICT: | DISTANCE: | |
|---|---|---|---|
|
Grade School
Oakwood Elementary School |
113A | — | |
|
Middle School
Old Quarry Middle School |
113A | Not in DB | |
|
High School
Lemont Twp High School |
210 | Not in DB | |
Property History
| DATE: | EVENT: | PRICE: | SOURCE: |
|---|---|---|---|
| 26 Jul, 2012 | Sold | $425,900 | MRED MLS |
| 3 May, 2012 | Under contract | $439,900 | MRED MLS |
| 28 Apr, 2012 | Listed for sale | $439,900 | MRED MLS |
| 21 Jun, 2021 | Sold | $555,000 | MRED MLS |
| 24 Apr, 2021 | Under contract | $579,900 | MRED MLS |
| 14 Apr, 2021 | Listed for sale | $579,900 | MRED MLS |

Room Specifics
Total Bedrooms: 4
Bedrooms Above Ground: 4
Bedrooms Below Ground: 0
Dimensions: —
Floor Type: Wood Laminate
Dimensions: —
Floor Type: Wood Laminate
Dimensions: —
Floor Type: Wood Laminate
Full Bathrooms: 4
Bathroom Amenities: Separate Shower,Full Body Spray Shower,Soaking Tub
Bathroom in Basement: 1
Rooms: Office,Great Room,Recreation Room,Game Room,Exercise Room,Foyer
Basement Description: Finished
Other Specifics
| 3 | |
| Concrete Perimeter | |
| Concrete | |
| Patio, Dog Run, Brick Paver Patio, Storms/Screens | |
| Fenced Yard,Landscaped,Mature Trees | |
| 96X126 | |
| Unfinished | |
| Full | |
| Vaulted/Cathedral Ceilings, Hardwood Floors, First Floor Bedroom, First Floor Laundry, Walk-In Closet(s), Special Millwork | |
| Range, Microwave, Dishwasher, Refrigerator, Washer, Dryer, Stainless Steel Appliance(s), Range Hood | |
| Not in DB | |
| Park, Curbs, Sidewalks, Street Lights, Street Paved | |
| — | |
| — | |
| Gas Log, Gas Starter |
Tax History
| Year | Property Taxes |
|---|---|
| 2012 | $8,977 |
| 2021 | $9,207 |
Contact Agent
Nearby Similar Homes
Nearby Sold Comparables
Contact Agent
Listing Provided By
Realty Executives Elite







