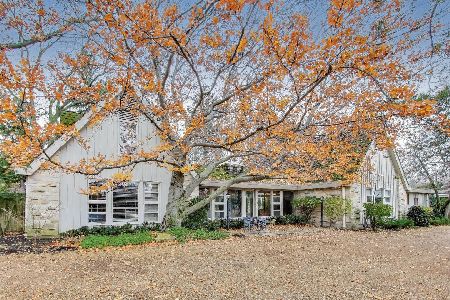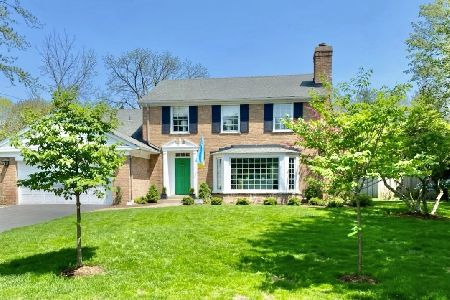1216 Willow Road, Winnetka, Illinois 60093
$800,000
|
Sold
|
|
| Status: | Closed |
| Sqft: | 3,100 |
| Cost/Sqft: | $266 |
| Beds: | 4 |
| Baths: | 6 |
| Year Built: | 1940 |
| Property Taxes: | $18,319 |
| Days On Market: | 1782 |
| Lot Size: | 0,35 |
Description
Price adjustment and available now. All the space you need and all the places that you want it. Huge great room/kitchen combination with large open adjoining room perfect for remote learning. Multiple bedrooms/offices are ideal for work at home arrangements Stunning space off of the great room: outdoor deck and gorgeous professionally landscaped yard. Full brick paver driveways allow for easy access in and out and plenty of off street parking. Gorgeous first floor master with his and her baths and abundant closet space. Three additional bedrooms plus formal dining room with large bay window (could easily be used as another office). 5 1/2 bathrooms are everywhere! Lower level has tons of room for exercise, work bench and storage. Super convenient location just two blocks away from Crow Island school and short walk to Skokie and Washburne Schools.
Property Specifics
| Single Family | |
| — | |
| — | |
| 1940 | |
| Full | |
| — | |
| No | |
| 0.35 |
| Cook | |
| — | |
| — / Not Applicable | |
| None | |
| Public | |
| Public Sewer | |
| 11007345 | |
| 05203080720000 |
Nearby Schools
| NAME: | DISTRICT: | DISTANCE: | |
|---|---|---|---|
|
Grade School
Crow Island Elementary School |
36 | — | |
|
Middle School
Carleton W Washburne School |
36 | Not in DB | |
|
High School
New Trier Twp H.s. Northfield/wi |
203 | Not in DB | |
Property History
| DATE: | EVENT: | PRICE: | SOURCE: |
|---|---|---|---|
| 8 Aug, 2014 | Sold | $824,000 | MRED MLS |
| 8 Jul, 2014 | Under contract | $846,000 | MRED MLS |
| 19 May, 2014 | Listed for sale | $846,000 | MRED MLS |
| 23 Jun, 2021 | Sold | $800,000 | MRED MLS |
| 10 May, 2021 | Under contract | $824,900 | MRED MLS |
| — | Last price change | $844,900 | MRED MLS |
| 1 Mar, 2021 | Listed for sale | $844,900 | MRED MLS |
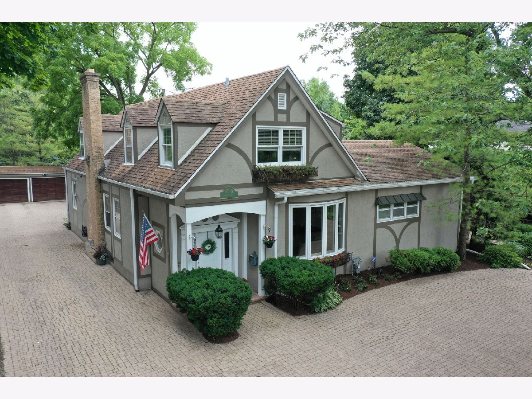
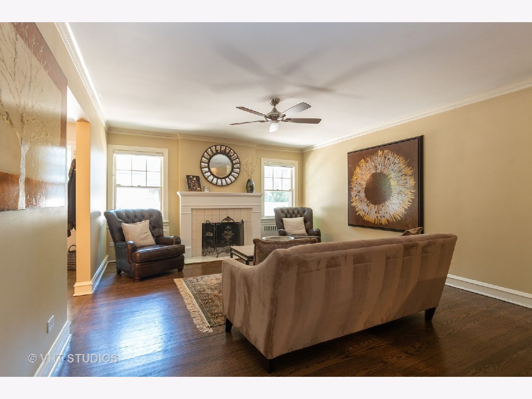
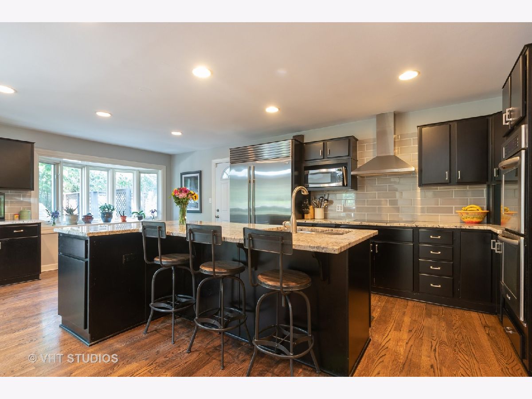
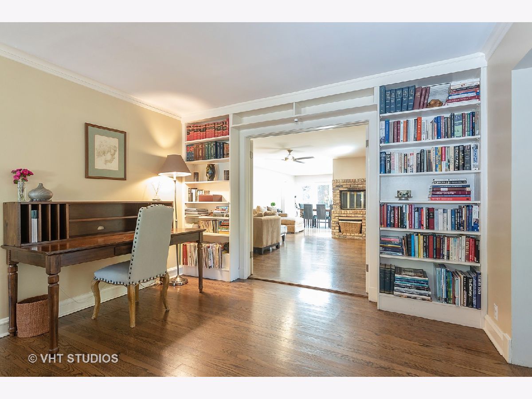
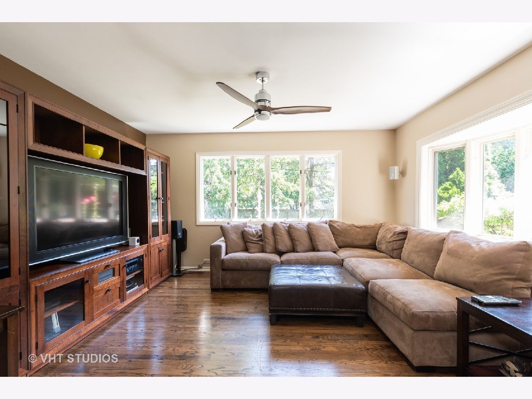
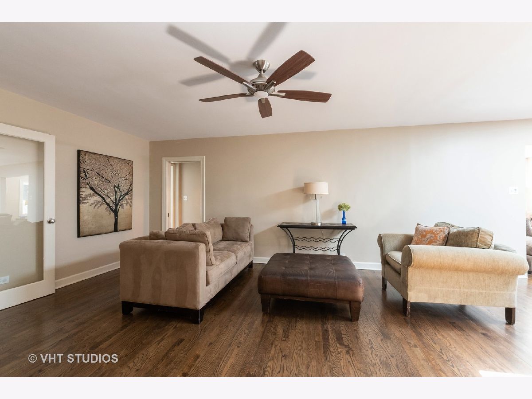
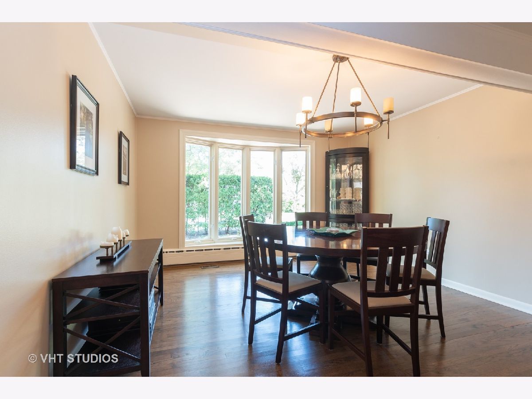
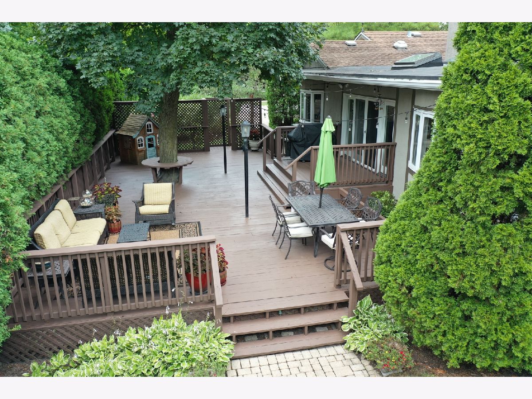
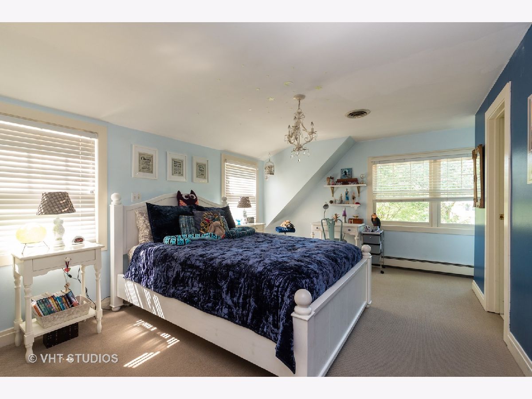
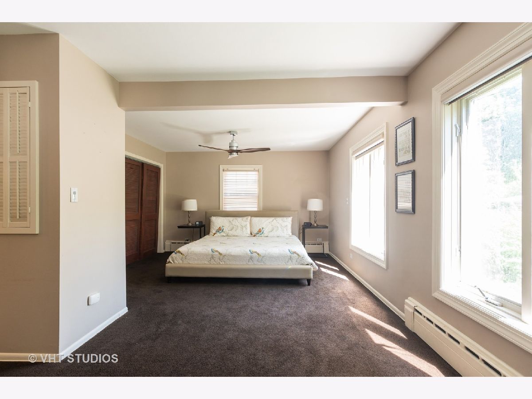
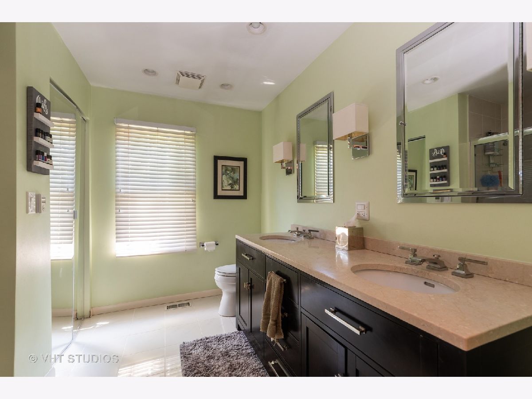
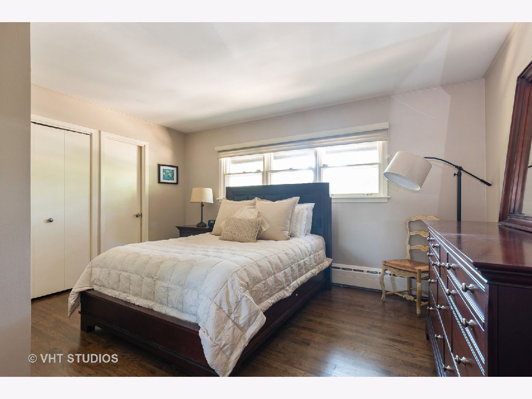
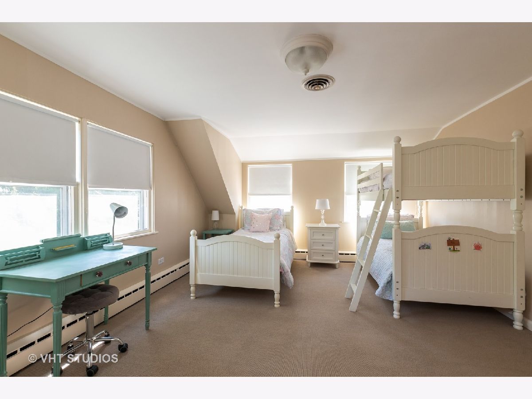
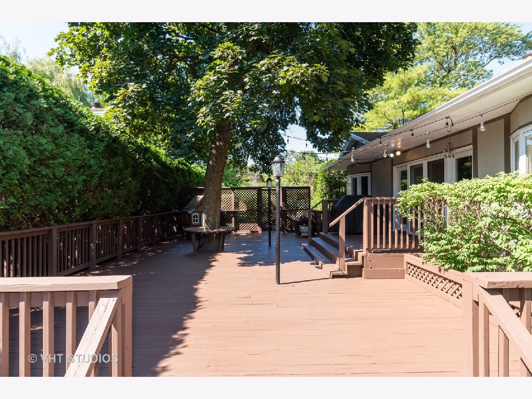
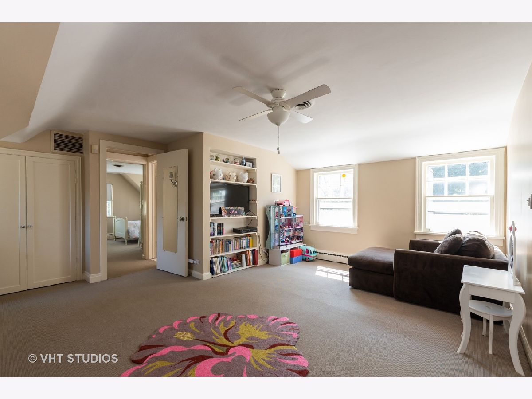
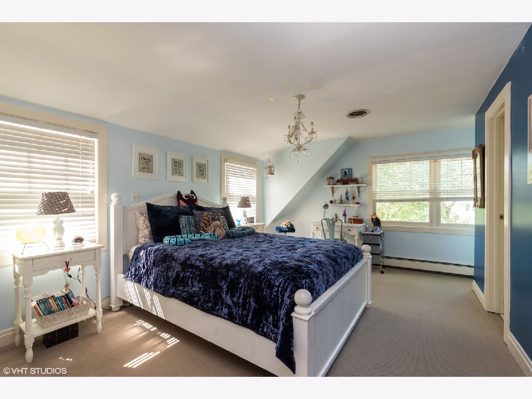
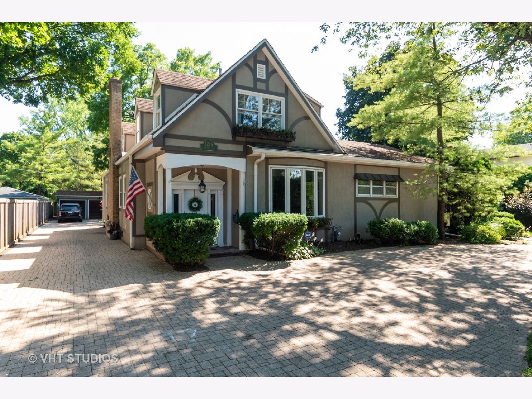
Room Specifics
Total Bedrooms: 5
Bedrooms Above Ground: 4
Bedrooms Below Ground: 1
Dimensions: —
Floor Type: Carpet
Dimensions: —
Floor Type: Carpet
Dimensions: —
Floor Type: —
Dimensions: —
Floor Type: —
Full Bathrooms: 6
Bathroom Amenities: —
Bathroom in Basement: 1
Rooms: Eating Area,Play Room,Recreation Room,Storage,Bedroom 5
Basement Description: Finished
Other Specifics
| 3 | |
| — | |
| Brick,Circular | |
| — | |
| — | |
| 134X102X36 X 42 | |
| — | |
| Full | |
| Bar-Wet, Hardwood Floors, Walk-In Closet(s) | |
| — | |
| Not in DB | |
| — | |
| — | |
| — | |
| Gas Log, Gas Starter |
Tax History
| Year | Property Taxes |
|---|---|
| 2014 | $18,005 |
| 2021 | $18,319 |
Contact Agent
Nearby Similar Homes
Nearby Sold Comparables
Contact Agent
Listing Provided By
Baird & Warner



