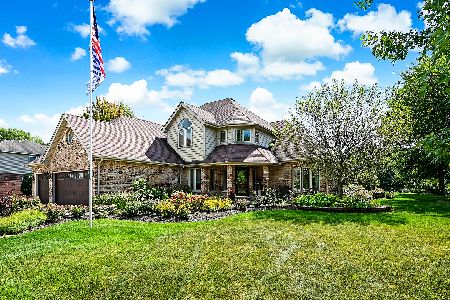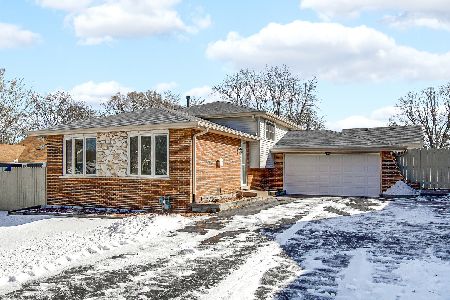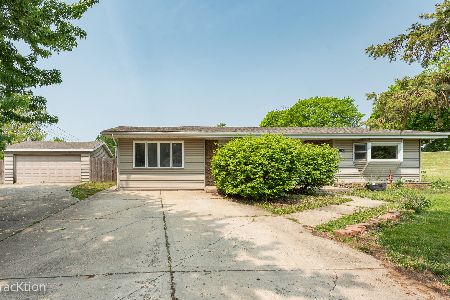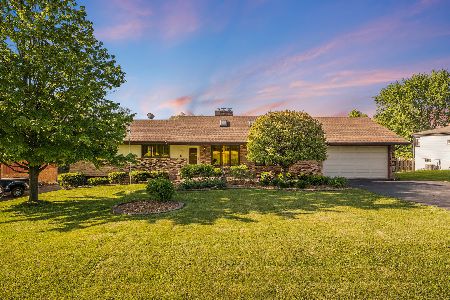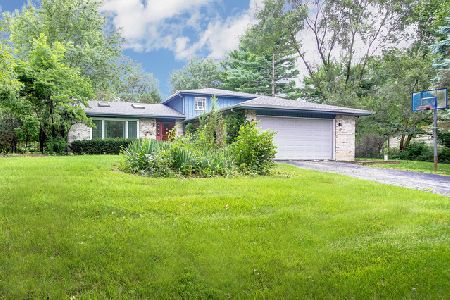12165 Castle Drive, Mokena, Illinois 60448
$619,125
|
Sold
|
|
| Status: | Closed |
| Sqft: | 2,868 |
| Cost/Sqft: | $218 |
| Beds: | 4 |
| Baths: | 4 |
| Year Built: | 2006 |
| Property Taxes: | $9,006 |
| Days On Market: | 1246 |
| Lot Size: | 0,93 |
Description
Nestled on nearly one acre, this custom built two-story home offers impressive amenities through-out. Features include a gourmet kitchen w/ custom white 42" cabinetry, granite tops, all Jenn air S.S appliances & island w/ seating. The breakfast room has an elevated soaring ceiling with a wall of windows that surround the eating area & custom bench seating which overlooks the spectacular yard. The generous family room boasts a Board & Baton feature wall & fireplace, adjacent is a nicely appointed office/flex room. The 1st floor primary suite has a tray ceiling & includes a walk-in closet, bath w/ double vanity, whirlpool tub & separate shower. Three additional bedrooms plus a bonus finished attic, perfect for playroom or study area.An open staircase to the lower level includes theater room, recreation area, pub bar, 5th bedroom, full bath & sauna. Enjoying the beautifully landscaped yard with paver brick patio, brick double sided fireplace, putting green, built-in gas grill & shed makes this an entertaining dream. Other features include whole house generator, all closets custom from Closets By Design, hardwood floors, new kitchen & baths in (2018) new HVAC (2020) heated 3 car garage w/ epoxy floor. Award winning New Lenox and Lincoln Way Schools. Easy access to I-355 & I-80.
Property Specifics
| Single Family | |
| — | |
| — | |
| 2006 | |
| — | |
| — | |
| No | |
| 0.93 |
| Will | |
| — | |
| — / Not Applicable | |
| — | |
| — | |
| — | |
| 11641700 | |
| 1508012020010000 |
Nearby Schools
| NAME: | DISTRICT: | DISTANCE: | |
|---|---|---|---|
|
Grade School
Mokena Intermediate School |
159 | — | |
|
Middle School
Mokena Junior High School |
159 | Not in DB | |
|
High School
Lincoln-way Central High School |
210 | Not in DB | |
Property History
| DATE: | EVENT: | PRICE: | SOURCE: |
|---|---|---|---|
| 24 Oct, 2022 | Sold | $619,125 | MRED MLS |
| 1 Oct, 2022 | Under contract | $624,900 | MRED MLS |
| 29 Sep, 2022 | Listed for sale | $624,900 | MRED MLS |
| 9 Feb, 2026 | Under contract | $699,999 | MRED MLS |
| 7 Feb, 2026 | Listed for sale | $699,999 | MRED MLS |
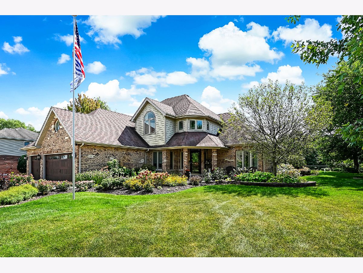
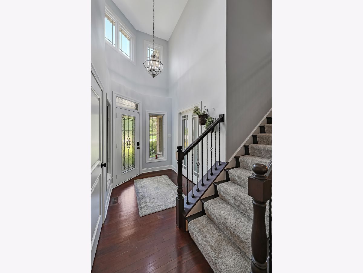
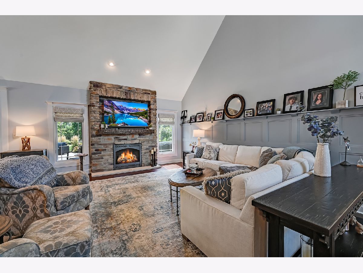
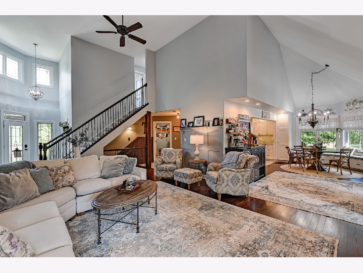
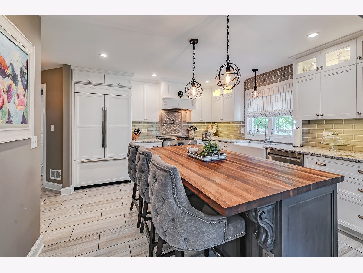
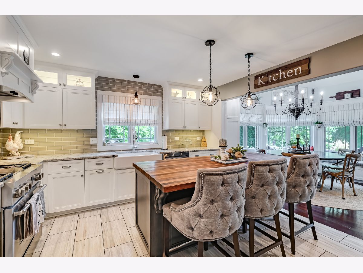
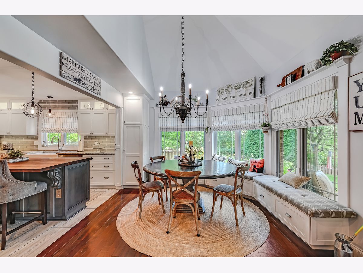
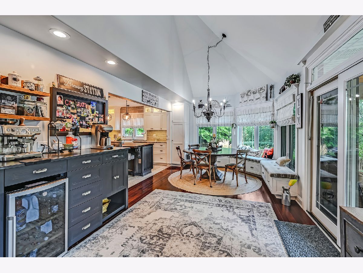
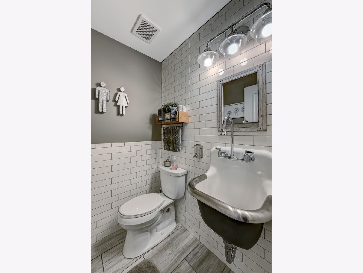
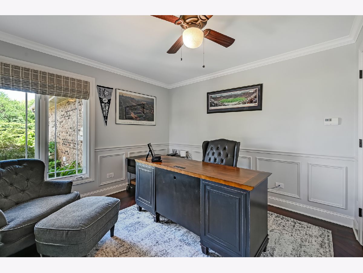
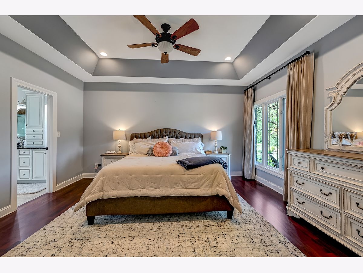
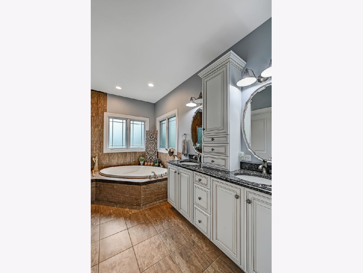
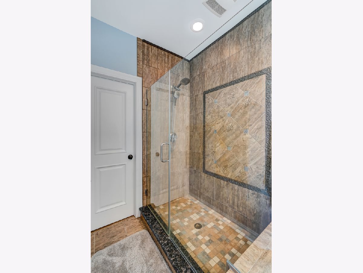
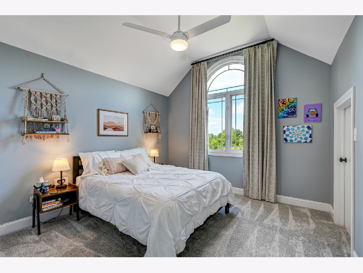
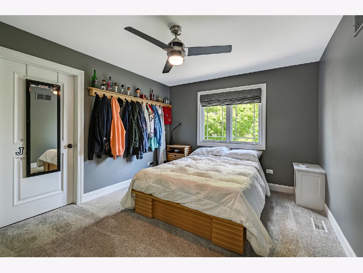
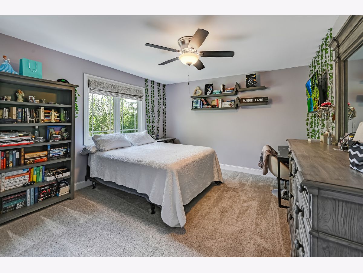
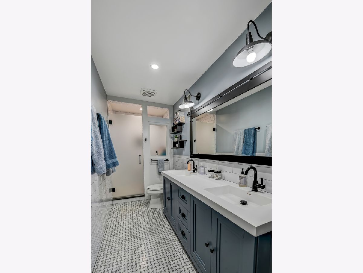
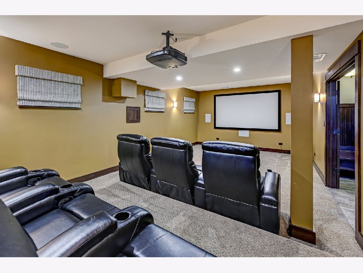
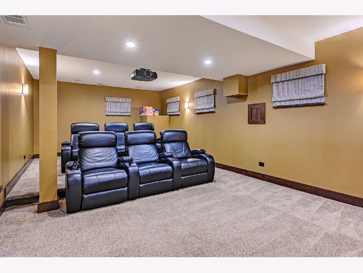
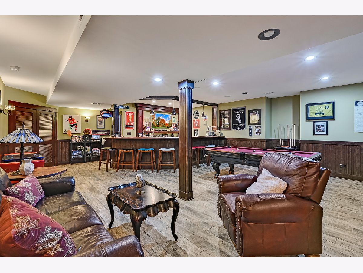
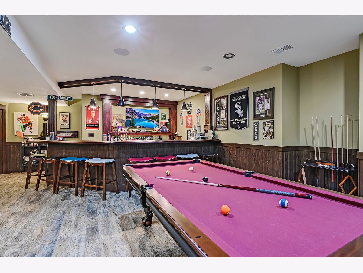
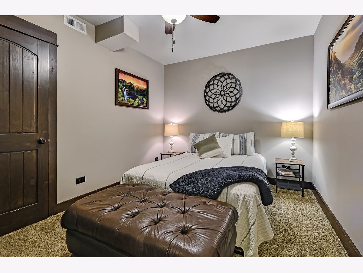
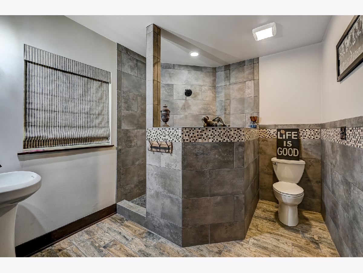
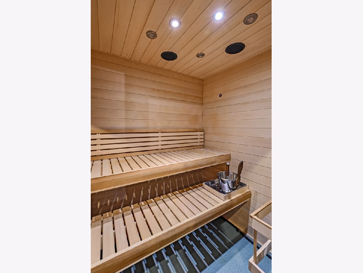
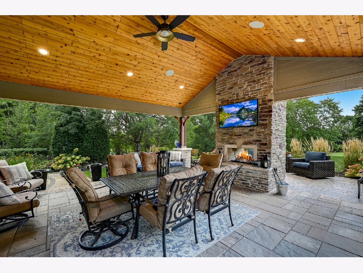
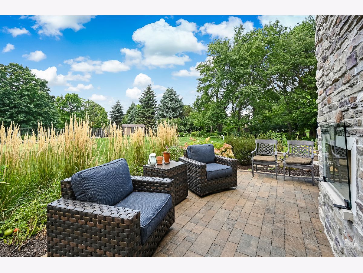
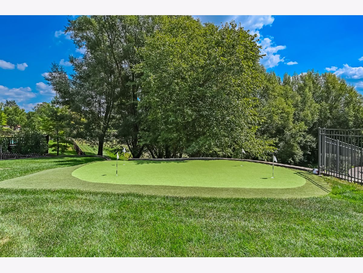
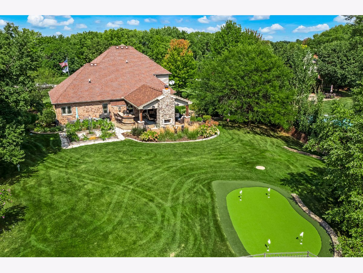
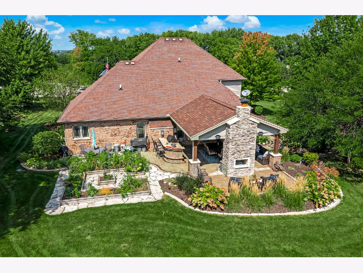
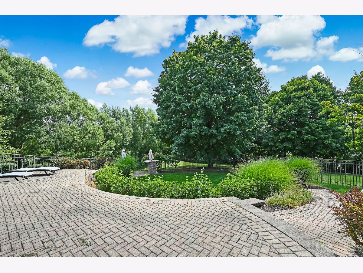
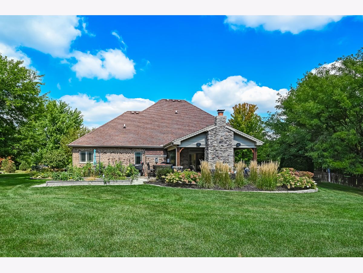
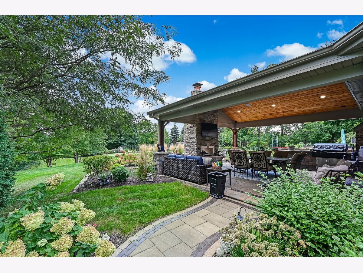
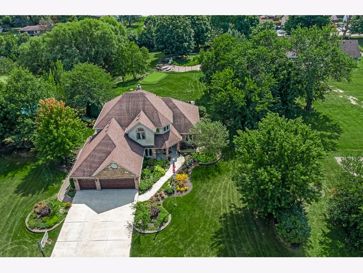
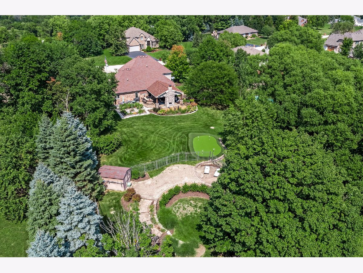
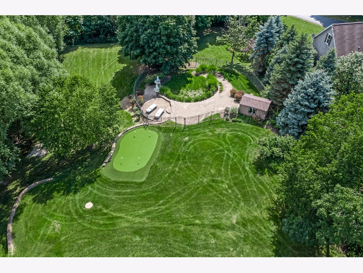
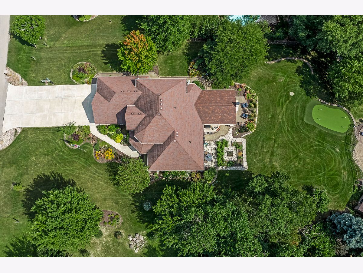

Room Specifics
Total Bedrooms: 5
Bedrooms Above Ground: 4
Bedrooms Below Ground: 1
Dimensions: —
Floor Type: —
Dimensions: —
Floor Type: —
Dimensions: —
Floor Type: —
Dimensions: —
Floor Type: —
Full Bathrooms: 4
Bathroom Amenities: Whirlpool,Separate Shower,Double Sink
Bathroom in Basement: 1
Rooms: —
Basement Description: Finished
Other Specifics
| 3 | |
| — | |
| Concrete | |
| — | |
| — | |
| 113X344X127 | |
| Finished | |
| — | |
| — | |
| — | |
| Not in DB | |
| — | |
| — | |
| — | |
| — |
Tax History
| Year | Property Taxes |
|---|---|
| 2022 | $9,006 |
| 2026 | $11,309 |
Contact Agent
Nearby Similar Homes
Nearby Sold Comparables
Contact Agent
Listing Provided By
@properties Christie's International Real Estate

