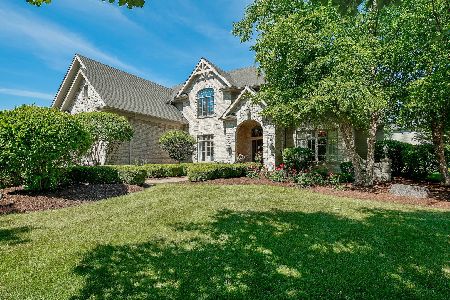1217 Bush Boulevard, Bolingbrook, Illinois 60490
$950,000
|
Sold
|
|
| Status: | Closed |
| Sqft: | 8,758 |
| Cost/Sqft: | $114 |
| Beds: | 4 |
| Baths: | 8 |
| Year Built: | 2014 |
| Property Taxes: | $24,938 |
| Days On Market: | 1932 |
| Lot Size: | 0,00 |
Description
One of a kind custom built home by Kings Court Builders on the 3rd hole of the Bolingbrook Golf Club. The owners have thought of everything! Over 8,000 sq. ft of pure luxury with architectural details and upscale craftsmanship in the Americana Estates neighborhood featuring 6 bedrooms with en-suites, 2 half baths, gourmet kitchen with all Wolf appliances, full bar downstairs that can double as 2nd kitchen, movie room, home gym, 1st floor office, 2 full laundry rooms with a 3rd in the master. Fabulous backyard over looking golf course with sunsets, fireplace and fountain. 4 car garage, 4th goes out on a ramp to the back into the golf course and stores the golf cart. There's also a playground park and 20-acre pond with fishing and walking path. This is resort living at it's finest.
Property Specifics
| Single Family | |
| — | |
| Traditional | |
| 2014 | |
| Full | |
| — | |
| No | |
| — |
| Will | |
| Americana Estates | |
| 500 / Annual | |
| Exterior Maintenance,Lawn Care | |
| Lake Michigan | |
| Public Sewer, Sewer-Storm | |
| 10822259 | |
| 0701254010150000 |
Nearby Schools
| NAME: | DISTRICT: | DISTANCE: | |
|---|---|---|---|
|
Grade School
Bess Eichelberger Elementary Sch |
202 | — | |
|
Middle School
John F Kennedy Middle School |
202 | Not in DB | |
|
High School
Plainfield East High School |
202 | Not in DB | |
Property History
| DATE: | EVENT: | PRICE: | SOURCE: |
|---|---|---|---|
| 2 Nov, 2020 | Sold | $950,000 | MRED MLS |
| 3 Sep, 2020 | Under contract | $999,000 | MRED MLS |
| 27 Aug, 2020 | Listed for sale | $999,000 | MRED MLS |

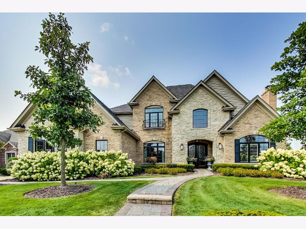
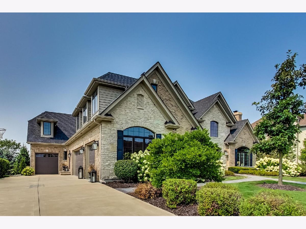
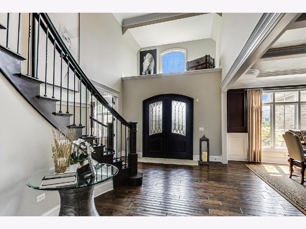
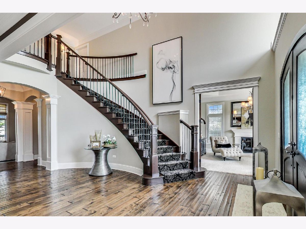
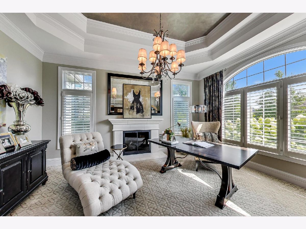
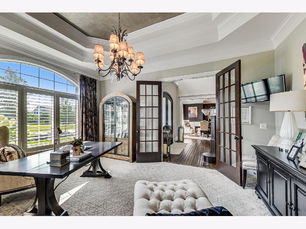
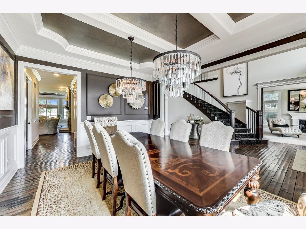
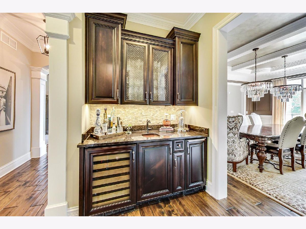
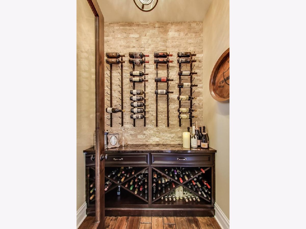
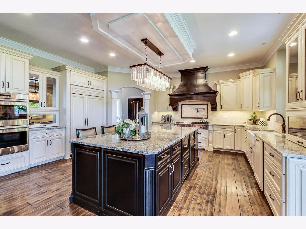
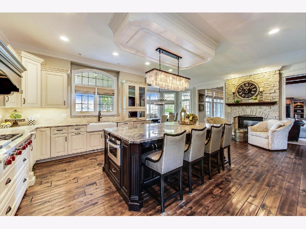
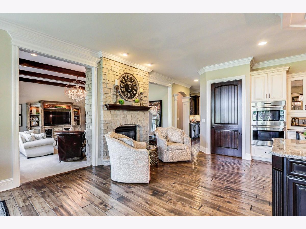
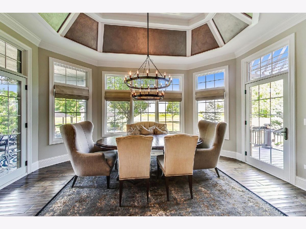
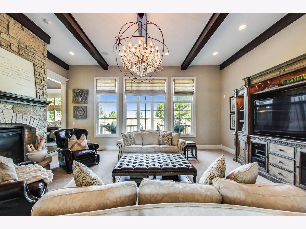
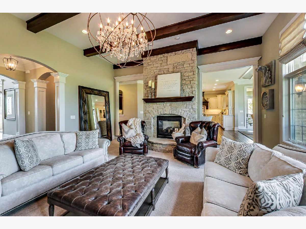
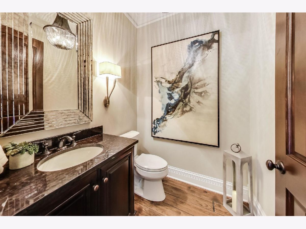
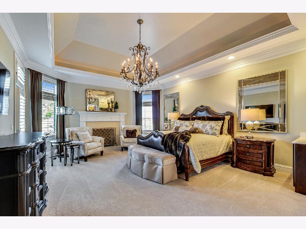
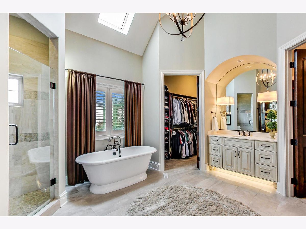
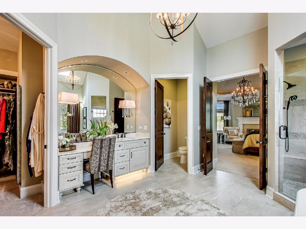
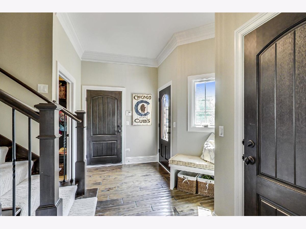
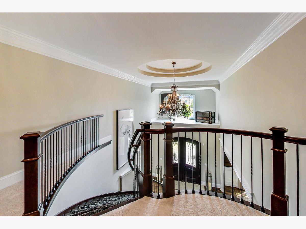
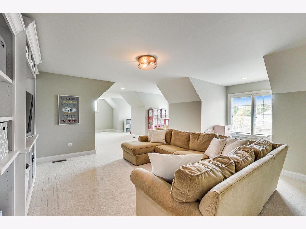
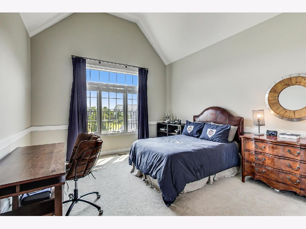
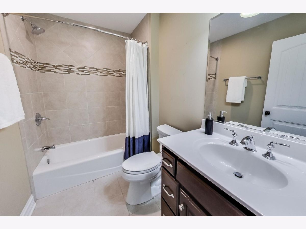
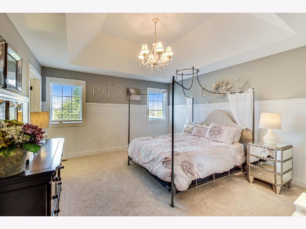
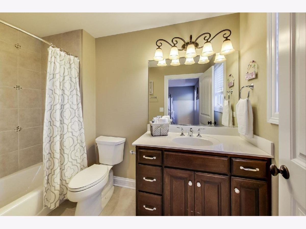
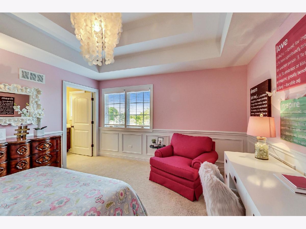
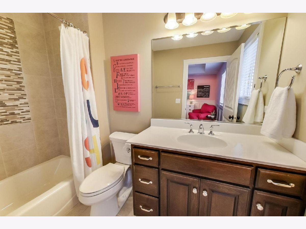
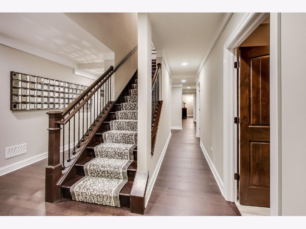
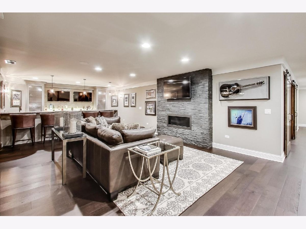
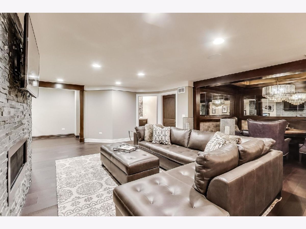
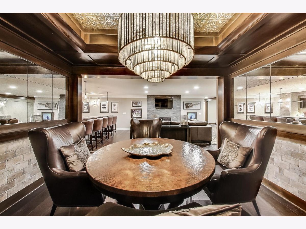
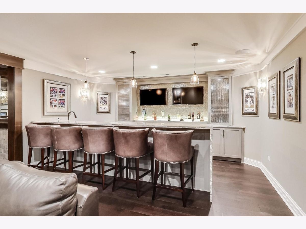
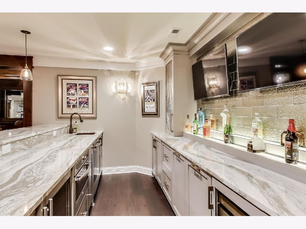
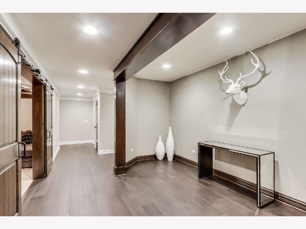
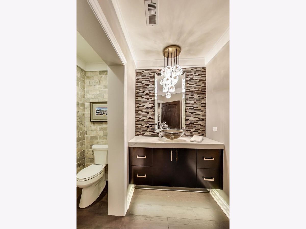
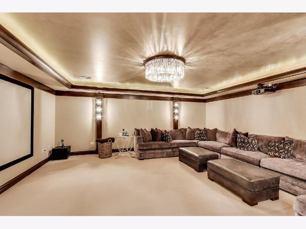
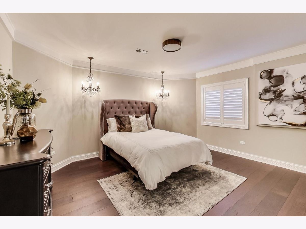
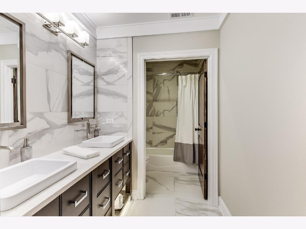
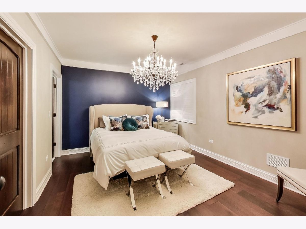
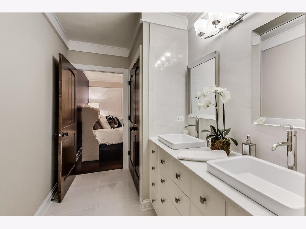
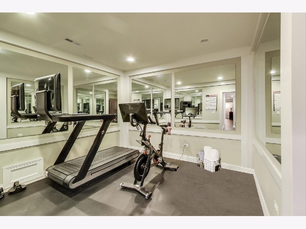
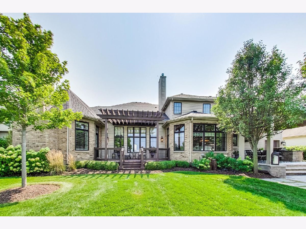
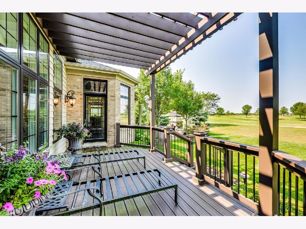
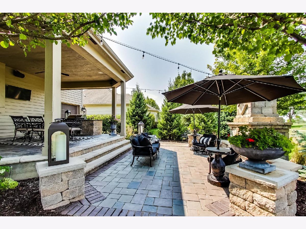
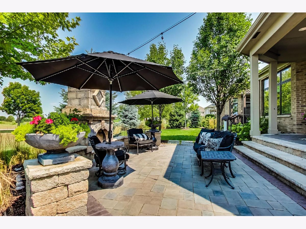
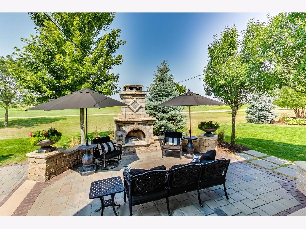
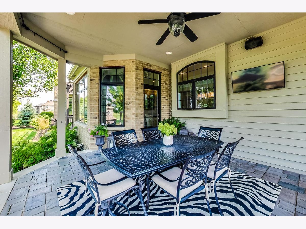
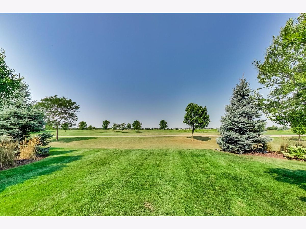
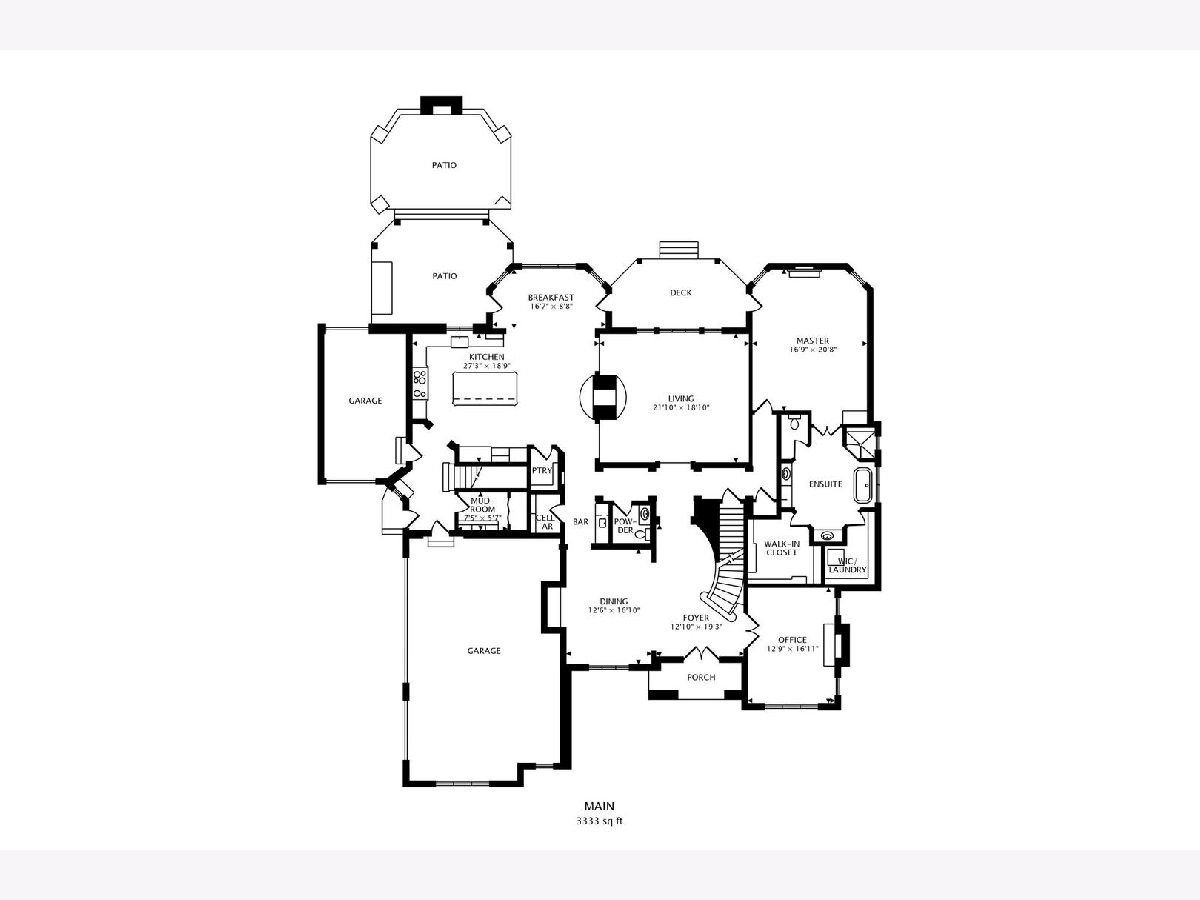
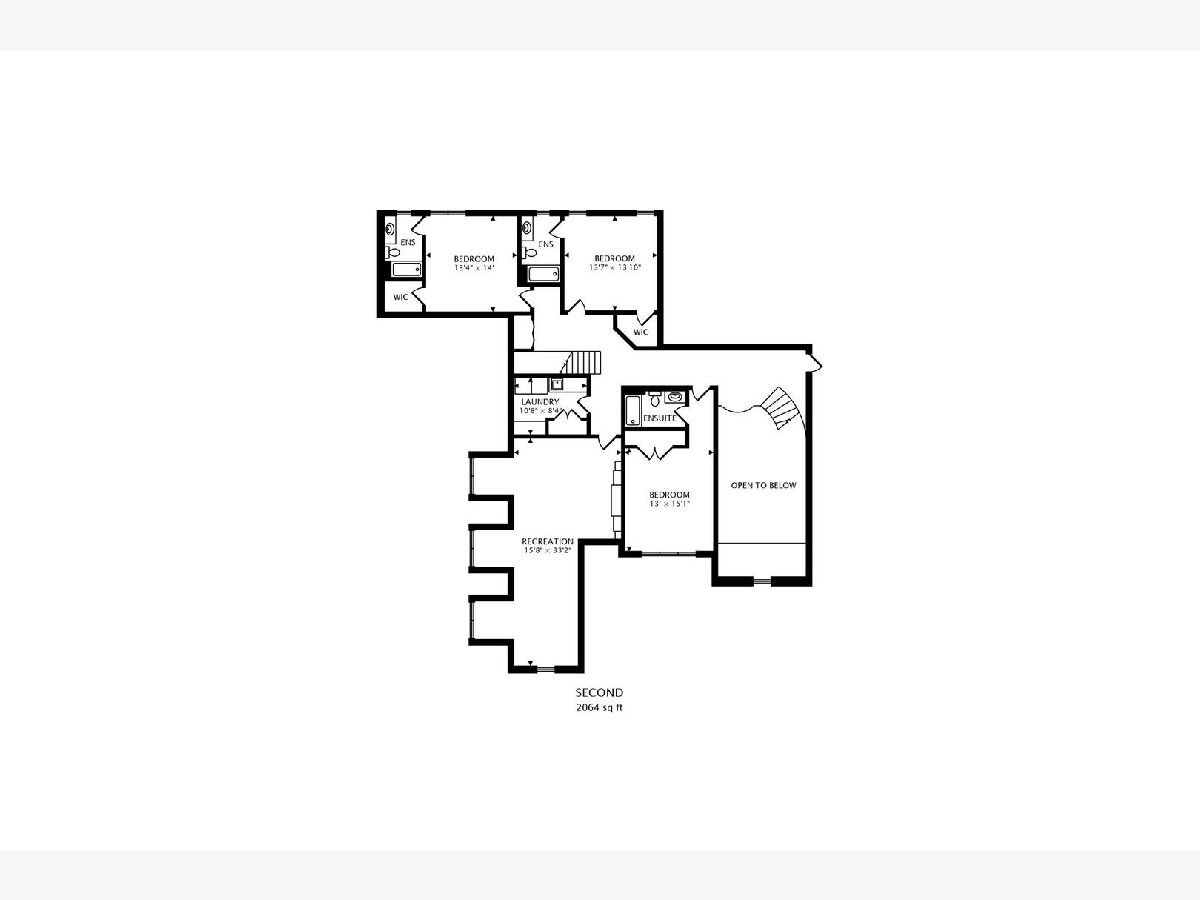
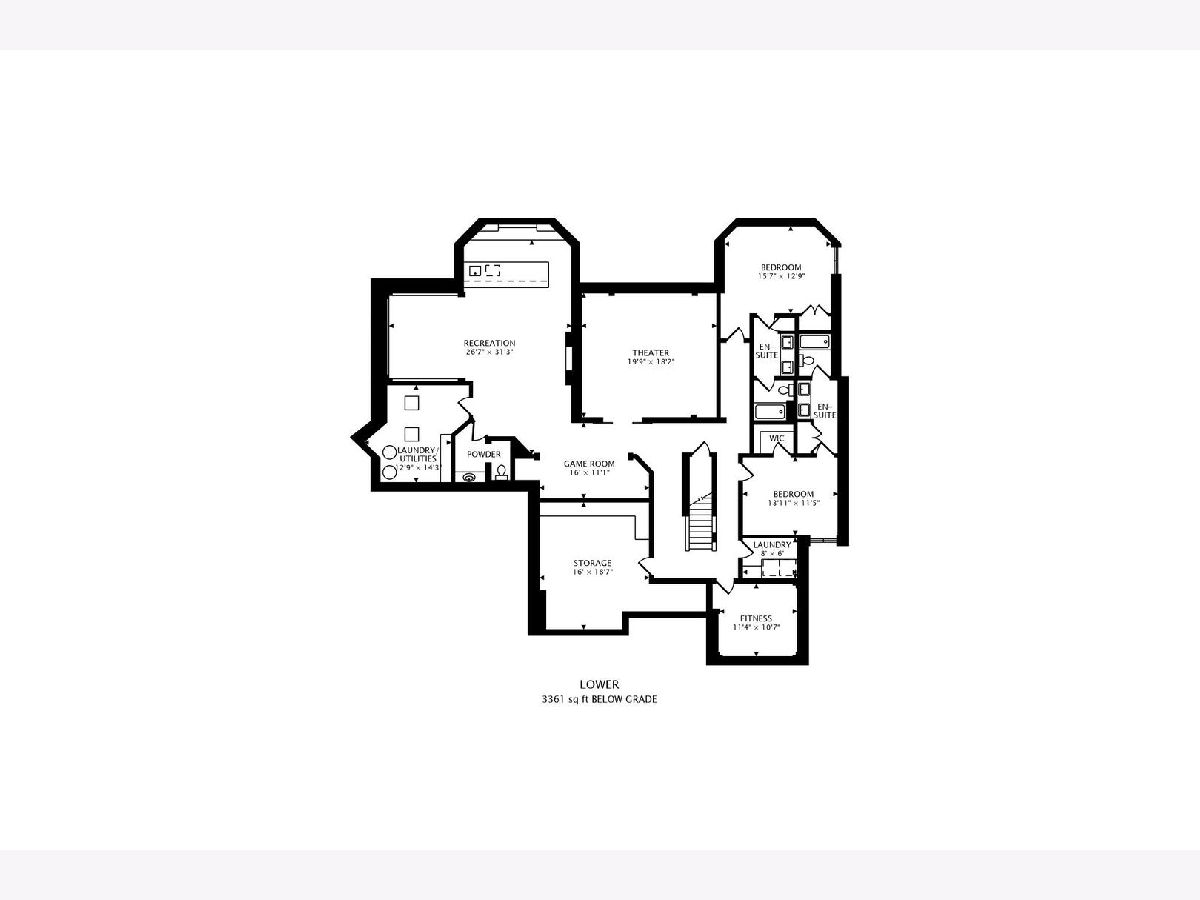
Room Specifics
Total Bedrooms: 6
Bedrooms Above Ground: 4
Bedrooms Below Ground: 2
Dimensions: —
Floor Type: Carpet
Dimensions: —
Floor Type: Carpet
Dimensions: —
Floor Type: Carpet
Dimensions: —
Floor Type: —
Dimensions: —
Floor Type: —
Full Bathrooms: 8
Bathroom Amenities: Separate Shower,Double Sink
Bathroom in Basement: 1
Rooms: Office,Exercise Room,Utility Room-Lower Level,Theatre Room,Storage,Play Room,Bedroom 5,Bedroom 6,Breakfast Room,Recreation Room
Basement Description: Finished
Other Specifics
| 4 | |
| Concrete Perimeter | |
| Concrete | |
| Deck, Patio, Outdoor Grill | |
| Golf Course Lot,Landscaped | |
| 103 X 149 | |
| Unfinished | |
| Full | |
| Vaulted/Cathedral Ceilings, Bar-Wet, Hardwood Floors, First Floor Bedroom, In-Law Arrangement, First Floor Laundry, Second Floor Laundry, First Floor Full Bath, Walk-In Closet(s), Open Floorplan, Special Millwork, Drapes/Blinds | |
| Range, Microwave, Dishwasher, High End Refrigerator, Bar Fridge, Freezer, Washer, Dryer, Disposal, Wine Refrigerator, Range Hood | |
| Not in DB | |
| Clubhouse, Park, Lake, Curbs, Gated, Sidewalks, Street Lights, Street Paved | |
| — | |
| — | |
| Double Sided, Gas Log, Gas Starter |
Tax History
| Year | Property Taxes |
|---|---|
| 2020 | $24,938 |
Contact Agent
Nearby Similar Homes
Nearby Sold Comparables
Contact Agent
Listing Provided By
@properties


