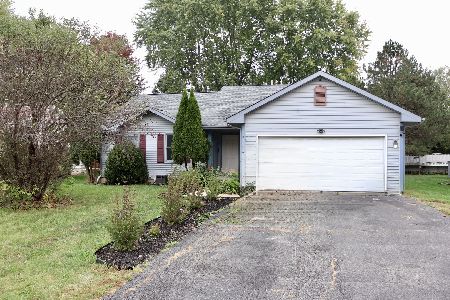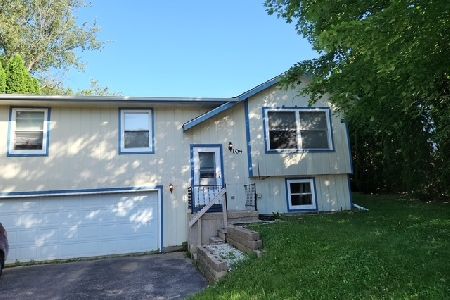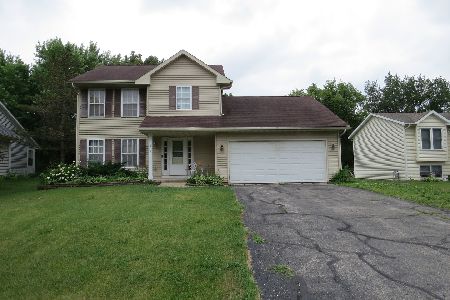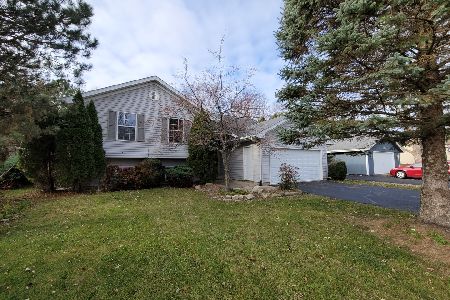1217 Candlewick Drive, Poplar Grove, Illinois 61065
$173,000
|
Sold
|
|
| Status: | Closed |
| Sqft: | 2,646 |
| Cost/Sqft: | $68 |
| Beds: | 4 |
| Baths: | 3 |
| Year Built: | 1995 |
| Property Taxes: | $3,595 |
| Days On Market: | 2482 |
| Lot Size: | 0,24 |
Description
Eye-catching 4bedroom/3bathroom bi-level home located inside of Candlewick Lake. This residence has 2 finished levels of living space with more than 2500 sq ft! Exceptional floor plan, living room combined with the dining room with a gorgeous kitchen! All appliances stay and has a home warranty, tiled backsplash with a wall oven and a stove. Appealing vinyl flooring (waterproof) all through out the lower level and wood flooring on the main level. Two bedrooms has an ensuite so pick your master bedroom. Nice quiet backyard with forest like feel! This house is located in a great spot, one block from the lake and down the street to the golf course! You have the opportunity to have a 5th bedroom in the lower level. Do not pass this up.
Property Specifics
| Single Family | |
| — | |
| — | |
| 1995 | |
| Full | |
| — | |
| No | |
| 0.24 |
| Boone | |
| — | |
| 1155 / Annual | |
| Security,Clubhouse,Exercise Facilities,Pool,Snow Removal,Lake Rights | |
| Public | |
| Public Sewer | |
| 10333603 | |
| 0322352037 |
Nearby Schools
| NAME: | DISTRICT: | DISTANCE: | |
|---|---|---|---|
|
Grade School
Poplar Grove Elementary School |
200 | — | |
|
Middle School
North Boone Middle School |
200 | Not in DB | |
|
High School
North Boone High School |
200 | Not in DB | |
Property History
| DATE: | EVENT: | PRICE: | SOURCE: |
|---|---|---|---|
| 9 May, 2019 | Sold | $173,000 | MRED MLS |
| 5 Apr, 2019 | Under contract | $179,900 | MRED MLS |
| 5 Apr, 2019 | Listed for sale | $179,900 | MRED MLS |
Room Specifics
Total Bedrooms: 4
Bedrooms Above Ground: 4
Bedrooms Below Ground: 0
Dimensions: —
Floor Type: Wood Laminate
Dimensions: —
Floor Type: Wood Laminate
Dimensions: —
Floor Type: Vinyl
Full Bathrooms: 3
Bathroom Amenities: Whirlpool,Separate Shower
Bathroom in Basement: 1
Rooms: Office,Recreation Room
Basement Description: Finished
Other Specifics
| 2 | |
| Concrete Perimeter | |
| Asphalt | |
| Deck | |
| Water Rights | |
| 70X150X70X150 | |
| — | |
| Full | |
| — | |
| Range, Microwave, Dishwasher, Refrigerator, Disposal, Built-In Oven, Range Hood | |
| Not in DB | |
| Clubhouse, Pool, Tennis Courts, Water Rights | |
| — | |
| — | |
| — |
Tax History
| Year | Property Taxes |
|---|---|
| 2019 | $3,595 |
Contact Agent
Nearby Similar Homes
Nearby Sold Comparables
Contact Agent
Listing Provided By
Weichert Realtors - Tovar Prop







