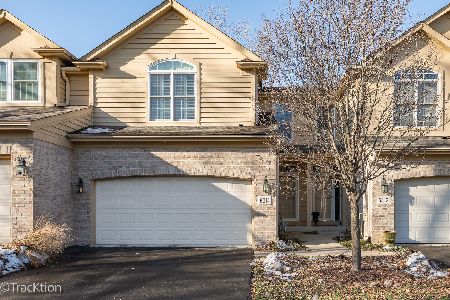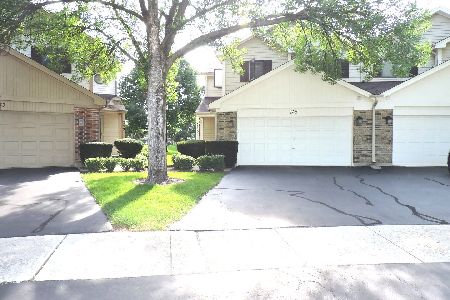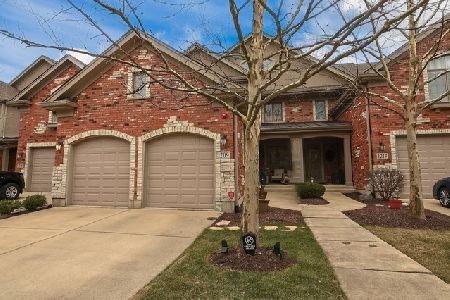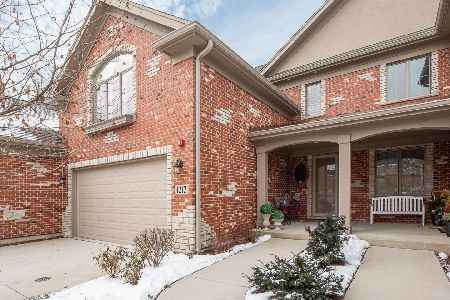1217 Charles Lane, Westmont, Illinois 60559
$465,000
|
Sold
|
|
| Status: | Closed |
| Sqft: | 1,909 |
| Cost/Sqft: | $236 |
| Beds: | 2 |
| Baths: | 3 |
| Year Built: | 2008 |
| Property Taxes: | $7,876 |
| Days On Market: | 1716 |
| Lot Size: | 0,00 |
Description
Rarely available, this stunning ranch townhome in Bellerive Terrace, offering 2 large bedrooms and 2.5 baths on main floor. Beautiful finishes with vaulted ceilings and bright, natural light throughout. Full basement for additional space and storage. New Trex deck upgrade was built in Fall 2020, and is perfect for entertaining. Gourmet kitchen with white cabinetry, stainless steel appliances. Hardwood floors throughout and a gas fireplace. Attached 2-car garage with additional parking in driveway. Conveniently located to shopping yet on a quiet tree-lined street.
Property Specifics
| Condos/Townhomes | |
| 1 | |
| — | |
| 2008 | |
| Full | |
| LOIRE | |
| No | |
| — |
| Du Page | |
| Bellerive Terrace | |
| 300 / Monthly | |
| Insurance,Exterior Maintenance,Lawn Care,Snow Removal | |
| Public | |
| Public Sewer | |
| 11089955 | |
| 0921101001 |
Property History
| DATE: | EVENT: | PRICE: | SOURCE: |
|---|---|---|---|
| 31 Jan, 2014 | Sold | $409,000 | MRED MLS |
| 23 Sep, 2013 | Under contract | $399,000 | MRED MLS |
| 26 Jul, 2013 | Listed for sale | $399,000 | MRED MLS |
| 8 Jun, 2021 | Sold | $465,000 | MRED MLS |
| 19 May, 2021 | Under contract | $450,000 | MRED MLS |
| 16 May, 2021 | Listed for sale | $450,000 | MRED MLS |
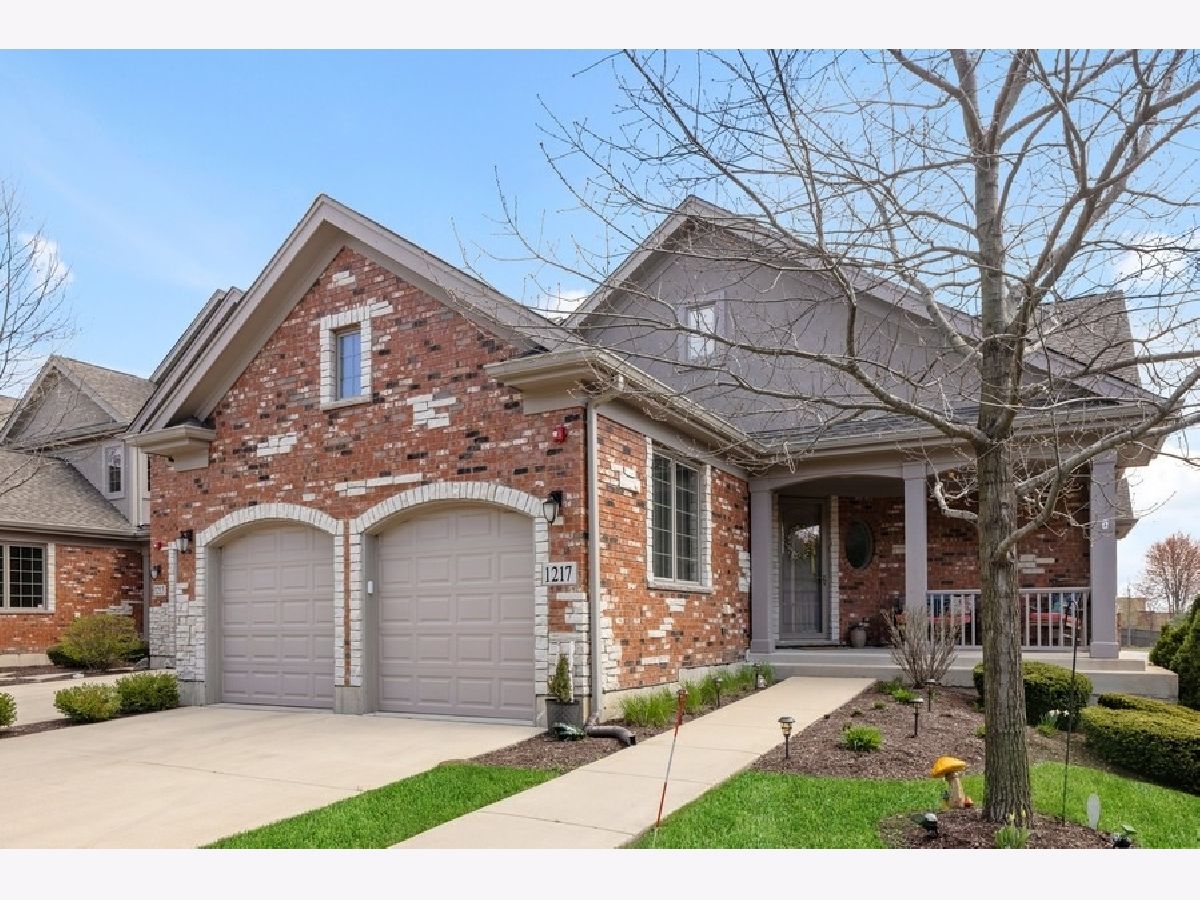















Room Specifics
Total Bedrooms: 2
Bedrooms Above Ground: 2
Bedrooms Below Ground: 0
Dimensions: —
Floor Type: Carpet
Full Bathrooms: 3
Bathroom Amenities: Whirlpool,Separate Shower,Double Sink
Bathroom in Basement: 0
Rooms: Deck,Foyer
Basement Description: Unfinished
Other Specifics
| 2 | |
| Concrete Perimeter | |
| Concrete | |
| Balcony, Patio, Porch, Storms/Screens, End Unit | |
| — | |
| PER SURVEY | |
| — | |
| Full | |
| Vaulted/Cathedral Ceilings, Skylight(s), Hardwood Floors, First Floor Bedroom, Laundry Hook-Up in Unit | |
| Range, Microwave, Dishwasher, Refrigerator, Disposal, Stainless Steel Appliance(s) | |
| Not in DB | |
| — | |
| — | |
| — | |
| Gas Log, Gas Starter |
Tax History
| Year | Property Taxes |
|---|---|
| 2021 | $7,876 |
Contact Agent
Nearby Similar Homes
Nearby Sold Comparables
Contact Agent
Listing Provided By
@properties

