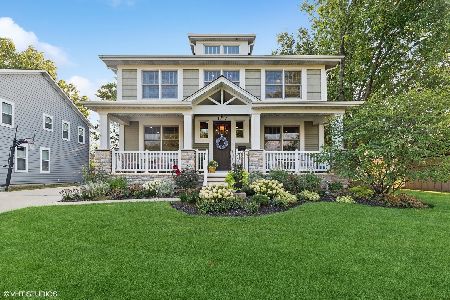1217 Chicago Avenue, Arlington Heights, Illinois 60004
$987,000
|
Sold
|
|
| Status: | Closed |
| Sqft: | 3,850 |
| Cost/Sqft: | $256 |
| Beds: | 4 |
| Baths: | 4 |
| Year Built: | 2020 |
| Property Taxes: | $5,142 |
| Days On Market: | 2171 |
| Lot Size: | 0,21 |
Description
SPECTACULAR NEW CONSTRUCTION -**MAY COMPLETION** - DESIRABLE VIRGINIA TERRACE SUBDIVISION, top rated schools and WALK to TRAIN. Gorgeous 3,850 SF, 4 bedrooms, 4-1/2 baths, 3 car garage, additional 1,300 SF of finished basement with wet bar, beverage fridge, full bathroom and tons of storage. The first floor is designed for entertaining with an outstanding kitchen featuring tons of Maple cabinets, professional stainless steel Thermador 36" freestanding range, microwave/convection speed oven, Bosch DW, French door fridge, oversized island with prep sink and seating, Quartz countertops, walk-in pantry and coffered ceiling. The adjoining breakfast area and open concept family room include a sliding patio door with transom, oversized windows, coffered ceiling and gas fireplace. In addition, the first floor features a large foyer, powder room, study with French doors and dining room with niches, octagonal coffered and triple tray ceilings, extensive millwork with carpenter built columns, wrapped openings with headpieces, wainscot paneling, 7-1/4" baseboards, crown molding and custom built Oak/Poplar open stairs and railings leading to the basement and second floors The mudroom is conveniently located off the kitchen and has custom built cubbies/lockers/bench and coat closet. The second floor features and Enormous SPA like Master Bath with HEATED FLOORS, BARN DOOR ENTRY, HUGE SHOWER WITH SEAT, BODY SPRAYERS, HANDHELD AND RAINHEAD SHOWER, TONS OF CABINETRY, HUTCH, LINEN CABINETS, 72" FREESTANDING TUB and oversized WIC . All bedrooms are oversized with WIC, volume ceilings, en-suite and/or Jack-n-Jill baths. Second floor laundry room with SS sink and cabinets. Hardie siding and stone exterior with 8' high stained entry door and garage doors. Hi-Eff zoned HVAC system and 75 gal H2O heater. Hardwood floors, recessed can lights, LED lighting and many more luxury features! Pictures are of similar completed house.
Property Specifics
| Single Family | |
| — | |
| — | |
| 2020 | |
| Full | |
| — | |
| No | |
| 0.21 |
| Cook | |
| — | |
| — / Not Applicable | |
| None | |
| Lake Michigan | |
| Public Sewer | |
| 10629810 | |
| 03193170210000 |
Nearby Schools
| NAME: | DISTRICT: | DISTANCE: | |
|---|---|---|---|
|
Grade School
Patton Elementary School |
25 | — | |
|
Middle School
Thomas Middle School |
25 | Not in DB | |
|
High School
John Hersey High School |
214 | Not in DB | |
Property History
| DATE: | EVENT: | PRICE: | SOURCE: |
|---|---|---|---|
| 17 Apr, 2019 | Sold | $245,000 | MRED MLS |
| 19 Feb, 2019 | Under contract | $259,900 | MRED MLS |
| 25 Jan, 2019 | Listed for sale | $259,900 | MRED MLS |
| 20 Aug, 2020 | Sold | $987,000 | MRED MLS |
| 20 Apr, 2020 | Under contract | $987,000 | MRED MLS |
| 6 Feb, 2020 | Listed for sale | $987,000 | MRED MLS |
Room Specifics
Total Bedrooms: 4
Bedrooms Above Ground: 4
Bedrooms Below Ground: 0
Dimensions: —
Floor Type: Carpet
Dimensions: —
Floor Type: Carpet
Dimensions: —
Floor Type: Carpet
Full Bathrooms: 4
Bathroom Amenities: —
Bathroom in Basement: 1
Rooms: Foyer,Study,Mud Room,Pantry
Basement Description: Partially Finished
Other Specifics
| 3 | |
| Concrete Perimeter | |
| Asphalt | |
| — | |
| — | |
| 84X133X67X96 | |
| — | |
| Full | |
| Vaulted/Cathedral Ceilings, Hardwood Floors, Walk-In Closet(s) | |
| Range, Microwave, Dishwasher, Refrigerator, Disposal | |
| Not in DB | |
| Other | |
| — | |
| — | |
| Gas Starter |
Tax History
| Year | Property Taxes |
|---|---|
| 2019 | $4,992 |
| 2020 | $5,142 |
Contact Agent
Nearby Similar Homes
Nearby Sold Comparables
Contact Agent
Listing Provided By
North Star Realty










