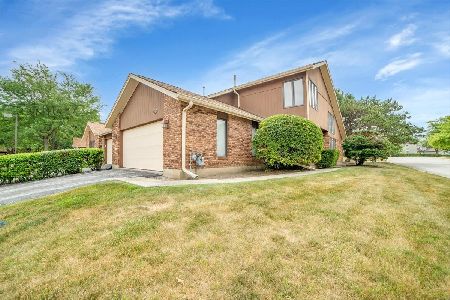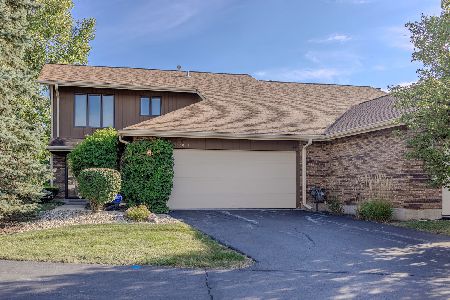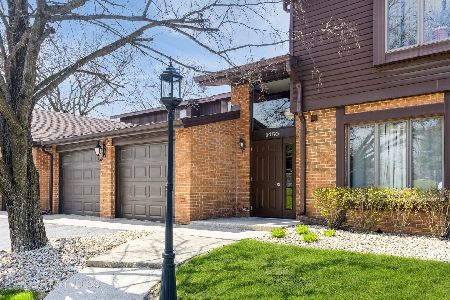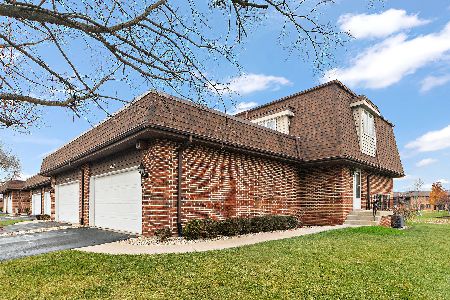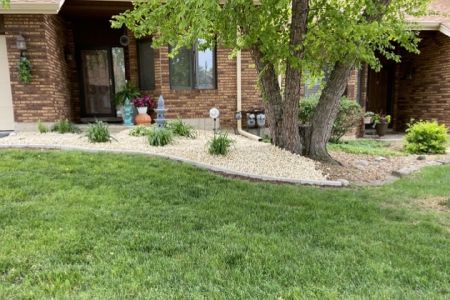1217 Elaine Court, Flossmoor, Illinois 60422
$200,000
|
Sold
|
|
| Status: | Closed |
| Sqft: | 1,800 |
| Cost/Sqft: | $111 |
| Beds: | 2 |
| Baths: | 3 |
| Year Built: | 1995 |
| Property Taxes: | $6,615 |
| Days On Market: | 1788 |
| Lot Size: | 0,00 |
Description
Amazing home ready for new owners! Spacious 2 story townhome style condo. Large deck overlooks common green space. No more cleaning snow off your car with a convenient attached 2 car garage. Great location close to Flossmoor Metra, downtown shops & restaurants. Move in condition! Expansive windows, skylights & cathedral ceilings allows natural light to fill the home. Main floor offers living room (gas fireplace), dining area, lovely kitchen, breakfast area, office, laundry/utility room and powder room. Main floor office could easily be a third bedroom or continue as a home office w/built-in shelves & french doors. Kitchen offers granite countertops and lots of storage, appliances remain (including a Bosch Dishwasher and full size washer/dryer). Spacious Master suite has an expansive bathroom (separate shower, jetted tub) and a walk in closet. Upstairs also has the second bedroom & second full bath. Well maintained home with many updates over the last few years (furnace/AC, water heater, garbage disposal, garage door opener). Schedule your showing ASAP before this beauty is snatched up by another buyer.
Property Specifics
| Condos/Townhomes | |
| 2 | |
| — | |
| 1995 | |
| None | |
| — | |
| No | |
| — |
| Cook | |
| Baythorne | |
| 244 / Monthly | |
| Insurance,Exterior Maintenance,Lawn Care,Scavenger,Snow Removal | |
| Lake Michigan | |
| Public Sewer | |
| 11018852 | |
| 31121000751047 |
Nearby Schools
| NAME: | DISTRICT: | DISTANCE: | |
|---|---|---|---|
|
High School
Homewood-flossmoor High School |
233 | Not in DB | |
Property History
| DATE: | EVENT: | PRICE: | SOURCE: |
|---|---|---|---|
| 28 May, 2021 | Sold | $200,000 | MRED MLS |
| 17 Mar, 2021 | Under contract | $200,000 | MRED MLS |
| 12 Mar, 2021 | Listed for sale | $200,000 | MRED MLS |
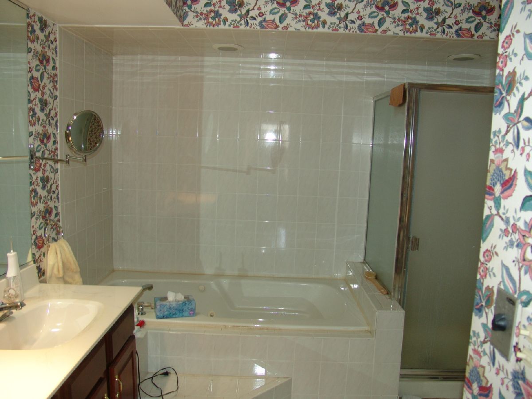
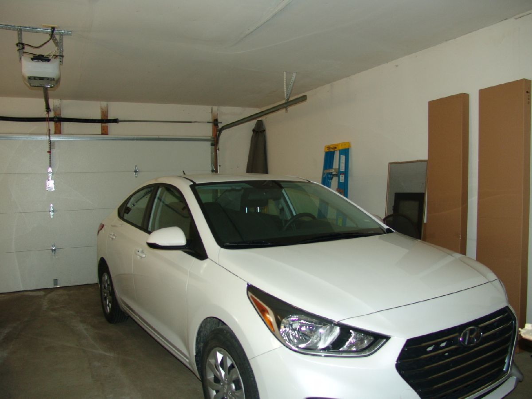
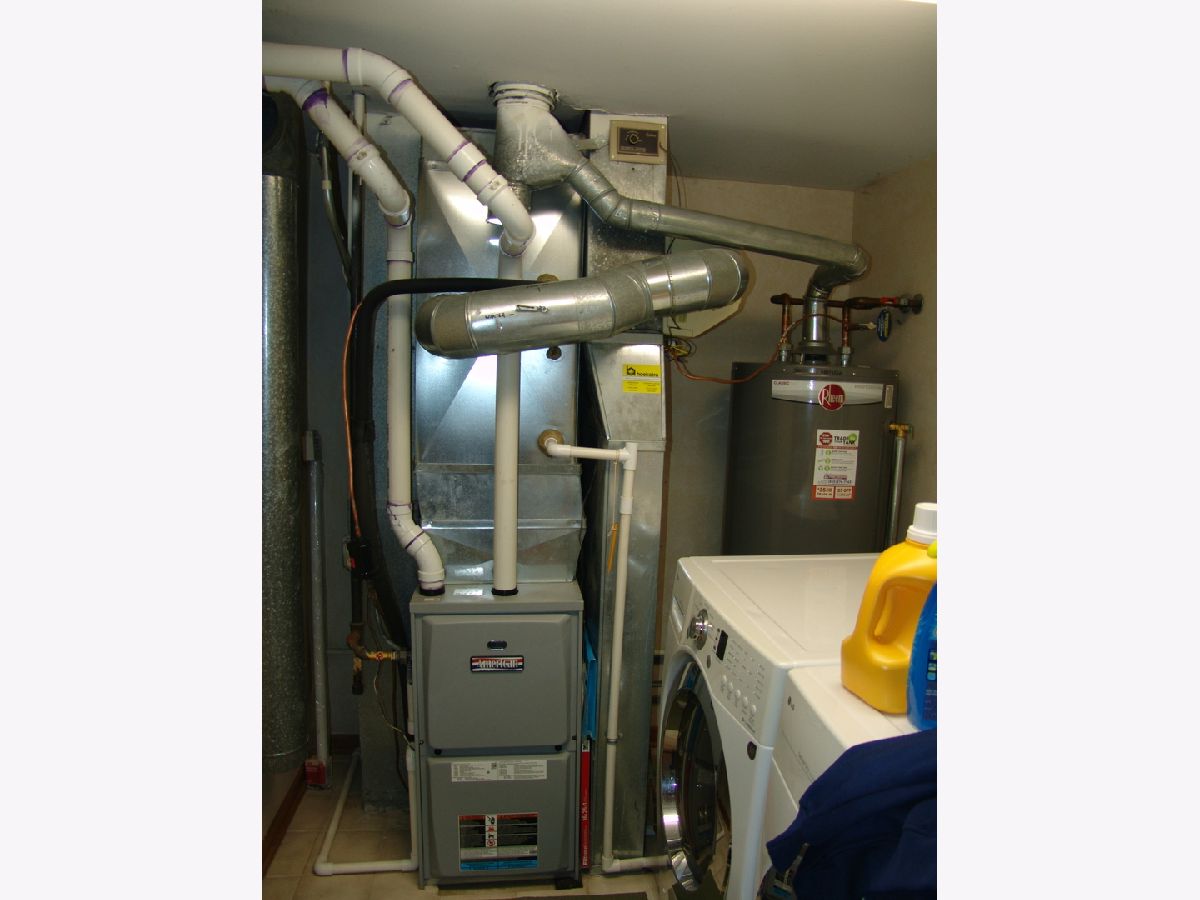
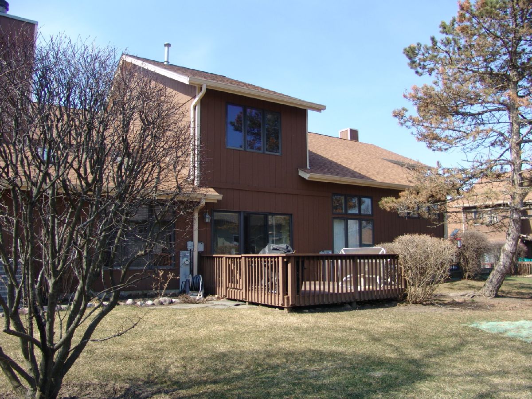
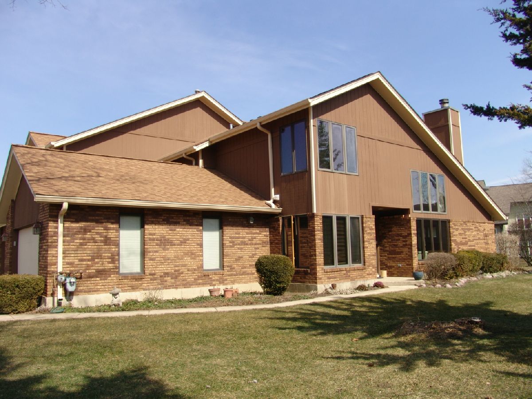
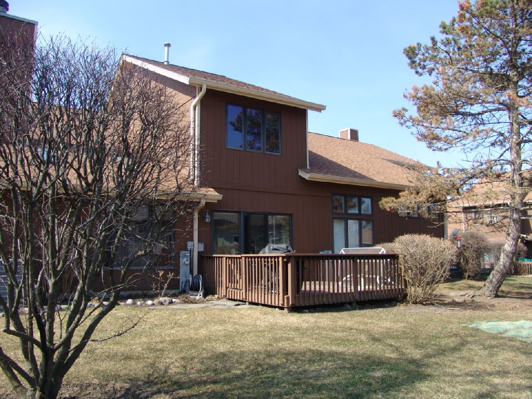
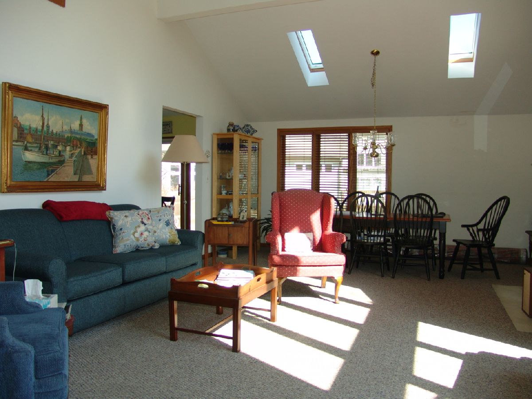
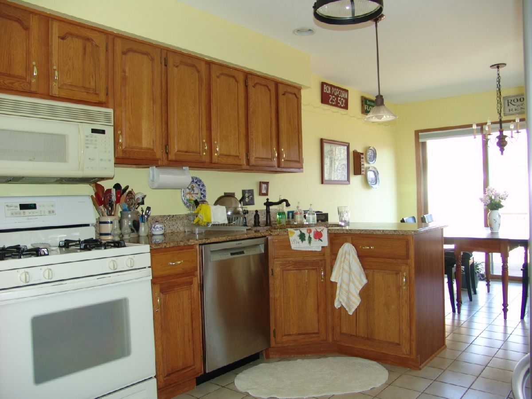
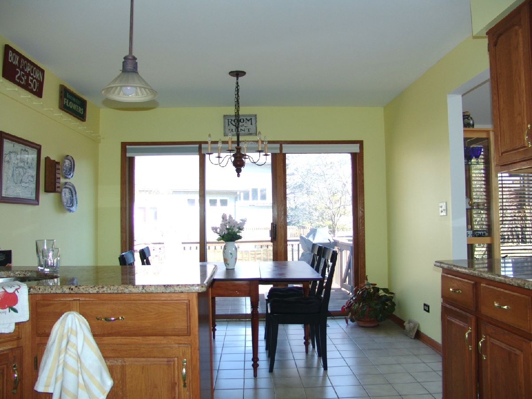
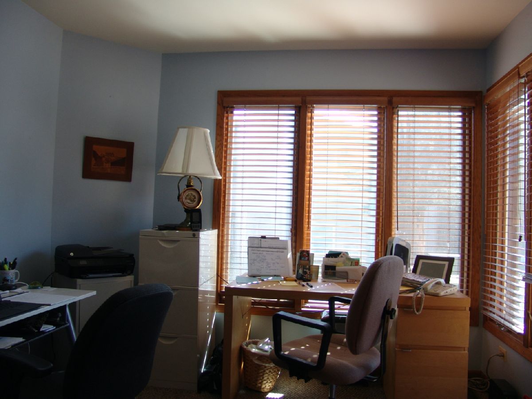
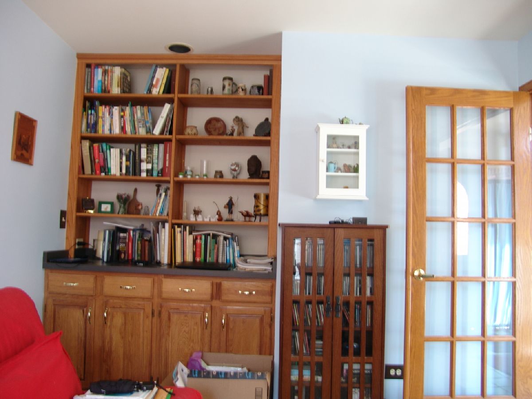
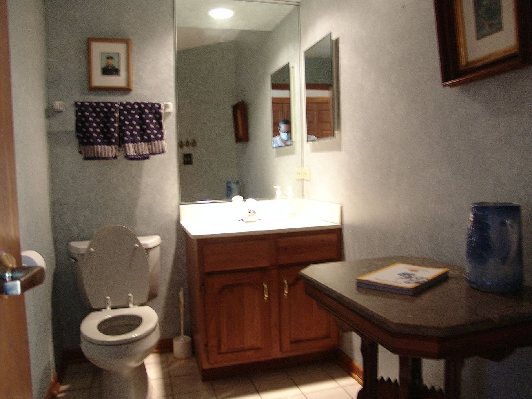
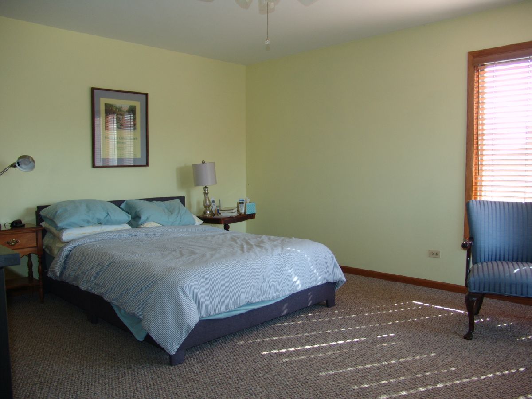
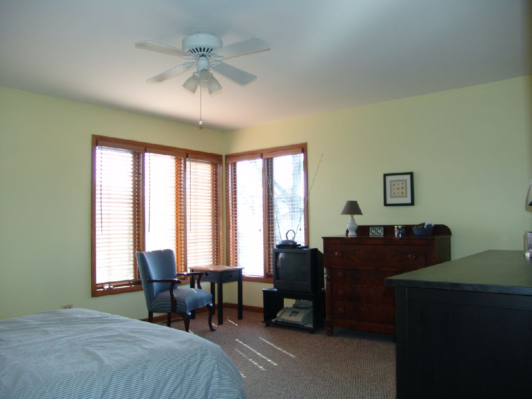
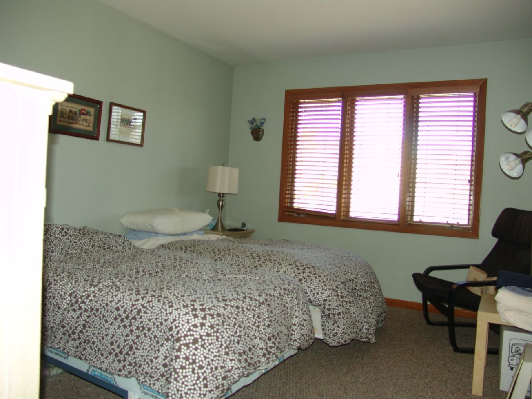
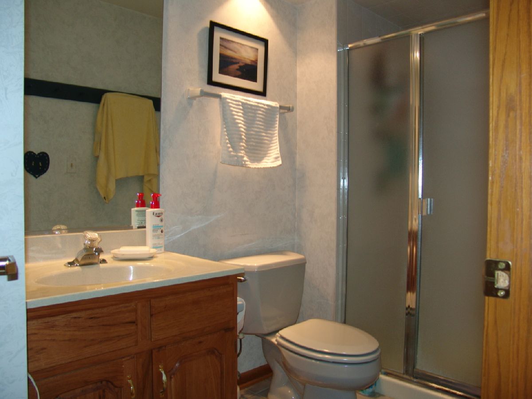
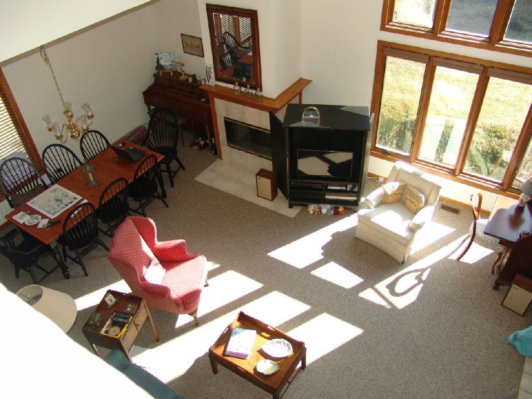
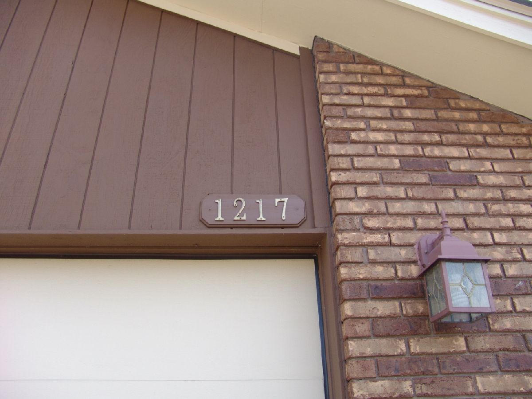
Room Specifics
Total Bedrooms: 2
Bedrooms Above Ground: 2
Bedrooms Below Ground: 0
Dimensions: —
Floor Type: Carpet
Full Bathrooms: 3
Bathroom Amenities: Whirlpool,Separate Shower
Bathroom in Basement: —
Rooms: Breakfast Room,Office
Basement Description: None
Other Specifics
| 2 | |
| — | |
| Asphalt | |
| Deck, End Unit | |
| Common Grounds,Cul-De-Sac | |
| COMMON | |
| — | |
| Full | |
| Vaulted/Cathedral Ceilings, Skylight(s), First Floor Laundry, Laundry Hook-Up in Unit, Built-in Features, Walk-In Closet(s), Bookcases, Granite Counters | |
| Range, Microwave, Dishwasher, Refrigerator, Washer, Dryer, Disposal | |
| Not in DB | |
| — | |
| — | |
| — | |
| Gas Log |
Tax History
| Year | Property Taxes |
|---|---|
| 2021 | $6,615 |
Contact Agent
Nearby Similar Homes
Nearby Sold Comparables
Contact Agent
Listing Provided By
McColly Real Estate

