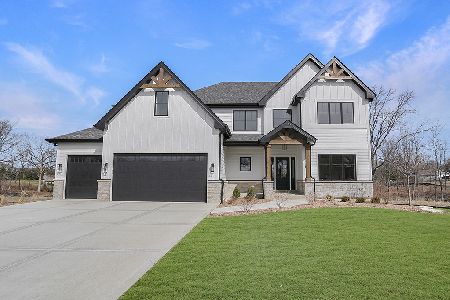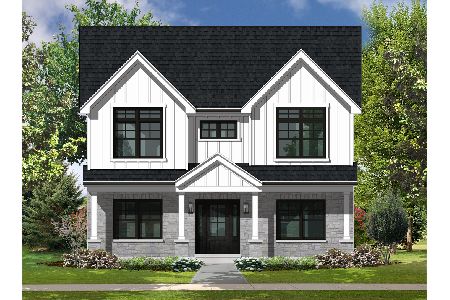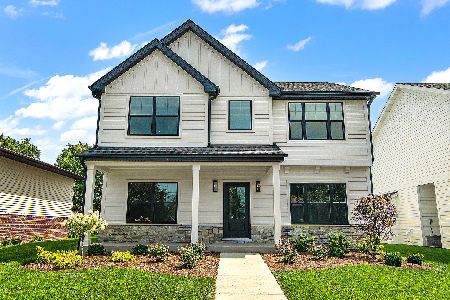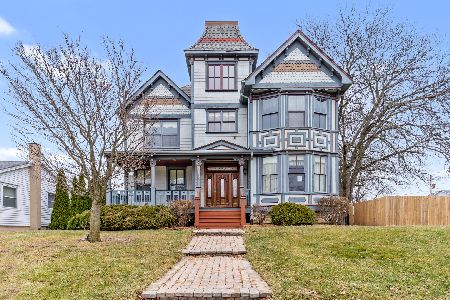1217 Emerald Drive, Lemont, Illinois 60439
$695,000
|
Sold
|
|
| Status: | Closed |
| Sqft: | 2,154 |
| Cost/Sqft: | $313 |
| Beds: | 4 |
| Baths: | 3 |
| Year Built: | 1986 |
| Property Taxes: | $7,008 |
| Days On Market: | 580 |
| Lot Size: | 0,92 |
Description
Absolutely stunning home on a .92-acre corner lot in unincorporated Lemont. Extensively renovated in recent years, this home features a front porch that leads to a foyer, which opens to a dining room on the left and a large living room on the right. The gourmet kitchen boasts quartz countertops, all stainless steel appliances, a closet pantry, and a breakfast area. A set of doors opens to a large deck off the living room and kitchen. The main floor includes a mudroom and laundry room, providing a second convenient entry from the outdoors. The second floor offers a master suite with a walk-in closet and a private bathroom featuring a separate shower area and vanity. There are three more generously sized bedrooms that share a full bathroom with a tub/shower combo and a dual vanity for convenience. A whole-house fan keeps your home cool in the spring and fall months. The full basement is waiting for your finishing touches. The garage provides space for two cars and an additional 8' x 11' bonus area that can easily store a small car or recreational toys. The property is a short distance from the Lemont Park District and Core Workout Center, expressways, and minutes from downtown Lemont, which offers great dining, a brewery, The Forge Adventure Park, biking trails, and more. The home is in the highly rated Lemont school district, including Blue Ribbon Lemont High School. Live and enjoy!
Property Specifics
| Single Family | |
| — | |
| — | |
| 1986 | |
| — | |
| — | |
| No | |
| 0.92 |
| Cook | |
| — | |
| 0 / Not Applicable | |
| — | |
| — | |
| — | |
| 12087729 | |
| 22321070050000 |
Nearby Schools
| NAME: | DISTRICT: | DISTANCE: | |
|---|---|---|---|
|
Grade School
Multiple Selection |
113A | — | |
|
Middle School
Old Quarry Middle School |
113A | Not in DB | |
|
High School
Lemont Twp High School |
210 | Not in DB | |
Property History
| DATE: | EVENT: | PRICE: | SOURCE: |
|---|---|---|---|
| 13 Aug, 2024 | Sold | $695,000 | MRED MLS |
| 13 Jul, 2024 | Under contract | $674,900 | MRED MLS |
| 8 Jul, 2024 | Listed for sale | $674,900 | MRED MLS |
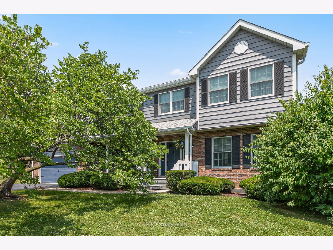
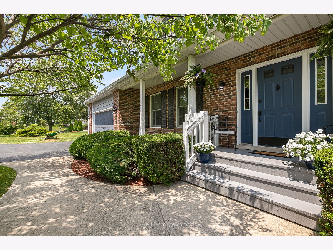
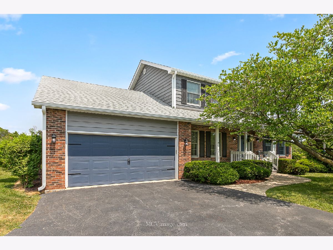
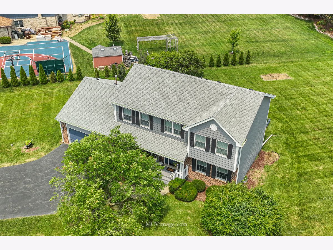
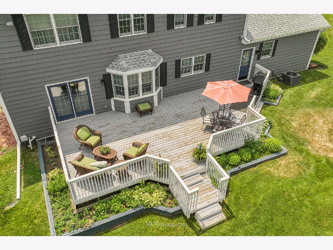
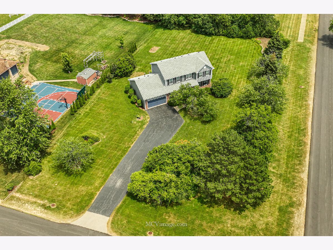
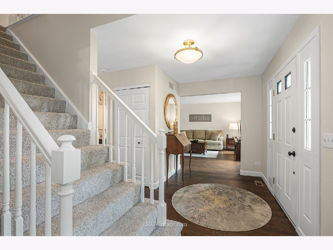
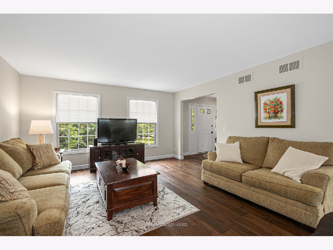
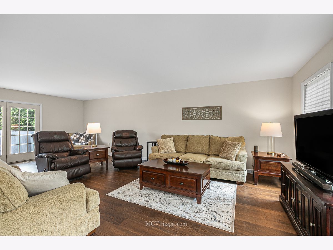
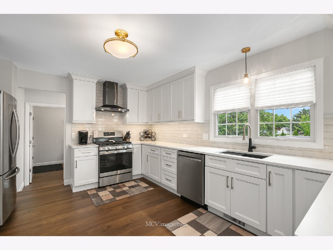
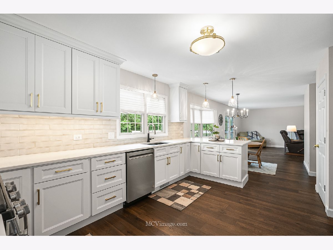
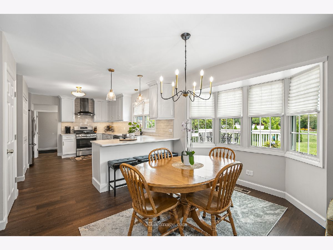
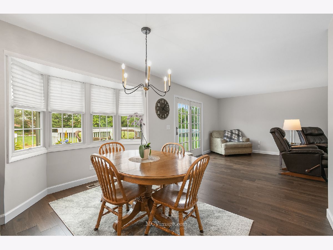
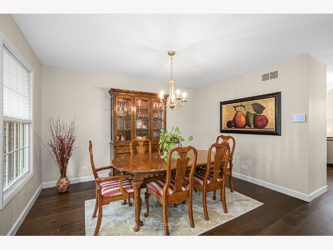
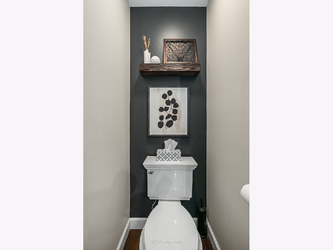
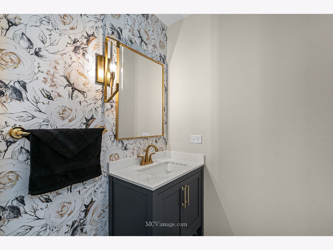
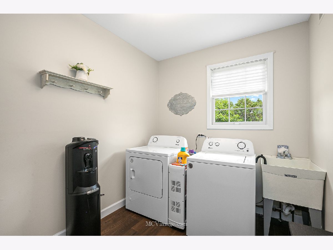
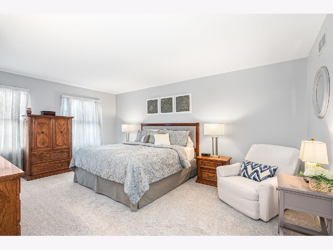
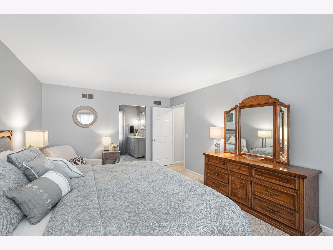
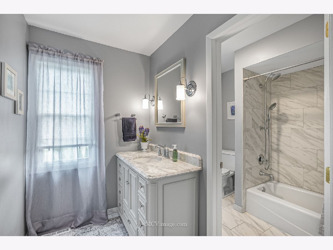
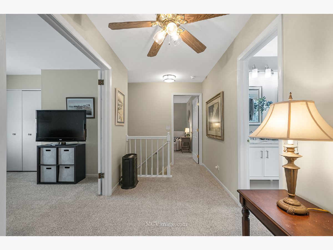
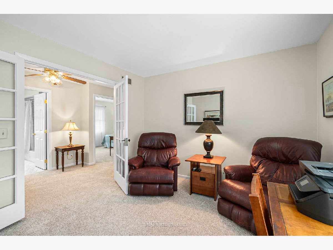
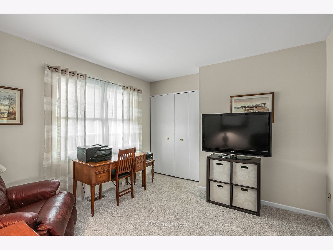
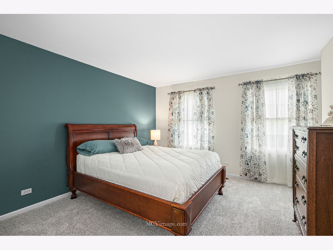
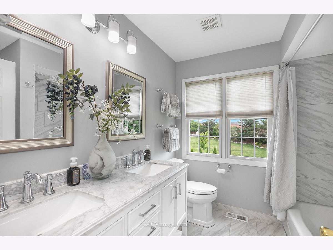
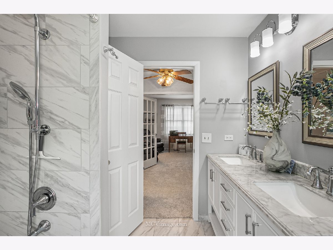
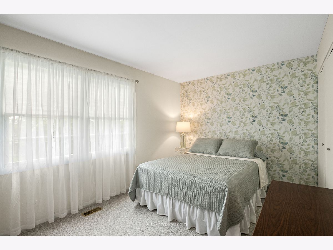
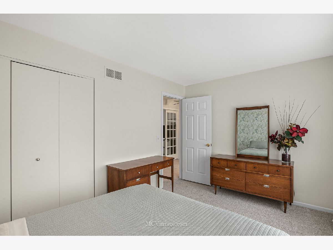
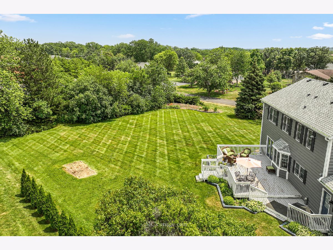
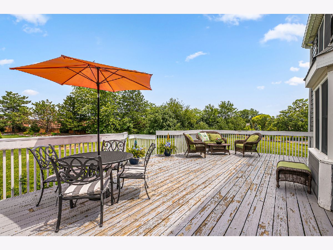
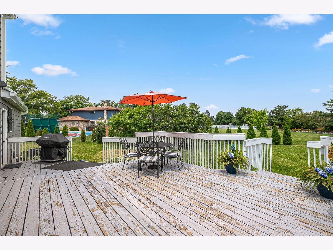
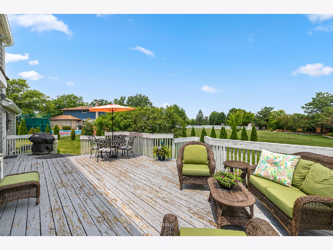
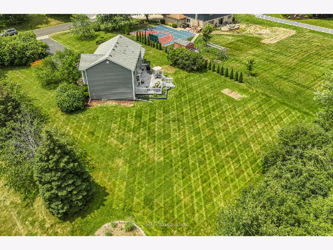
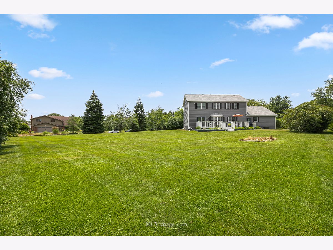
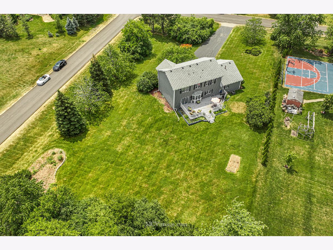
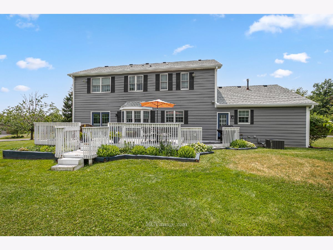
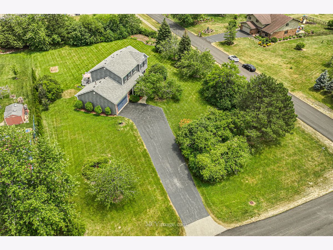
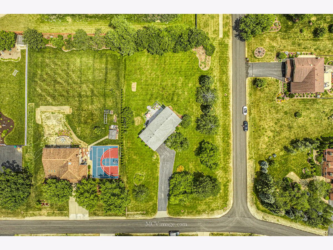
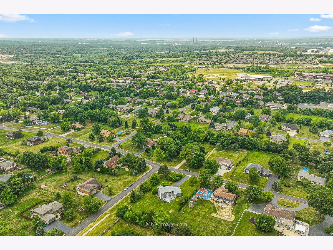
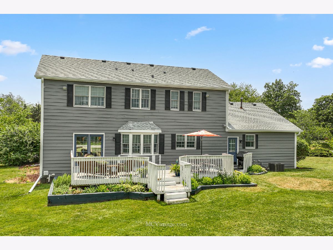
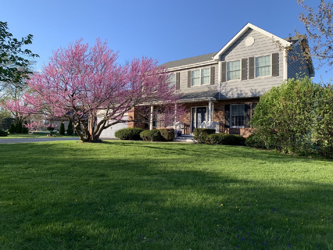
Room Specifics
Total Bedrooms: 4
Bedrooms Above Ground: 4
Bedrooms Below Ground: 0
Dimensions: —
Floor Type: —
Dimensions: —
Floor Type: —
Dimensions: —
Floor Type: —
Full Bathrooms: 3
Bathroom Amenities: Separate Shower
Bathroom in Basement: 0
Rooms: —
Basement Description: Unfinished
Other Specifics
| 2.5 | |
| — | |
| Asphalt | |
| — | |
| — | |
| 150 X 265 | |
| Unfinished | |
| — | |
| — | |
| — | |
| Not in DB | |
| — | |
| — | |
| — | |
| — |
Tax History
| Year | Property Taxes |
|---|---|
| 2024 | $7,008 |
Contact Agent
Nearby Similar Homes
Nearby Sold Comparables
Contact Agent
Listing Provided By
Coldwell Banker Real Estate Group

