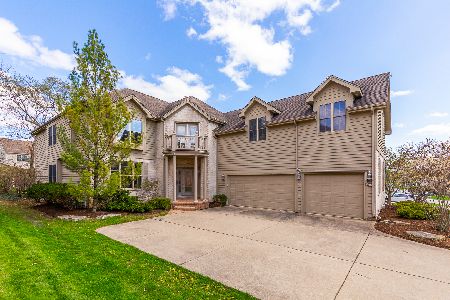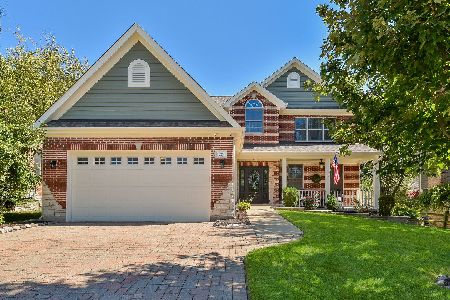1217 Gables Boulevard, Wheaton, Illinois 60189
$715,000
|
Sold
|
|
| Status: | Closed |
| Sqft: | 3,541 |
| Cost/Sqft: | $202 |
| Beds: | 5 |
| Baths: | 5 |
| Year Built: | 2004 |
| Property Taxes: | $16,112 |
| Days On Market: | 1817 |
| Lot Size: | 0,23 |
Description
Beautiful Wheaton home that has it all! Location! Upgrades! Elegance! Coziness! Natural light from every angle! This all brick home has so much to offer! Open floorplan including a chef's kitchen that was redone in 2020 and butler's pantry, gorgeous dining room, family room with a feature wall and the coziest of fireplaces. A master bath that rivals the best spas with radiant heated flooring, and steam shower! 5 true bedrooms on the second floor and a finished basement big enough for the whole family! Don't miss the exercise room and full bath! The yard is lovely with a Trex deck and mature trees. New furnace and humidifier in 2018, alarm system, irrigation system too. And so close to town!
Property Specifics
| Single Family | |
| — | |
| Traditional | |
| 2004 | |
| Full | |
| — | |
| No | |
| 0.23 |
| Du Page | |
| — | |
| 0 / Not Applicable | |
| None | |
| Public | |
| Public Sewer | |
| 10951236 | |
| 0520109059 |
Nearby Schools
| NAME: | DISTRICT: | DISTANCE: | |
|---|---|---|---|
|
Grade School
Madison Elementary School |
200 | — | |
|
Middle School
Edison Middle School |
200 | Not in DB | |
|
High School
Wheaton Warrenville South H S |
200 | Not in DB | |
Property History
| DATE: | EVENT: | PRICE: | SOURCE: |
|---|---|---|---|
| 1 Aug, 2013 | Sold | $725,000 | MRED MLS |
| 3 Jun, 2013 | Under contract | $749,900 | MRED MLS |
| 30 May, 2013 | Listed for sale | $749,900 | MRED MLS |
| 9 Aug, 2016 | Sold | $675,000 | MRED MLS |
| 21 Jun, 2016 | Under contract | $690,000 | MRED MLS |
| — | Last price change | $700,000 | MRED MLS |
| 11 Jan, 2016 | Listed for sale | $735,000 | MRED MLS |
| 22 Mar, 2021 | Sold | $715,000 | MRED MLS |
| 9 Feb, 2021 | Under contract | $715,000 | MRED MLS |
| 6 Feb, 2021 | Listed for sale | $715,000 | MRED MLS |
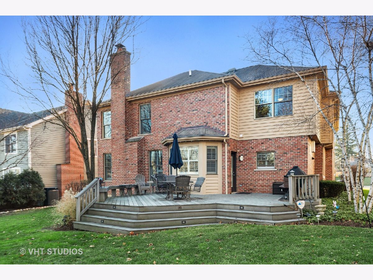
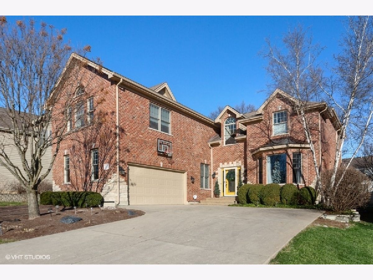
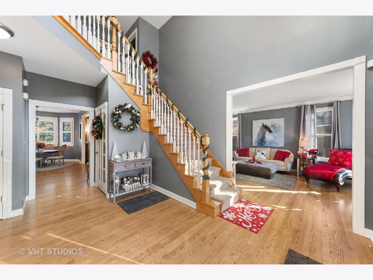
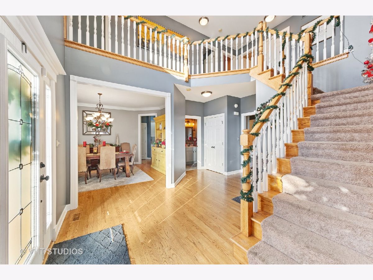
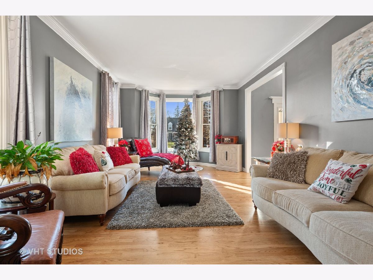
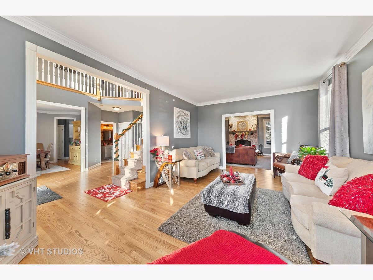
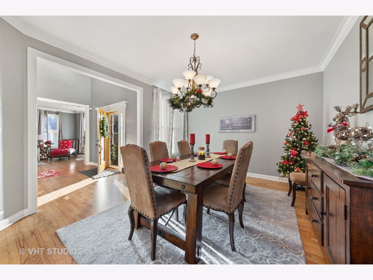
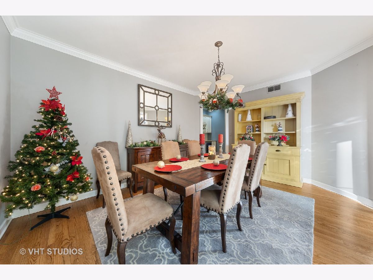
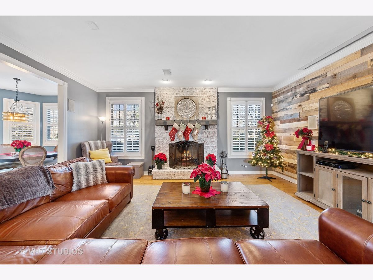
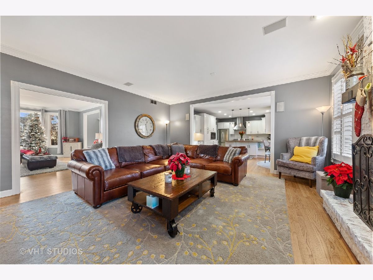
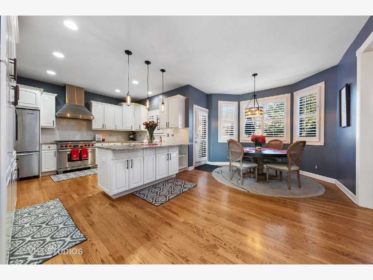
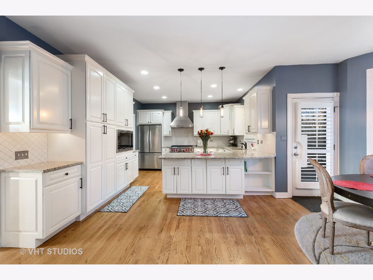
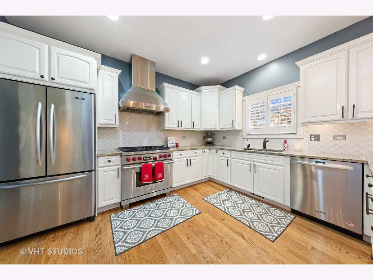
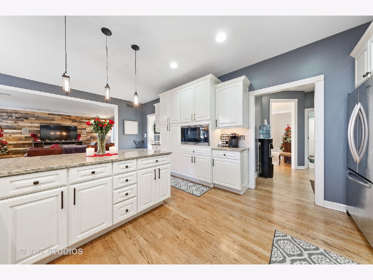
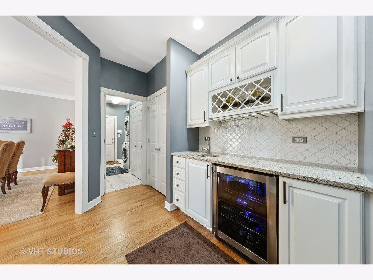
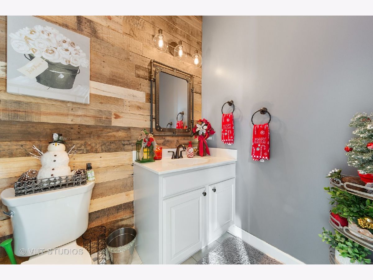
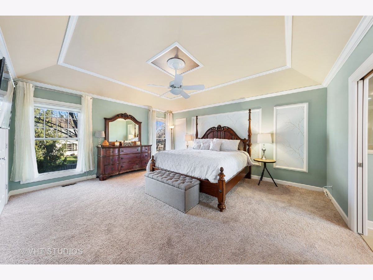
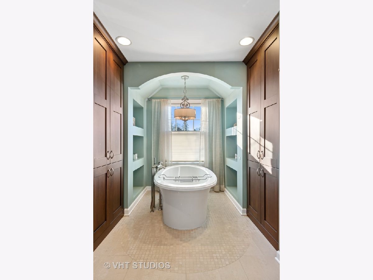
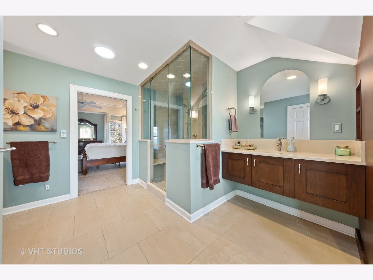
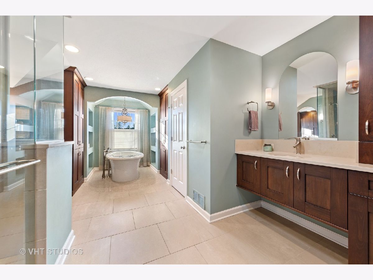
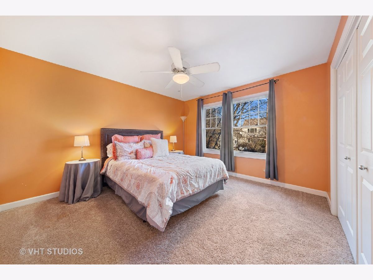
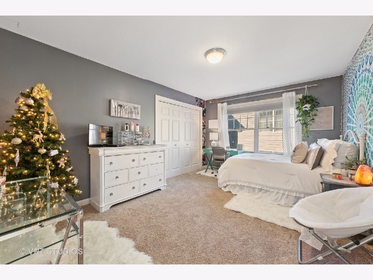
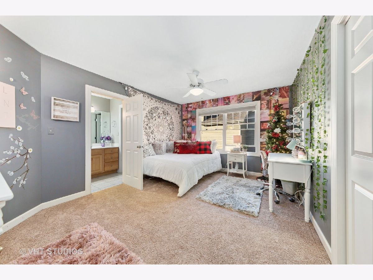
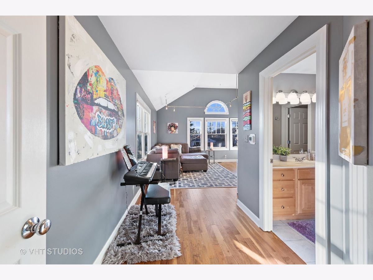
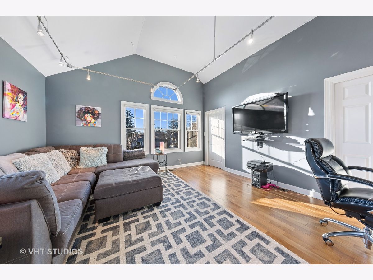
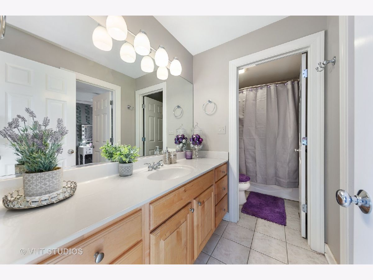
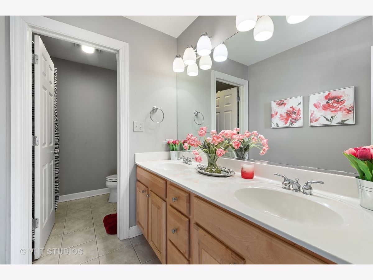
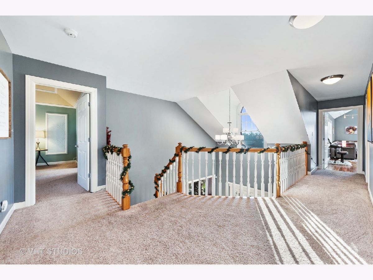
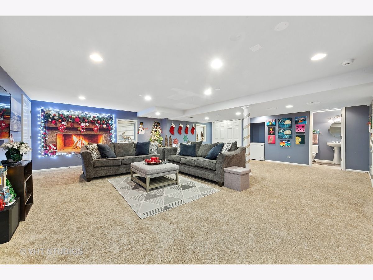
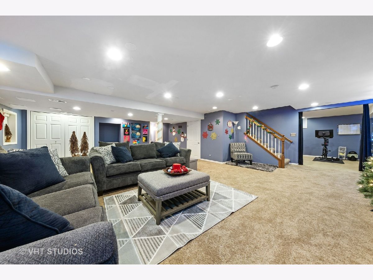
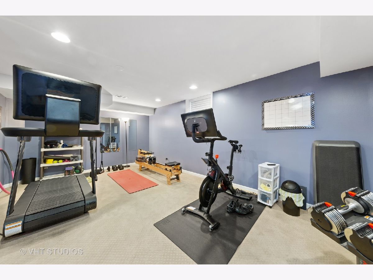
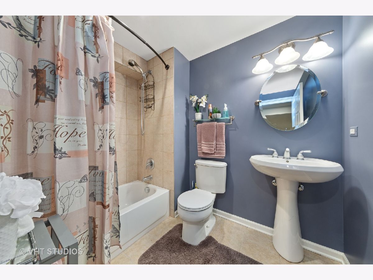
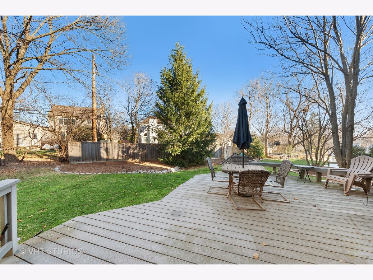
Room Specifics
Total Bedrooms: 5
Bedrooms Above Ground: 5
Bedrooms Below Ground: 0
Dimensions: —
Floor Type: Carpet
Dimensions: —
Floor Type: Carpet
Dimensions: —
Floor Type: Carpet
Dimensions: —
Floor Type: —
Full Bathrooms: 5
Bathroom Amenities: Whirlpool,Separate Shower,Steam Shower,Double Sink
Bathroom in Basement: 1
Rooms: Bedroom 5,Exercise Room,Recreation Room
Basement Description: Finished
Other Specifics
| 2 | |
| Concrete Perimeter | |
| Concrete | |
| Deck | |
| — | |
| 72X155X57X150 | |
| Full | |
| Full | |
| Hardwood Floors, First Floor Laundry | |
| Range, Microwave, Dishwasher, Refrigerator, Washer, Dryer, Disposal, Wine Refrigerator, Gas Cooktop, Gas Oven, Range Hood | |
| Not in DB | |
| Curbs, Sidewalks, Street Lights, Street Paved | |
| — | |
| — | |
| Gas Log |
Tax History
| Year | Property Taxes |
|---|---|
| 2013 | $15,835 |
| 2016 | $16,662 |
| 2021 | $16,112 |
Contact Agent
Nearby Similar Homes
Nearby Sold Comparables
Contact Agent
Listing Provided By
Baird & Warner Fox Valley - Geneva








