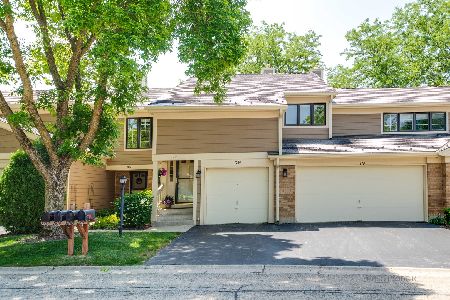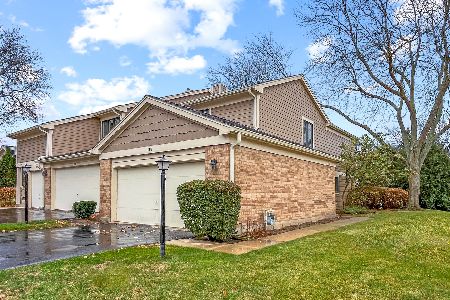1217 Gulfstream Parkway, Libertyville, Illinois 60048
$240,000
|
Sold
|
|
| Status: | Closed |
| Sqft: | 1,525 |
| Cost/Sqft: | $163 |
| Beds: | 3 |
| Baths: | 2 |
| Year Built: | 1988 |
| Property Taxes: | $4,935 |
| Days On Market: | 2821 |
| Lot Size: | 0,00 |
Description
Riva Ridge second floor, ranch townhouse boasting a bright and open floor plan, gleaming hardwood flooring and an attached two-car garage! Inviting entry. With a vaulted ceiling, the kitchen includes updated cabinetry, tile flooring and backsplash, a designer light fixture, stainless steel stove and space for an eating area. The living/dining room offers you a vaulted ceiling with skylights, gleaming hardwood flooring and access to the balcony. The master bedroom features a vaulted ceiling, hardwood flooring, generous closet space and a private bathroom. Two additional bedrooms, full bathroom and laundry room complete the home. Great location near shopping, entertainment and downtown. ***BRAND NEW Whirlpool front loading washing machine / NEW Air Conditioner (1 year old) / NEW Furnace (3 years)***
Property Specifics
| Condos/Townhomes | |
| 2 | |
| — | |
| 1988 | |
| None | |
| — | |
| No | |
| — |
| Lake | |
| Riva Ridge I | |
| 372 / Monthly | |
| Water,Insurance,TV/Cable,Exterior Maintenance,Lawn Care,Scavenger,Snow Removal | |
| Public | |
| Public Sewer | |
| 09973773 | |
| 11282021240000 |
Nearby Schools
| NAME: | DISTRICT: | DISTANCE: | |
|---|---|---|---|
|
Grade School
Townline Elementary School |
73 | — | |
|
Middle School
Townline Elementary School |
73 | Not in DB | |
|
High School
Libertyville High School |
128 | Not in DB | |
|
Alternate High School
Vernon Hills High School |
— | Not in DB | |
Property History
| DATE: | EVENT: | PRICE: | SOURCE: |
|---|---|---|---|
| 30 May, 2008 | Sold | $264,000 | MRED MLS |
| 22 Apr, 2008 | Under contract | $279,000 | MRED MLS |
| 2 Feb, 2008 | Listed for sale | $279,000 | MRED MLS |
| 5 Oct, 2018 | Sold | $240,000 | MRED MLS |
| 7 Sep, 2018 | Under contract | $248,900 | MRED MLS |
| — | Last price change | $250,000 | MRED MLS |
| 5 Jun, 2018 | Listed for sale | $250,000 | MRED MLS |
Room Specifics
Total Bedrooms: 3
Bedrooms Above Ground: 3
Bedrooms Below Ground: 0
Dimensions: —
Floor Type: Hardwood
Dimensions: —
Floor Type: Hardwood
Full Bathrooms: 2
Bathroom Amenities: Double Sink
Bathroom in Basement: 0
Rooms: No additional rooms
Basement Description: None
Other Specifics
| 2 | |
| Concrete Perimeter | |
| Asphalt | |
| Balcony, Storms/Screens, End Unit | |
| Common Grounds,Cul-De-Sac | |
| COMMON | |
| — | |
| Full | |
| Vaulted/Cathedral Ceilings, Skylight(s), Hardwood Floors, Second Floor Laundry, Laundry Hook-Up in Unit | |
| Range, Microwave, Dishwasher, Refrigerator, Disposal | |
| Not in DB | |
| — | |
| — | |
| — | |
| — |
Tax History
| Year | Property Taxes |
|---|---|
| 2008 | $5,168 |
| 2018 | $4,935 |
Contact Agent
Nearby Sold Comparables
Contact Agent
Listing Provided By
RE/MAX Suburban








