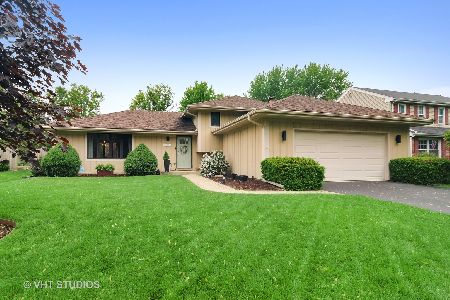1217 Hidden Spring Drive, Naperville, Illinois 60540
$375,000
|
Sold
|
|
| Status: | Closed |
| Sqft: | 1,908 |
| Cost/Sqft: | $204 |
| Beds: | 3 |
| Baths: | 2 |
| Year Built: | 1986 |
| Property Taxes: | $6,424 |
| Days On Market: | 2839 |
| Lot Size: | 0,26 |
Description
PRICE IMPROVEMENT!! ONE OWNER, UPDATED, IMMACULATE home close to downtown Naperville! Don't miss this renovated home in 203 School District. 3 bedroom, 2 bath with additional bonus room/bedroom/home office in basement. Beautifully remodeled eat-in kitchen with SS appliances, storage and organization galore in the cabinets. Updated bathrooms with high end fixtures and tile. Storage and lots of potential in the partially finished basement area. Fenced in yard for children and pets. 2 car garage is 24x24. Walk to downtown Naperville, close to shopping, schools, park and I-88! New casement windows in 2015, newer 50 year roof. Central air, furnace and water heater replaced within last few years. NOTHING TO DO BUT MOVE IN AND ENJOY!!
Property Specifics
| Single Family | |
| — | |
| — | |
| 1986 | |
| Full | |
| — | |
| No | |
| 0.26 |
| Du Page | |
| — | |
| 0 / Not Applicable | |
| None | |
| Lake Michigan,Public | |
| Public Sewer | |
| 09916486 | |
| 0714205010 |
Nearby Schools
| NAME: | DISTRICT: | DISTANCE: | |
|---|---|---|---|
|
Grade School
Naper Elementary School |
203 | — | |
|
Middle School
Washington Junior High School |
203 | Not in DB | |
|
High School
Naperville North High School |
203 | Not in DB | |
Property History
| DATE: | EVENT: | PRICE: | SOURCE: |
|---|---|---|---|
| 29 Jun, 2018 | Sold | $375,000 | MRED MLS |
| 13 May, 2018 | Under contract | $389,900 | MRED MLS |
| — | Last price change | $399,000 | MRED MLS |
| 18 Apr, 2018 | Listed for sale | $399,000 | MRED MLS |
| 16 Jul, 2020 | Sold | $385,000 | MRED MLS |
| 4 Jun, 2020 | Under contract | $389,900 | MRED MLS |
| 29 May, 2020 | Listed for sale | $389,900 | MRED MLS |
Room Specifics
Total Bedrooms: 3
Bedrooms Above Ground: 3
Bedrooms Below Ground: 0
Dimensions: —
Floor Type: Hardwood
Dimensions: —
Floor Type: Hardwood
Full Bathrooms: 2
Bathroom Amenities: Separate Shower
Bathroom in Basement: 0
Rooms: Foyer
Basement Description: Partially Finished
Other Specifics
| 2 | |
| Concrete Perimeter | |
| Asphalt | |
| Deck, Storms/Screens | |
| Fenced Yard | |
| 75X150X75X150 | |
| — | |
| None | |
| — | |
| Range, Microwave, Dishwasher, Refrigerator, Disposal | |
| Not in DB | |
| — | |
| — | |
| — | |
| Wood Burning, Gas Log |
Tax History
| Year | Property Taxes |
|---|---|
| 2018 | $6,424 |
| 2020 | $6,923 |
Contact Agent
Nearby Similar Homes
Nearby Sold Comparables
Contact Agent
Listing Provided By
john greene, Realtor








