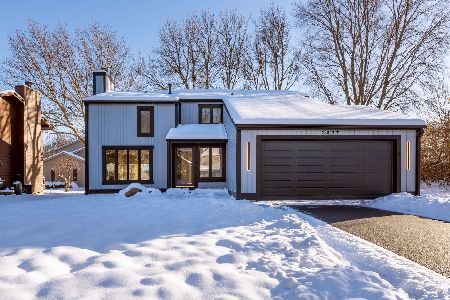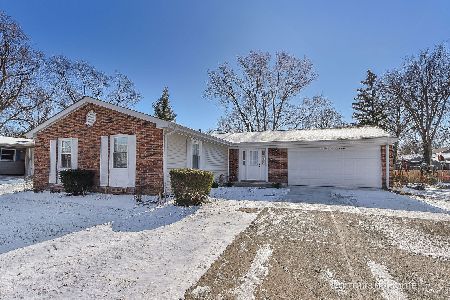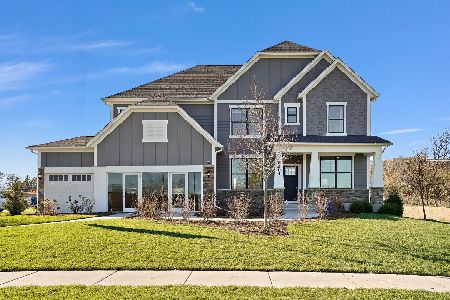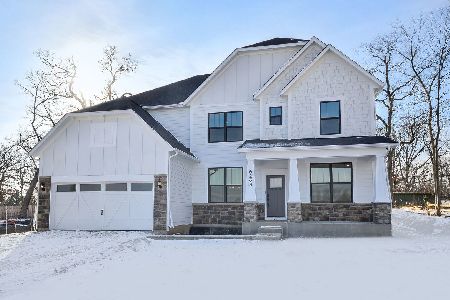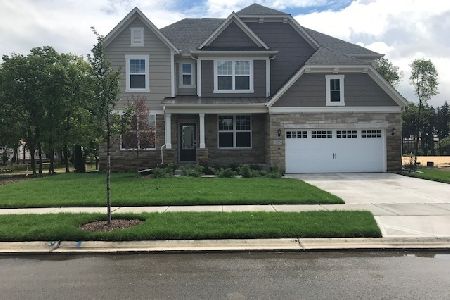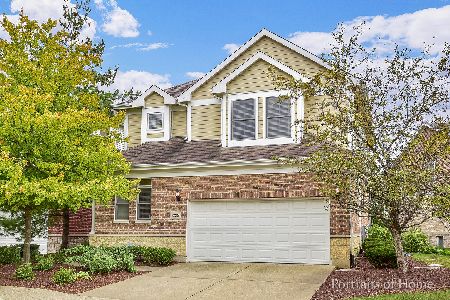1217 Lake Shore Drive, Lisle, Illinois 60532
$439,900
|
Sold
|
|
| Status: | Closed |
| Sqft: | 0 |
| Cost/Sqft: | — |
| Beds: | 4 |
| Baths: | 3 |
| Year Built: | 2005 |
| Property Taxes: | $13,207 |
| Days On Market: | 2057 |
| Lot Size: | 0,13 |
Description
Beautiful WATERFRONT property, meticulously redone in 2019, MOVE-IN ready! The perfect house in the best location. Full south exposure, warm in winter & cool in summer, light filled home situated on a quiet tree-lined street. Professionally painted throughout. Beautiful foyer, high ceilings, separate living room, opens to the dining area. An ideal 1st floor office, adjacent to the kitchen & family room. White cabinets, beautiful hardwoods, pendant lighting, all new stainless steel appliances (2019), pantry & sunny breakfast room w/amazing water views from every window. Family room w/custom fireplace, 1st floor powder room & laundry. 2nd floor boasts 4 generously sized bedrooms. The gorgeous master suite includes large walk-in closet & luxurious spa bath. An amazing lower level boasts daylight windows, a large rec room, an exercise room & 5th bedroom. Private deck, 2 car garage & additional parking. Lovely home & views with convenient location close highways and train station. Sought after Downers Grove North High School!!
Property Specifics
| Single Family | |
| — | |
| — | |
| 2005 | |
| Full,English | |
| LANCASTER | |
| Yes | |
| 0.13 |
| Du Page | |
| River Bend | |
| 136 / Monthly | |
| Lawn Care,Snow Removal | |
| Lake Michigan | |
| Public Sewer | |
| 10739584 | |
| 0815408019 |
Nearby Schools
| NAME: | DISTRICT: | DISTANCE: | |
|---|---|---|---|
|
Grade School
Goodrich Elementary School |
68 | — | |
|
Middle School
Thomas Jefferson Junior High Sch |
68 | Not in DB | |
|
High School
North High School |
99 | Not in DB | |
Property History
| DATE: | EVENT: | PRICE: | SOURCE: |
|---|---|---|---|
| 27 Jul, 2020 | Sold | $439,900 | MRED MLS |
| 11 Jun, 2020 | Under contract | $449,900 | MRED MLS |
| 8 Jun, 2020 | Listed for sale | $449,900 | MRED MLS |
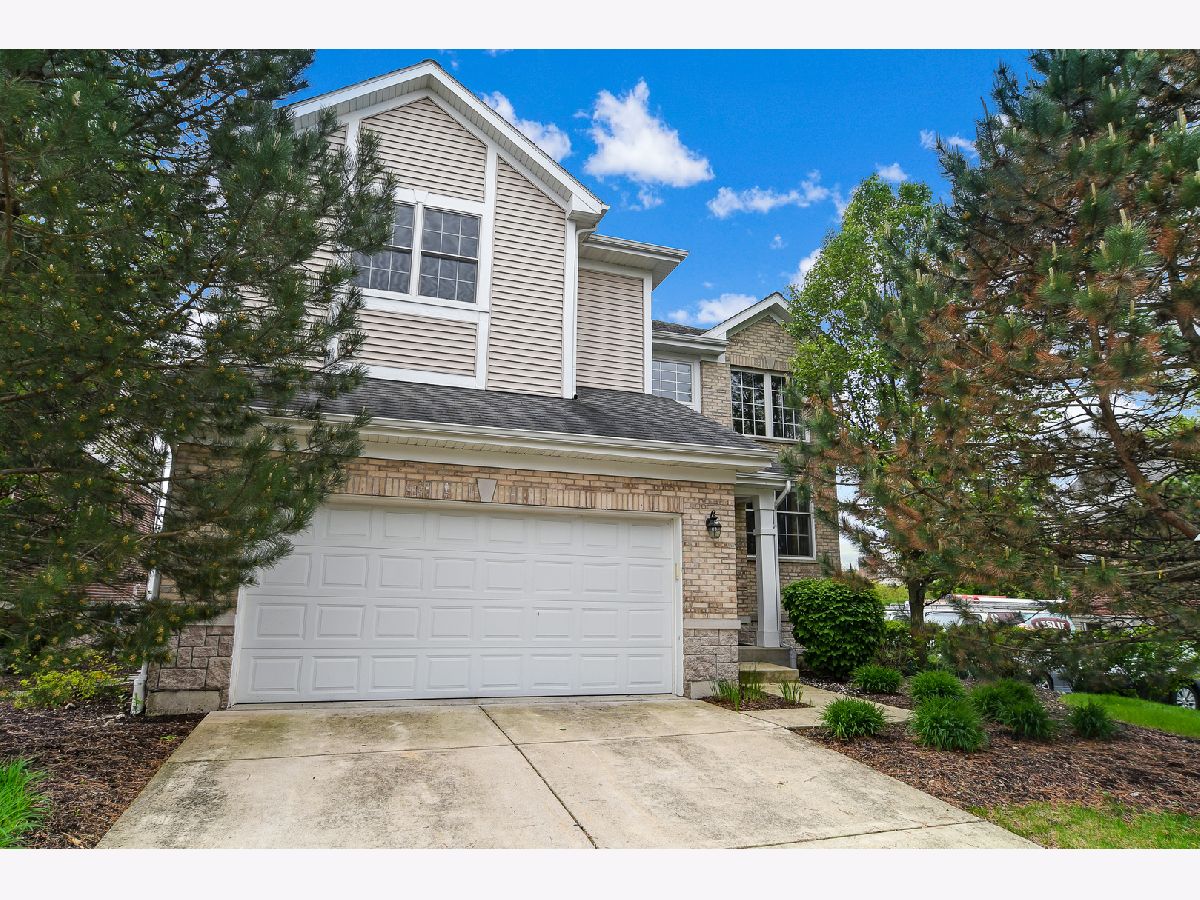
Room Specifics
Total Bedrooms: 5
Bedrooms Above Ground: 4
Bedrooms Below Ground: 1
Dimensions: —
Floor Type: Carpet
Dimensions: —
Floor Type: Carpet
Dimensions: —
Floor Type: Carpet
Dimensions: —
Floor Type: —
Full Bathrooms: 3
Bathroom Amenities: Separate Shower,Double Sink,Soaking Tub
Bathroom in Basement: 0
Rooms: Breakfast Room,Office,Recreation Room,Game Room,Foyer,Storage,Bedroom 5
Basement Description: Finished
Other Specifics
| 2 | |
| — | |
| Concrete | |
| Deck, Storms/Screens | |
| Corner Lot,Lake Front | |
| 48X113X50X115 | |
| — | |
| Full | |
| Hardwood Floors, First Floor Laundry, Walk-In Closet(s) | |
| Double Oven, Microwave, Dishwasher, Refrigerator, Washer, Dryer, Disposal, Stainless Steel Appliance(s) | |
| Not in DB | |
| Lake, Curbs, Sidewalks, Street Lights, Street Paved | |
| — | |
| — | |
| Gas Starter |
Tax History
| Year | Property Taxes |
|---|---|
| 2020 | $13,207 |
Contact Agent
Nearby Similar Homes
Nearby Sold Comparables
Contact Agent
Listing Provided By
Compass

