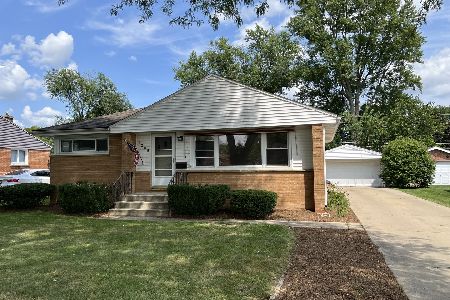1217 Mohawk Drive, Elgin, Illinois 60120
$170,000
|
Sold
|
|
| Status: | Closed |
| Sqft: | 957 |
| Cost/Sqft: | $177 |
| Beds: | 3 |
| Baths: | 2 |
| Year Built: | — |
| Property Taxes: | $4,086 |
| Days On Market: | 3474 |
| Lot Size: | 0,00 |
Description
Updated 3 bedroom 2 bath brick ranch with 1.5 car garage. Full finished basement with large family room and private office. 3rd bedroom could be used as a dining room. Great neighborhood with easy access to expressway.
Property Specifics
| Single Family | |
| — | |
| Ranch | |
| — | |
| Full | |
| — | |
| No | |
| — |
| Cook | |
| Blackhawk Manor | |
| 0 / Not Applicable | |
| None | |
| Public | |
| Public Sewer | |
| 09294561 | |
| 06061120040000 |
Nearby Schools
| NAME: | DISTRICT: | DISTANCE: | |
|---|---|---|---|
|
Grade School
Coleman Elementary School |
46 | — | |
|
Middle School
Larsen Middle School |
46 | Not in DB | |
|
High School
Elgin High School |
46 | Not in DB | |
Property History
| DATE: | EVENT: | PRICE: | SOURCE: |
|---|---|---|---|
| 29 Jul, 2008 | Sold | $169,000 | MRED MLS |
| 12 Jun, 2008 | Under contract | $169,900 | MRED MLS |
| — | Last price change | $179,900 | MRED MLS |
| 18 Mar, 2008 | Listed for sale | $189,900 | MRED MLS |
| 20 Sep, 2016 | Sold | $170,000 | MRED MLS |
| 1 Aug, 2016 | Under contract | $169,000 | MRED MLS |
| 22 Jul, 2016 | Listed for sale | $169,000 | MRED MLS |
Room Specifics
Total Bedrooms: 3
Bedrooms Above Ground: 3
Bedrooms Below Ground: 0
Dimensions: —
Floor Type: Hardwood
Dimensions: —
Floor Type: Hardwood
Full Bathrooms: 2
Bathroom Amenities: —
Bathroom in Basement: 1
Rooms: Enclosed Porch,Office
Basement Description: Finished
Other Specifics
| 1 | |
| Concrete Perimeter | |
| Asphalt | |
| Porch Screened, Brick Paver Patio | |
| — | |
| 60 X 120 | |
| Unfinished | |
| None | |
| Hardwood Floors, First Floor Full Bath | |
| Range, Microwave, Refrigerator, Washer, Dryer, Stainless Steel Appliance(s) | |
| Not in DB | |
| Sidewalks, Street Lights, Street Paved | |
| — | |
| — | |
| — |
Tax History
| Year | Property Taxes |
|---|---|
| 2008 | $2,536 |
| 2016 | $4,086 |
Contact Agent
Nearby Similar Homes
Nearby Sold Comparables
Contact Agent
Listing Provided By
Cornerstone Realty, Inc.








