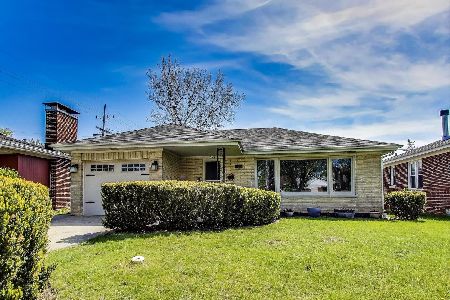1217 Oakton Street, Park Ridge, Illinois 60068
$323,000
|
Sold
|
|
| Status: | Closed |
| Sqft: | 2,400 |
| Cost/Sqft: | $137 |
| Beds: | 3 |
| Baths: | 2 |
| Year Built: | 1957 |
| Property Taxes: | $7,024 |
| Days On Market: | 2772 |
| Lot Size: | 0,13 |
Description
TOP-RATED SCHOOLS. MAINE SOUTH HIGH. 3 bedroom, 2 bath brick raised-ranch house is loved, updated, and move-in ready. Lovely hardwood floors, open-concept kitchen with granite countertops and updated appliances. The kitchen overlooks the sun-filled living room and dining, a perfect combo for entertaining. Closets and storage found throughout the house. A spacious family room and a large spare bedroom or office with a 13 by 6 foot cedar closet. First floor bedrooms and bath. New windows keep interior super quite! Updated bathrooms. The backyard offers a turnaround for easy access of the driveway. Backyard has tall bushes, fence for privacy and a patio area for outdoor living. Land graded away from the house and in-ground drainage. This house is as maintenance-free as can be! Roof shingles on the house and garage 2018, AC/Furnace, Aprilaire humidifier, electronic HEPA, Sensi WiFi thermostat 2017, Cement Driveway/Patio 2017, New Sump Pump and Parks Plumbing Sewer Backup System.
Property Specifics
| Single Family | |
| — | |
| Bungalow | |
| 1957 | |
| Full | |
| — | |
| No | |
| 0.13 |
| Cook | |
| — | |
| 0 / Not Applicable | |
| None | |
| Public | |
| Public Sewer | |
| 09990843 | |
| 09261030320000 |
Nearby Schools
| NAME: | DISTRICT: | DISTANCE: | |
|---|---|---|---|
|
Grade School
Franklin Elementary School |
64 | — | |
|
Middle School
Emerson Middle School |
64 | Not in DB | |
|
High School
Maine South High School |
207 | Not in DB | |
|
Alternate Elementary School
Eugene Field Elementary School |
— | Not in DB | |
|
Alternate Junior High School
Lincoln Middle School |
— | Not in DB | |
Property History
| DATE: | EVENT: | PRICE: | SOURCE: |
|---|---|---|---|
| 7 Sep, 2018 | Sold | $323,000 | MRED MLS |
| 2 Aug, 2018 | Under contract | $329,000 | MRED MLS |
| 19 Jun, 2018 | Listed for sale | $329,000 | MRED MLS |
Room Specifics
Total Bedrooms: 3
Bedrooms Above Ground: 3
Bedrooms Below Ground: 0
Dimensions: —
Floor Type: Hardwood
Dimensions: —
Floor Type: Hardwood
Full Bathrooms: 2
Bathroom Amenities: Separate Shower,Soaking Tub
Bathroom in Basement: 1
Rooms: Bonus Room,Recreation Room,Storage,Utility Room-Lower Level
Basement Description: Finished
Other Specifics
| 1 | |
| Concrete Perimeter | |
| Concrete | |
| Patio | |
| Landscaped | |
| 5625 SQFT | |
| — | |
| Full | |
| Hardwood Floors, First Floor Bedroom, First Floor Full Bath | |
| Range, Microwave, Dishwasher, Refrigerator, Washer, Dryer, Disposal | |
| Not in DB | |
| Sidewalks, Street Lights, Street Paved | |
| — | |
| — | |
| — |
Tax History
| Year | Property Taxes |
|---|---|
| 2018 | $7,024 |
Contact Agent
Nearby Similar Homes
Nearby Sold Comparables
Contact Agent
Listing Provided By
@properties










