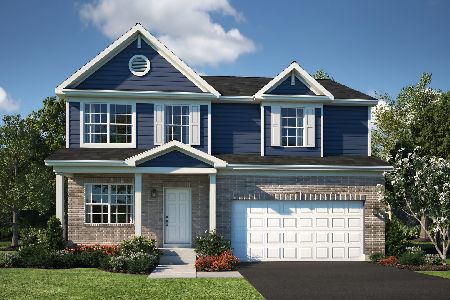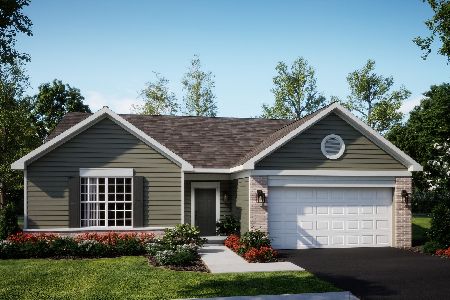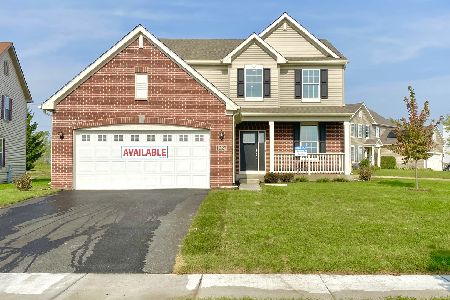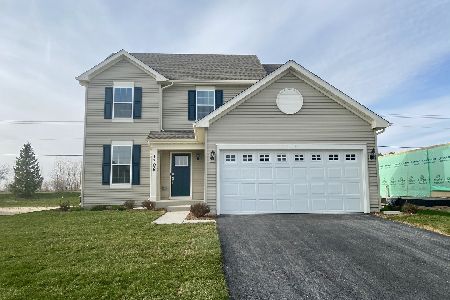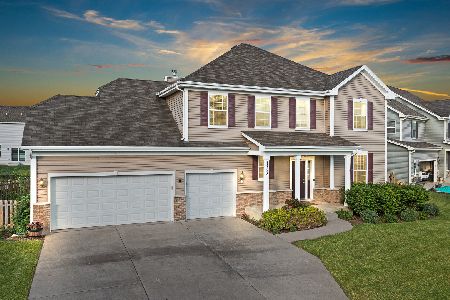1217 Sage Circle, Joliet, Illinois 60431
$370,000
|
Sold
|
|
| Status: | Closed |
| Sqft: | 2,448 |
| Cost/Sqft: | $151 |
| Beds: | 4 |
| Baths: | 3 |
| Year Built: | 2021 |
| Property Taxes: | $0 |
| Days On Market: | 1809 |
| Lot Size: | 0,27 |
Description
SOLD AT PRINT! The Brooklyn model will be the one to make you say YES! Beautiful home with brick and front porch greets you as you enter into the two story open entry accented by your gorgeous staircase with iron spindles and stained oak rails. Luxury vinyl plank flooring runs through the entire first floor. The kitchen that will be the talk of the neighborhood has an abundance of 42" cabinetry, including a separate desk/office area, iced white quartz counters, pantry and GE stainless steel appliances too! Overside breakfast area or dining room-you choose, because this home has both-all of which are nicely connected to the family room. Top the first floor off with plenty of large windows, LED recessed lighting and a first floor office and call it your happy place! On the second level, the Owner's suite won't disappoint with plenty of space and an ensuite with designer shower, raised height vanity, and double bowl sink. 3 additional large guest bedrooms and full bath are also located on the second floor. Clubhouse community with in-ground pool, tennis courts, walking trails, ponds, and the acclaimed Minooka Schools! Hurry before it's gone! Homesite 353 Pictures of a completed and furnished Brooklyn model.
Property Specifics
| Single Family | |
| — | |
| — | |
| 2021 | |
| — | |
| BROOKLYN A EI | |
| No | |
| 0.27 |
| Kendall | |
| Lakewood Prairie | |
| 45 / Monthly | |
| — | |
| — | |
| — | |
| 10998475 | |
| 0901152024 |
Nearby Schools
| NAME: | DISTRICT: | DISTANCE: | |
|---|---|---|---|
|
Grade School
Jones Elementary School |
201 | — | |
|
Middle School
Minooka Intermediate School |
201 | Not in DB | |
|
High School
Minooka Community High School |
111 | Not in DB | |
Property History
| DATE: | EVENT: | PRICE: | SOURCE: |
|---|---|---|---|
| 26 Aug, 2021 | Sold | $370,000 | MRED MLS |
| 18 Feb, 2021 | Under contract | $370,000 | MRED MLS |
| 18 Feb, 2021 | Listed for sale | $370,000 | MRED MLS |
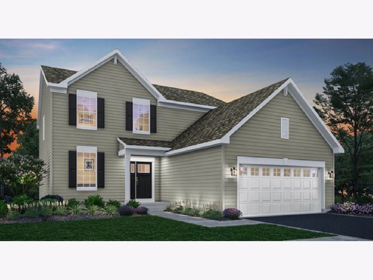
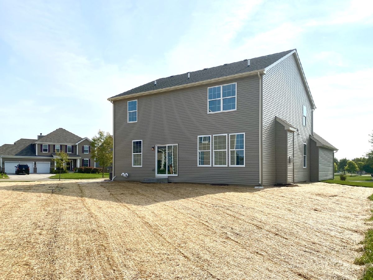
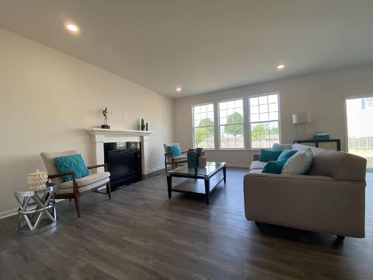
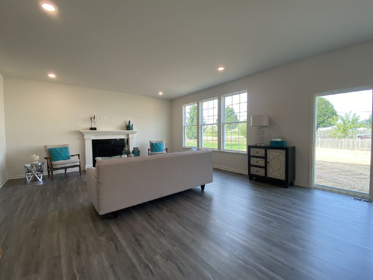
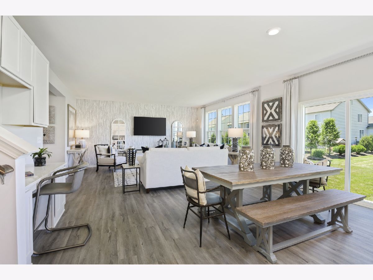
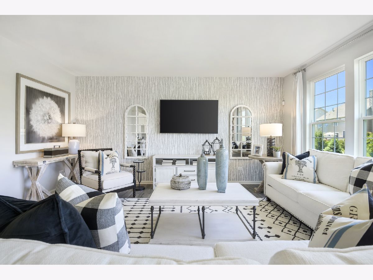
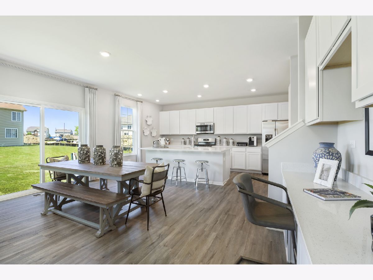
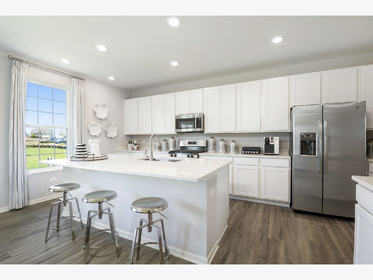
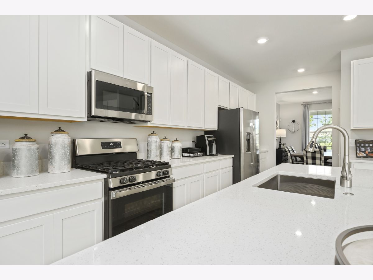
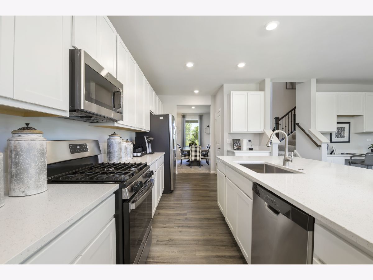
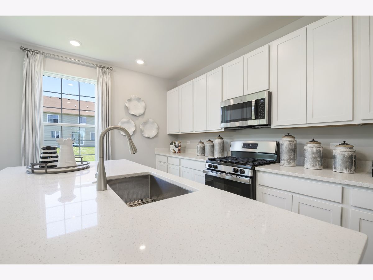
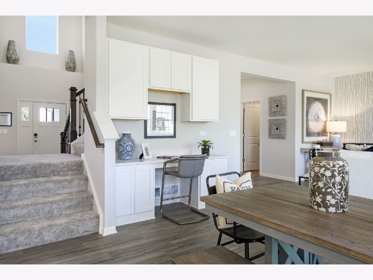
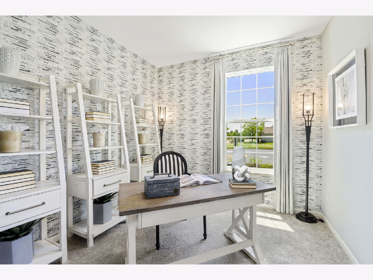
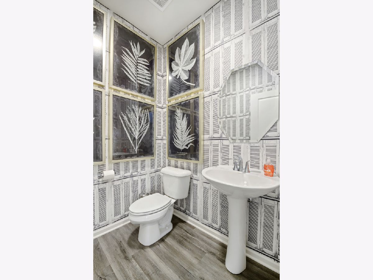
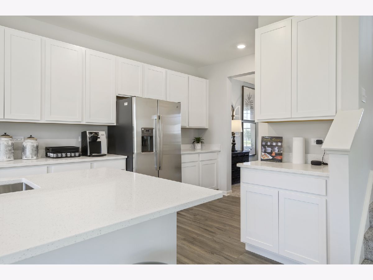
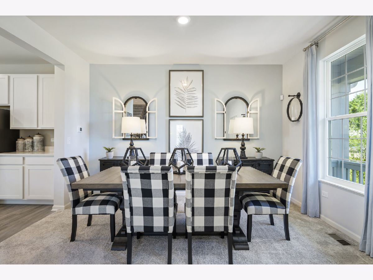
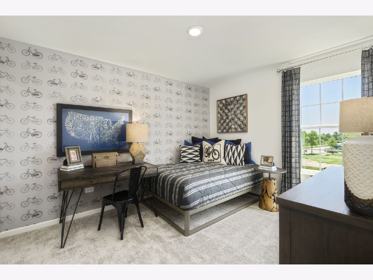
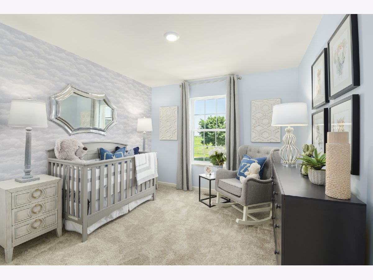
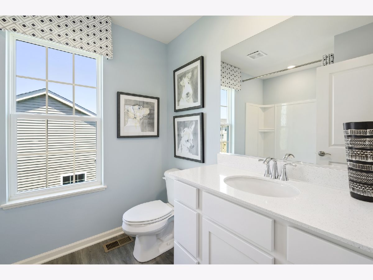
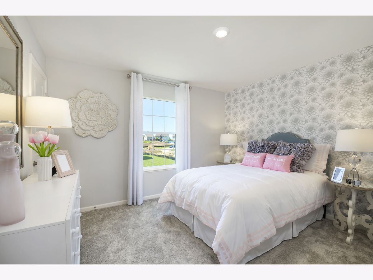
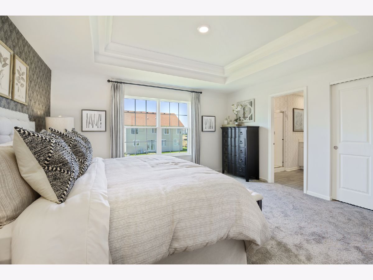
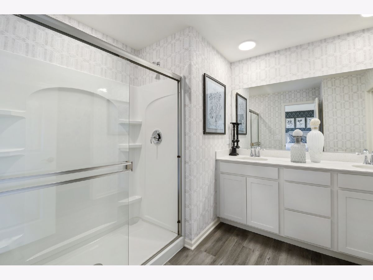
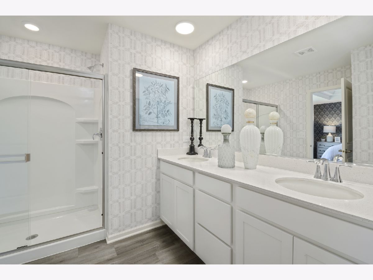
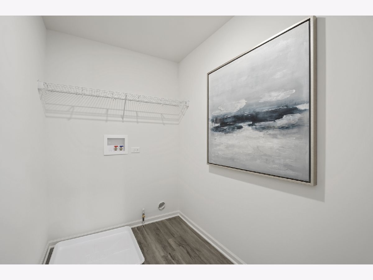
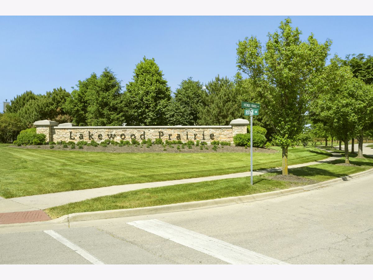
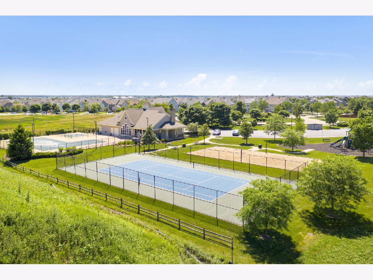
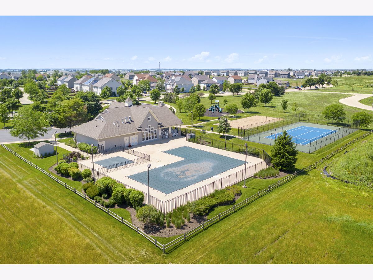
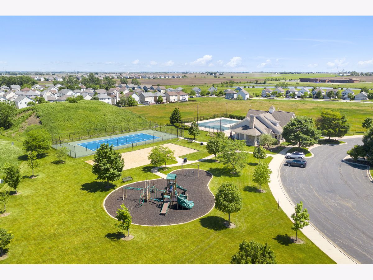
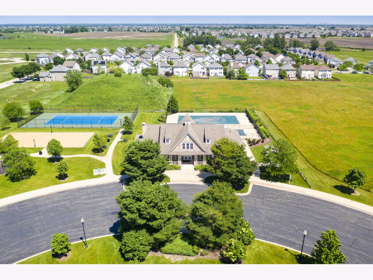
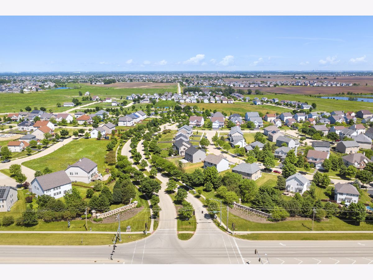
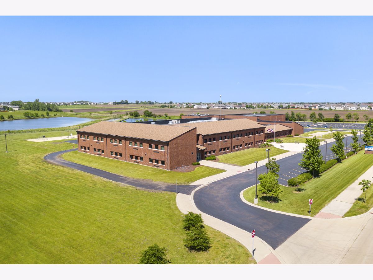
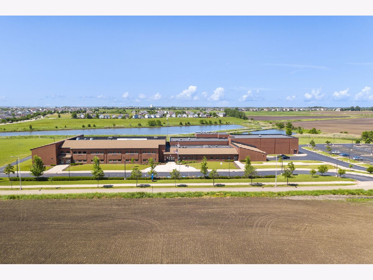
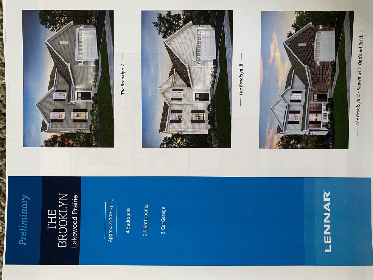
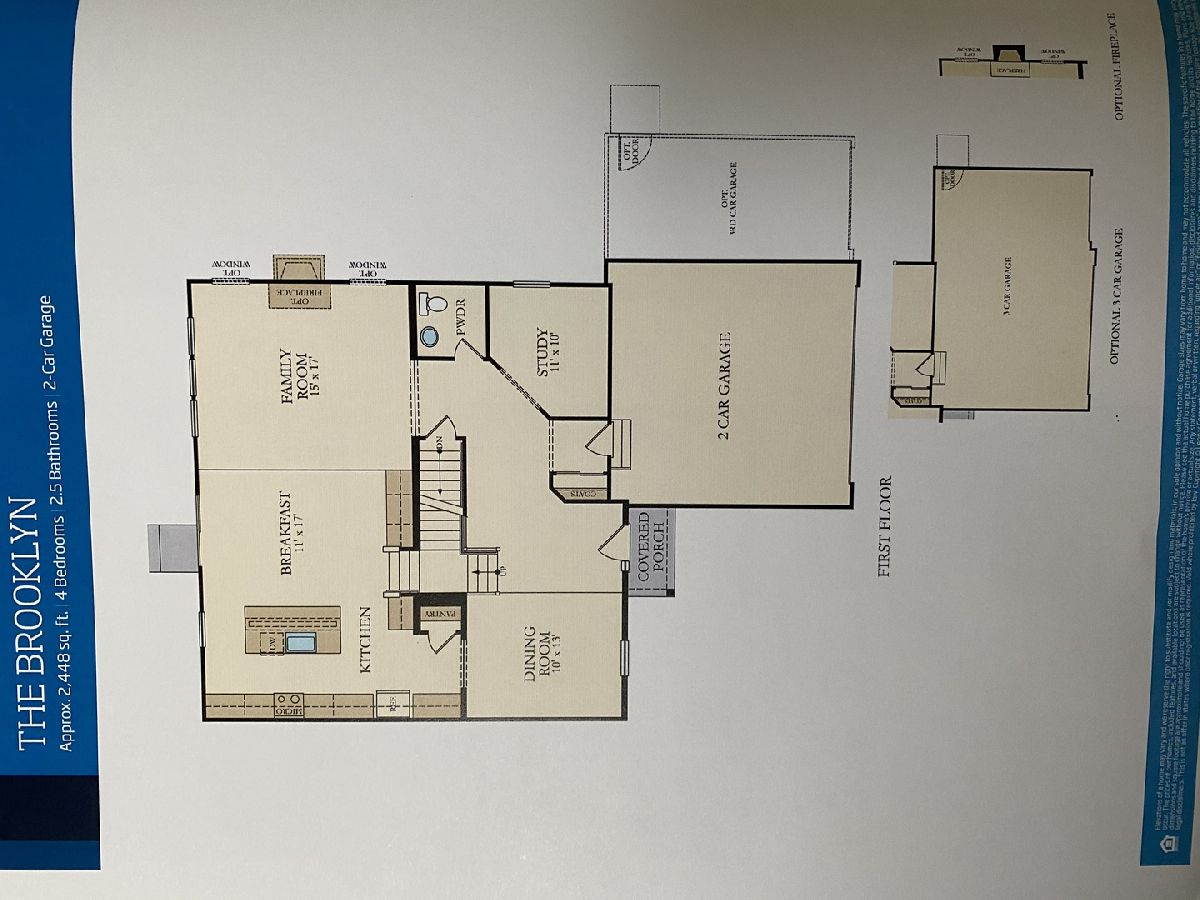
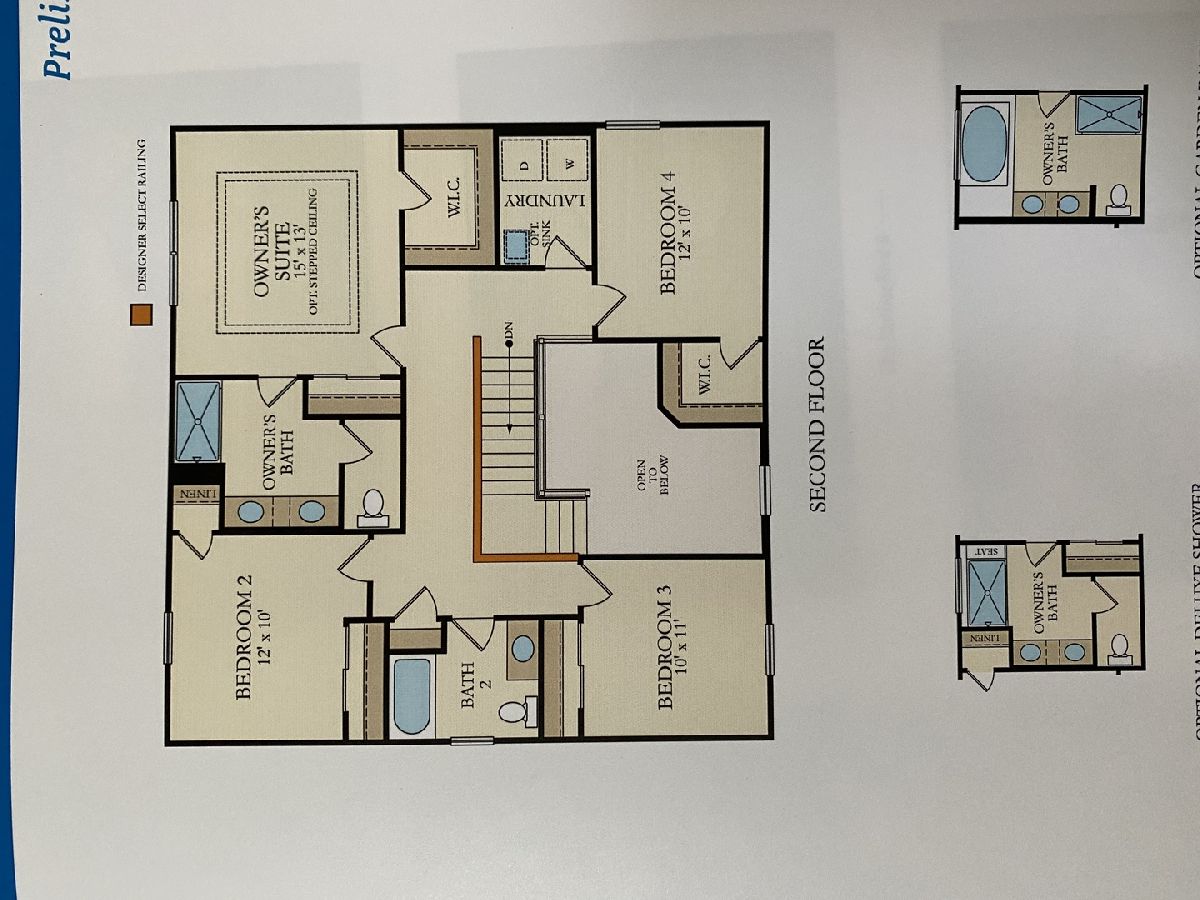
Room Specifics
Total Bedrooms: 4
Bedrooms Above Ground: 4
Bedrooms Below Ground: 0
Dimensions: —
Floor Type: —
Dimensions: —
Floor Type: —
Dimensions: —
Floor Type: —
Full Bathrooms: 3
Bathroom Amenities: Separate Shower,Double Sink
Bathroom in Basement: 0
Rooms: —
Basement Description: Unfinished
Other Specifics
| 3 | |
| — | |
| Asphalt | |
| — | |
| — | |
| 83X117X44X134 | |
| Unfinished | |
| — | |
| — | |
| — | |
| Not in DB | |
| — | |
| — | |
| — | |
| — |
Tax History
| Year | Property Taxes |
|---|
Contact Agent
Nearby Similar Homes
Nearby Sold Comparables
Contact Agent
Listing Provided By
Re/Max Ultimate Professionals





