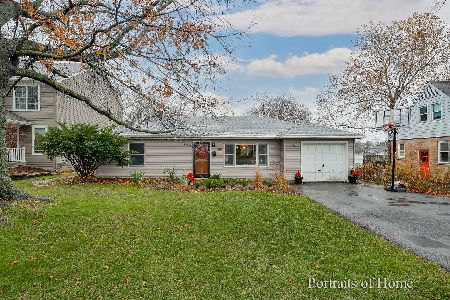1217 Sunset Road, Wheaton, Illinois 60189
$361,000
|
Sold
|
|
| Status: | Closed |
| Sqft: | 1,424 |
| Cost/Sqft: | $246 |
| Beds: | 3 |
| Baths: | 2 |
| Year Built: | 1951 |
| Property Taxes: | $6,449 |
| Days On Market: | 1687 |
| Lot Size: | 0,22 |
Description
***HIGHEST & BEST OFFERS BY 5PM SUN. JUNE 20, 2021***1217 SUNSET IS LOVE AT FIRST SIGHT! Great curb appeal, bright, light-filled rooms and beautiful hardwood floors welcome you. Everyone is at home here with 3 bedrooms and 2 full first-floor baths. The generous living room is straight from a Pottery Barn catalog and adjoins the dining room. A perfect spot for morning coffee, the sunroom enjoys views of the big backyard. This fall, just add a tv and the sunroom becomes ideal for football watching and backyard grilling. Easy meal prep inside as well thanks to the kitchen's stainless appliances and pantry closet. Entertaining flows to the basement rec room that multi-tasks as a playroom, e-learning, or home gym. New parents will love the convenient sitting room outside the primary bedroom for the baby's bassinet or work from home space. The primary bedroom has a large closet and a private bath. The hall bath boasts new vanity, tile & shower faucet (2019). Huge basement storage room, additional storage in attic with pull-down access and large closets. 2 car detached garage. Walk to Madison Elementary School, close to several parks and Cantigny Golf Course. Commuter's dream- only 5 minutes to Wheaton Metra Station. Contact Andy Barbosa with Questions 6306730225
Property Specifics
| Single Family | |
| — | |
| Ranch | |
| 1951 | |
| Partial | |
| — | |
| No | |
| 0.22 |
| Du Page | |
| — | |
| 0 / Not Applicable | |
| None | |
| Public | |
| Public Sewer | |
| 11123267 | |
| 0520108029 |
Nearby Schools
| NAME: | DISTRICT: | DISTANCE: | |
|---|---|---|---|
|
Grade School
Madison Elementary School |
200 | — | |
|
Middle School
Edison Middle School |
200 | Not in DB | |
|
High School
Wheaton Warrenville South H S |
200 | Not in DB | |
Property History
| DATE: | EVENT: | PRICE: | SOURCE: |
|---|---|---|---|
| 30 Mar, 2011 | Sold | $250,000 | MRED MLS |
| 22 Jan, 2011 | Under contract | $270,000 | MRED MLS |
| — | Last price change | $280,000 | MRED MLS |
| 12 Aug, 2010 | Listed for sale | $280,000 | MRED MLS |
| 14 Jun, 2019 | Sold | $325,000 | MRED MLS |
| 19 May, 2019 | Under contract | $325,000 | MRED MLS |
| 17 May, 2019 | Listed for sale | $325,000 | MRED MLS |
| 27 Jul, 2021 | Sold | $361,000 | MRED MLS |
| 22 Jun, 2021 | Under contract | $350,000 | MRED MLS |
| 15 Jun, 2021 | Listed for sale | $350,000 | MRED MLS |
| 13 Jan, 2026 | Under contract | $485,000 | MRED MLS |
| 8 Jan, 2026 | Listed for sale | $485,000 | MRED MLS |
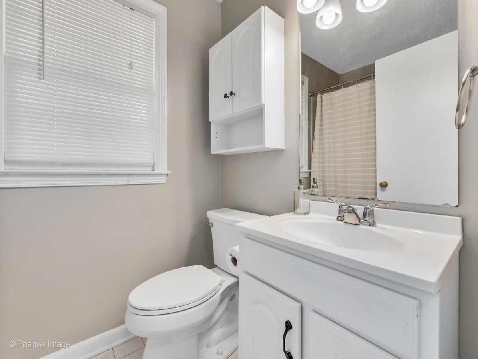
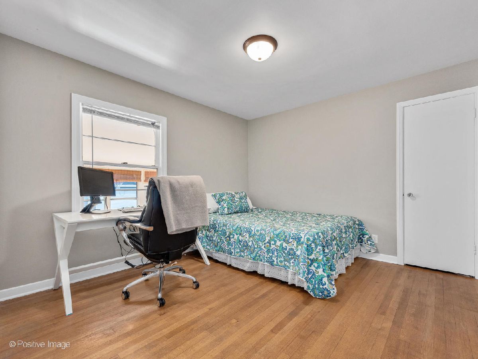
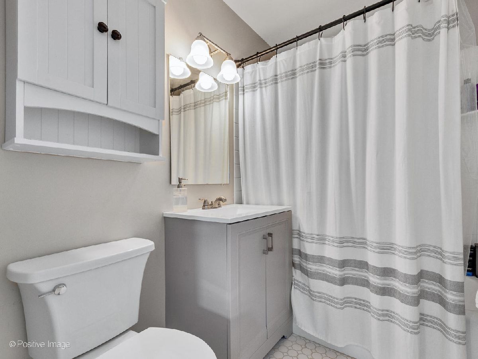
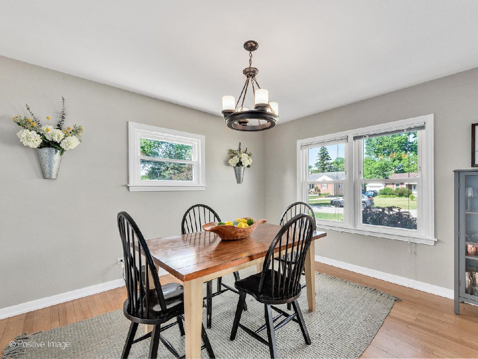
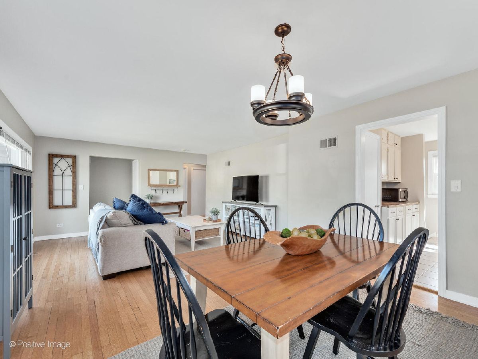
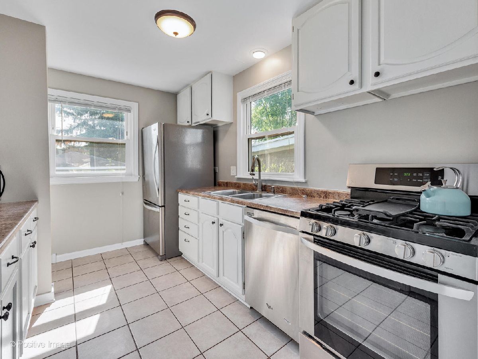
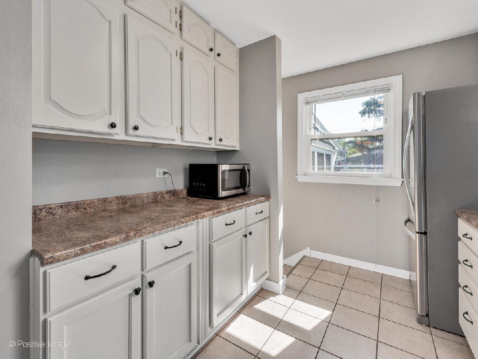
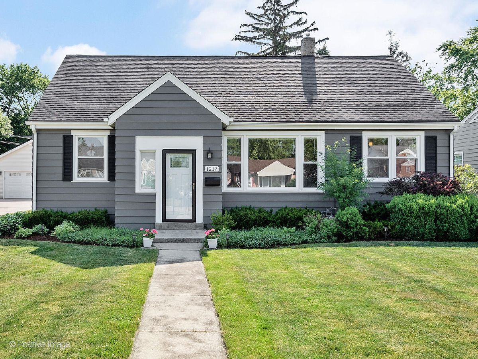
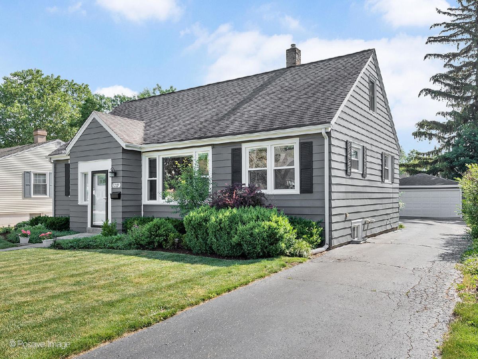
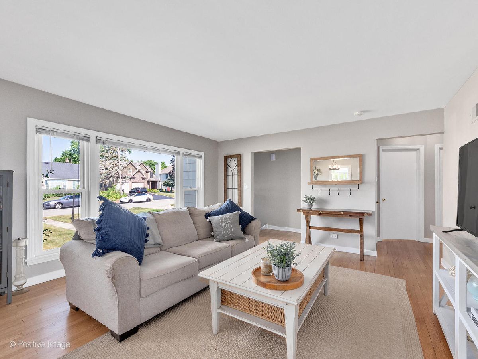
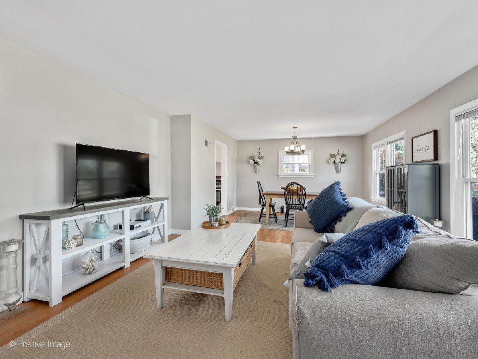
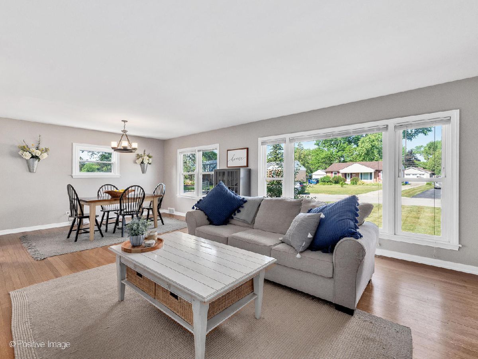
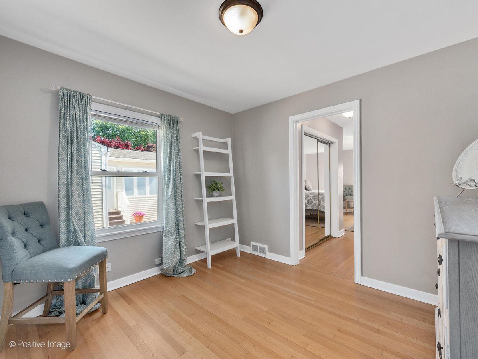
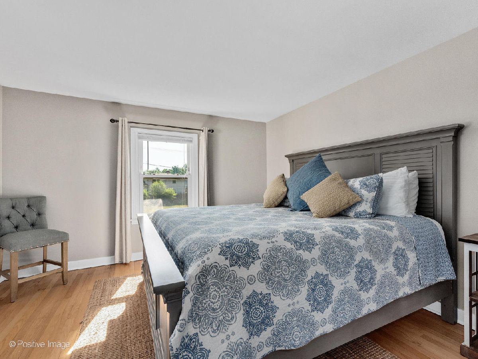
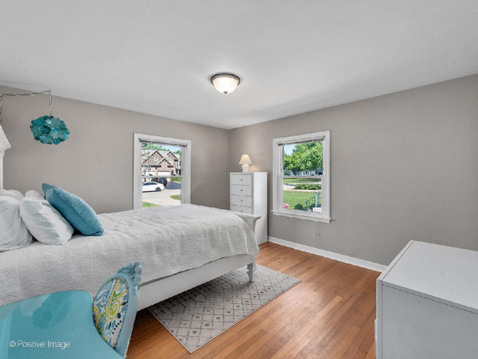
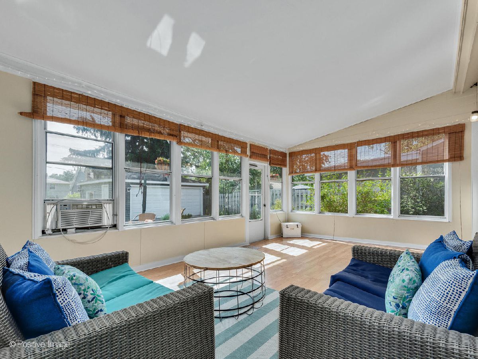
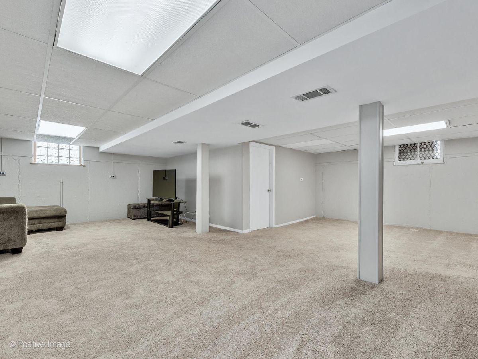
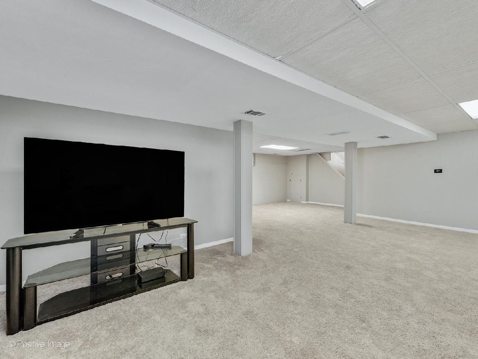
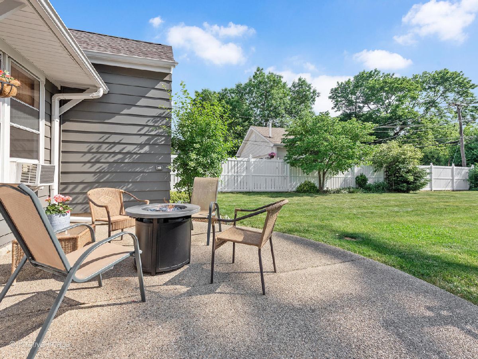
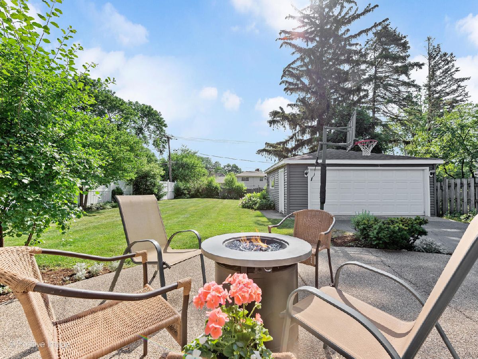
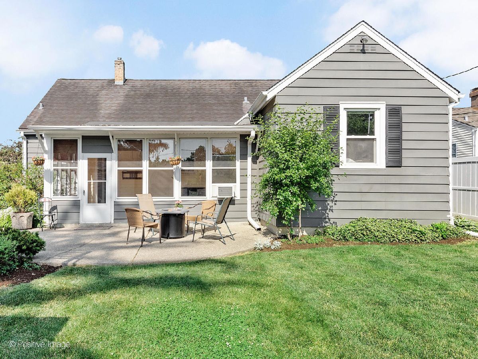
Room Specifics
Total Bedrooms: 3
Bedrooms Above Ground: 3
Bedrooms Below Ground: 0
Dimensions: —
Floor Type: Hardwood
Dimensions: —
Floor Type: Hardwood
Full Bathrooms: 2
Bathroom Amenities: —
Bathroom in Basement: 0
Rooms: Sitting Room,Recreation Room,Screened Porch
Basement Description: Partially Finished,Crawl
Other Specifics
| 2 | |
| — | |
| Asphalt | |
| Patio | |
| — | |
| 62.8X164.9X55X164 | |
| Pull Down Stair,Unfinished | |
| Full | |
| Hardwood Floors, First Floor Bedroom, First Floor Laundry, First Floor Full Bath | |
| Range, Dishwasher, Refrigerator, Washer, Dryer | |
| Not in DB | |
| Park, Curbs, Street Paved | |
| — | |
| — | |
| — |
Tax History
| Year | Property Taxes |
|---|---|
| 2011 | $5,028 |
| 2019 | $5,923 |
| 2021 | $6,449 |
| 2026 | $6,878 |
Contact Agent
Nearby Similar Homes
Nearby Sold Comparables
Contact Agent
Listing Provided By
RE/MAX Suburban







