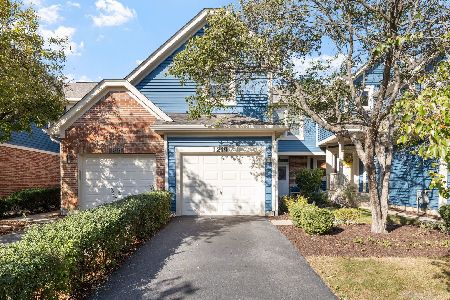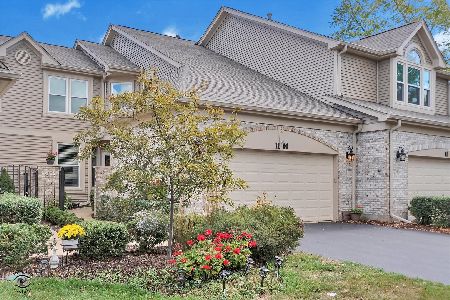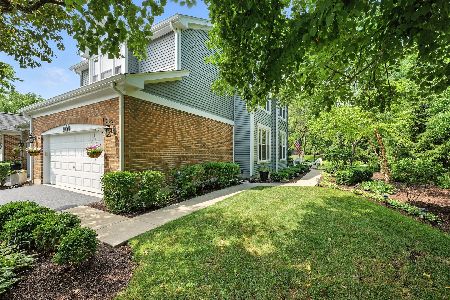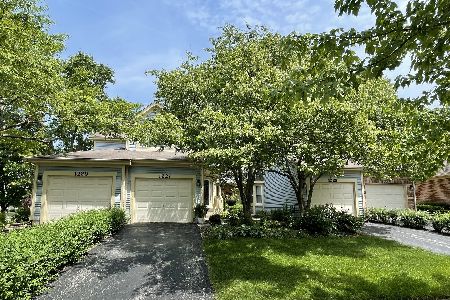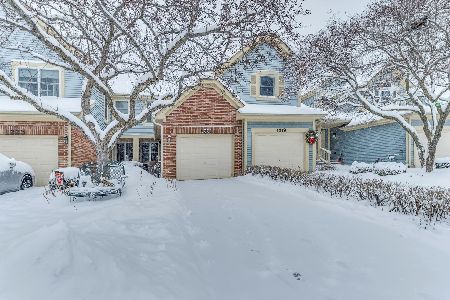1217 Tennyson Lane, Naperville, Illinois 60540
$210,000
|
Sold
|
|
| Status: | Closed |
| Sqft: | 1,417 |
| Cost/Sqft: | $146 |
| Beds: | 2 |
| Baths: | 2 |
| Year Built: | 1992 |
| Property Taxes: | $3,715 |
| Days On Market: | 2451 |
| Lot Size: | 0,00 |
Description
This is a MUST SEE UPDATED 2 BEDROOM, 2 BATH CONDO in Naperville School District 204~ Newer Updated Kitchen with Beautiful Cabinetry~Granite CounterTops ~Stainless Steel Appliances~Both bathrooms have also been updated keeping up with the current trends~New cabinetry and Granite Counters, Tile Flooring~ The Open Living Space has Vaulted Ceilings with a Gas Fireplace~Wood floors ~ 2 doors that lead out to a Private Balcony~Large Dining Room with plenty of natural light. All Windows have been replaced with UV Vinyl windows~Newer hot water heater~AC and Furnace under 10 years and come with a warranty.
Property Specifics
| Condos/Townhomes | |
| 1 | |
| — | |
| 1992 | |
| None | |
| HAMPTON | |
| No | |
| — |
| Du Page | |
| The Fields | |
| 271 / Monthly | |
| Water,Insurance,Exterior Maintenance,Lawn Care,Scavenger,Snow Removal | |
| Lake Michigan | |
| Public Sewer, Sewer-Storm | |
| 10271296 | |
| 0726213083 |
Nearby Schools
| NAME: | DISTRICT: | DISTANCE: | |
|---|---|---|---|
|
Grade School
Watts Elementary School |
204 | — | |
|
Middle School
Hill Middle School |
204 | Not in DB | |
|
High School
Waubonsie Valley High School |
204 | Not in DB | |
Property History
| DATE: | EVENT: | PRICE: | SOURCE: |
|---|---|---|---|
| 29 Jun, 2007 | Sold | $208,500 | MRED MLS |
| 7 May, 2007 | Under contract | $217,500 | MRED MLS |
| — | Last price change | $219,900 | MRED MLS |
| 15 Mar, 2007 | Listed for sale | $219,900 | MRED MLS |
| 20 Mar, 2019 | Sold | $210,000 | MRED MLS |
| 15 Feb, 2019 | Under contract | $207,000 | MRED MLS |
| 13 Feb, 2019 | Listed for sale | $207,000 | MRED MLS |
Room Specifics
Total Bedrooms: 2
Bedrooms Above Ground: 2
Bedrooms Below Ground: 0
Dimensions: —
Floor Type: Carpet
Full Bathrooms: 2
Bathroom Amenities: —
Bathroom in Basement: 0
Rooms: No additional rooms
Basement Description: None
Other Specifics
| 1 | |
| Concrete Perimeter | |
| Asphalt | |
| Balcony, Deck, Storms/Screens, End Unit | |
| Landscaped,Wooded | |
| COMMON | |
| — | |
| Full | |
| Vaulted/Cathedral Ceilings, Hardwood Floors, First Floor Laundry, Laundry Hook-Up in Unit, Storage | |
| Range, Microwave, Dishwasher, Refrigerator, Washer, Dryer, Disposal | |
| Not in DB | |
| — | |
| — | |
| — | |
| Gas Log |
Tax History
| Year | Property Taxes |
|---|---|
| 2007 | $3,414 |
| 2019 | $3,715 |
Contact Agent
Nearby Similar Homes
Nearby Sold Comparables
Contact Agent
Listing Provided By
RE/MAX Action

