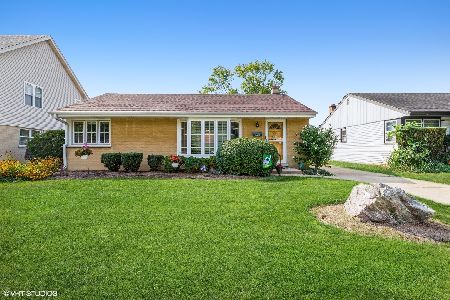1217 Wayne Drive, Des Plaines, Illinois 60018
$395,000
|
Sold
|
|
| Status: | Closed |
| Sqft: | 2,543 |
| Cost/Sqft: | $147 |
| Beds: | 4 |
| Baths: | 4 |
| Year Built: | 1953 |
| Property Taxes: | $7,669 |
| Days On Market: | 2026 |
| Lot Size: | 0,16 |
Description
Check out our interactive 3D tour! Welcome home to the 4 bedroom, 3.1 bath house complete with finished basement that you've been waiting for. Enter through the front door into the soaring two storey foyer and prepare to be wowed by the impressive gleaming hardwood floors t-out the main level. Formal living and dining space offers excellent space for entertaining. Main level bedroom can easily be used as your private home office. Eat in kitchen is complete with breakfast bar and dining space with sliders to your huge rear deck & brick paver patio in the fully fenced yard- tons of room for a garden enthusiast! Second level continues the gleaming hardwood flooring. Spacious master suite offers dual closets and private full bath with double sinks, jacuzzi tub, and walk in shower. Two add'l bedrooms and full bath complete the 2nd level. Finished basement with full bath offers so much space- imagine your private home gym, home theatre, and recreation room OR since there is already a full bath this can easily be converted to an in law suite. Excellent location seconds to Algonquin Middle School and shopping and restaurants.
Property Specifics
| Single Family | |
| — | |
| — | |
| 1953 | |
| Full | |
| — | |
| No | |
| 0.16 |
| Cook | |
| — | |
| — / Not Applicable | |
| None | |
| Lake Michigan | |
| Public Sewer | |
| 10651645 | |
| 09203080260000 |
Nearby Schools
| NAME: | DISTRICT: | DISTANCE: | |
|---|---|---|---|
|
Grade School
Forest Elementary School |
62 | — | |
|
Middle School
Algonquin Middle School |
62 | Not in DB | |
|
High School
Maine West High School |
207 | Not in DB | |
Property History
| DATE: | EVENT: | PRICE: | SOURCE: |
|---|---|---|---|
| 7 Aug, 2020 | Sold | $395,000 | MRED MLS |
| 8 Jul, 2020 | Under contract | $375,000 | MRED MLS |
| 1 Jul, 2020 | Listed for sale | $375,000 | MRED MLS |
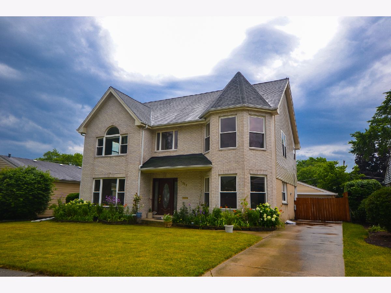
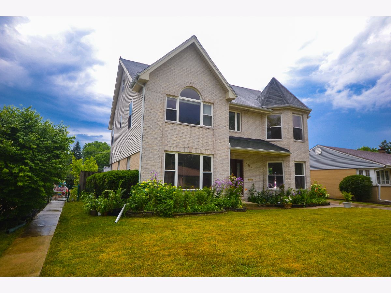
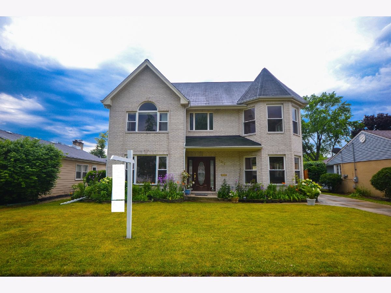
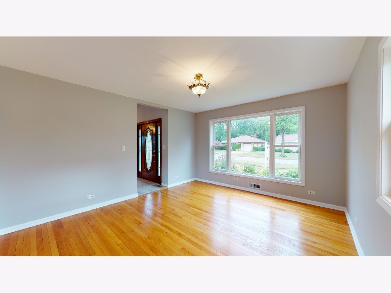
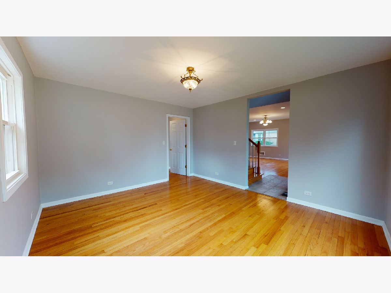
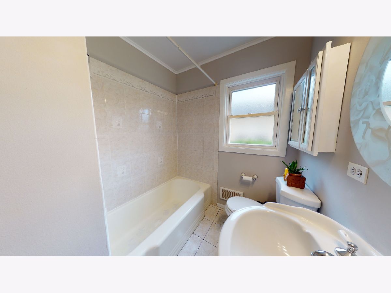
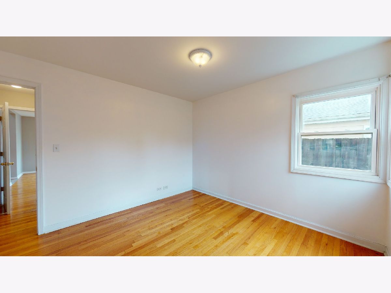
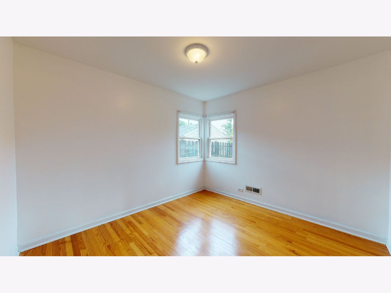
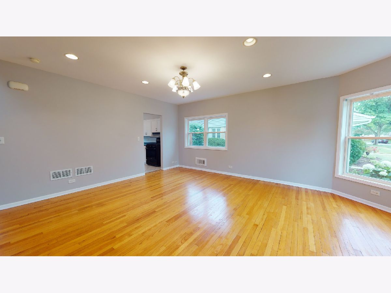
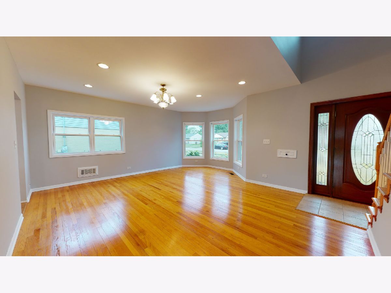
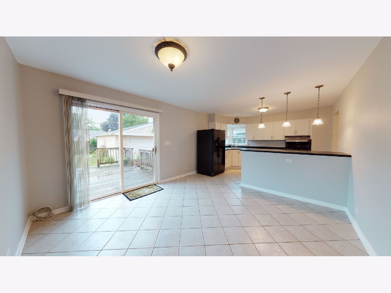
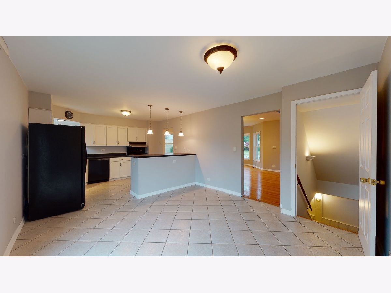
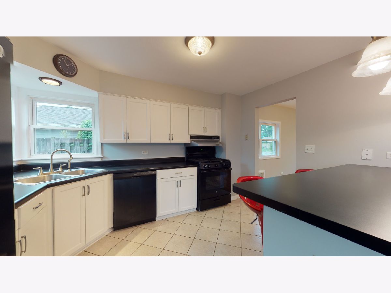
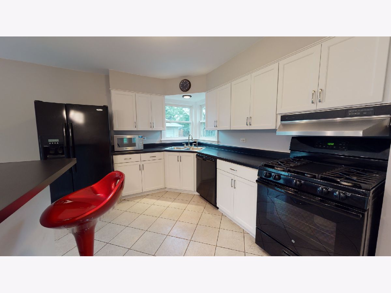
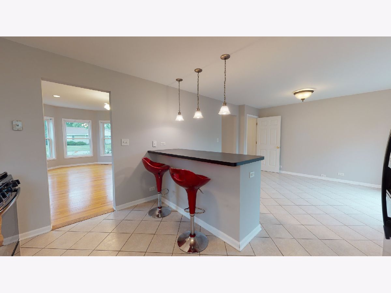
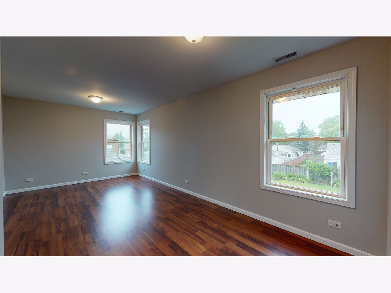
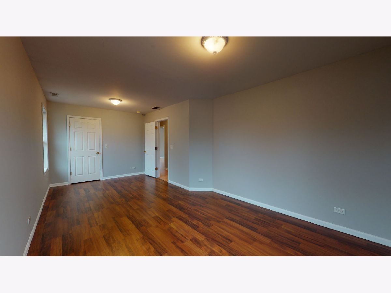
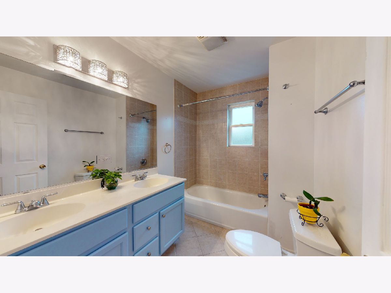
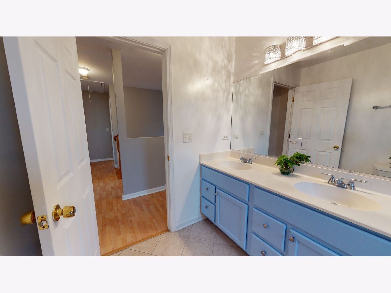
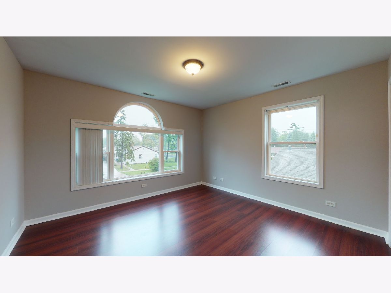
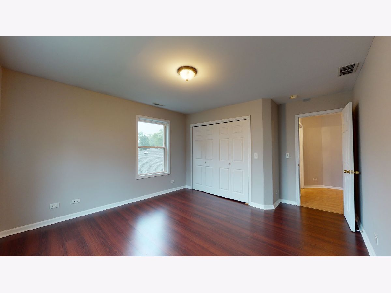
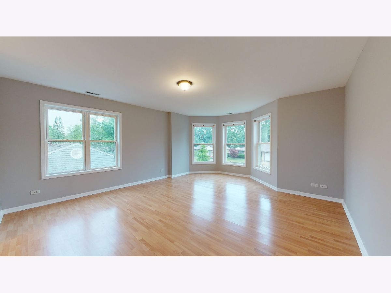
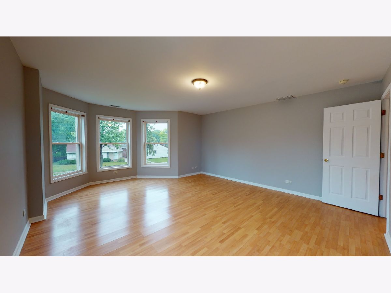
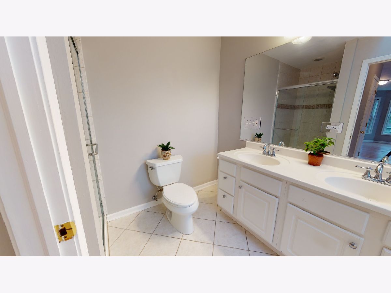
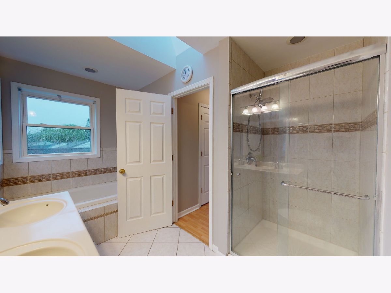
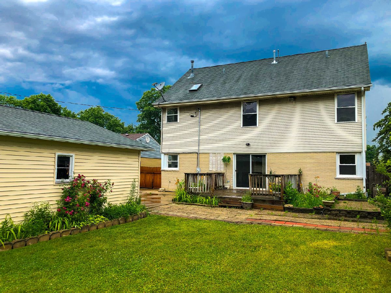
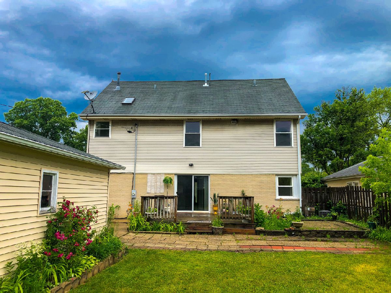
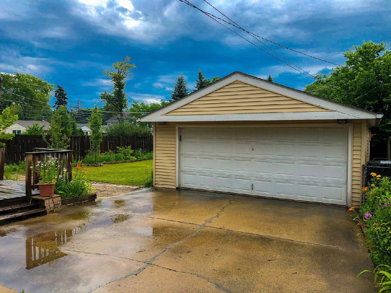
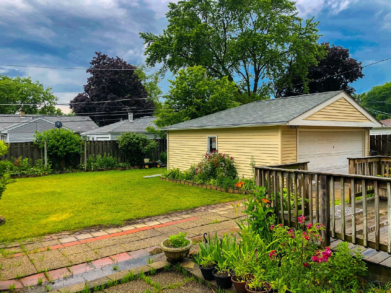
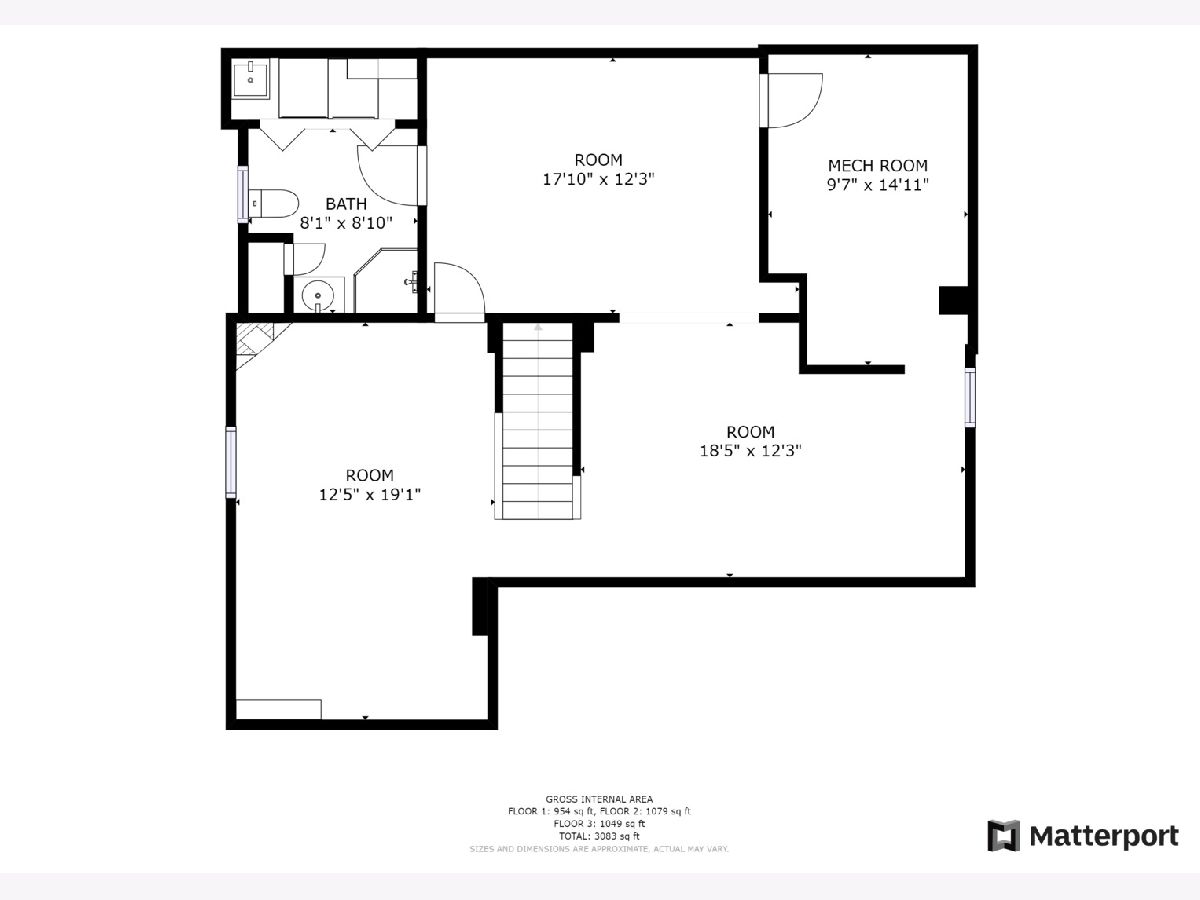
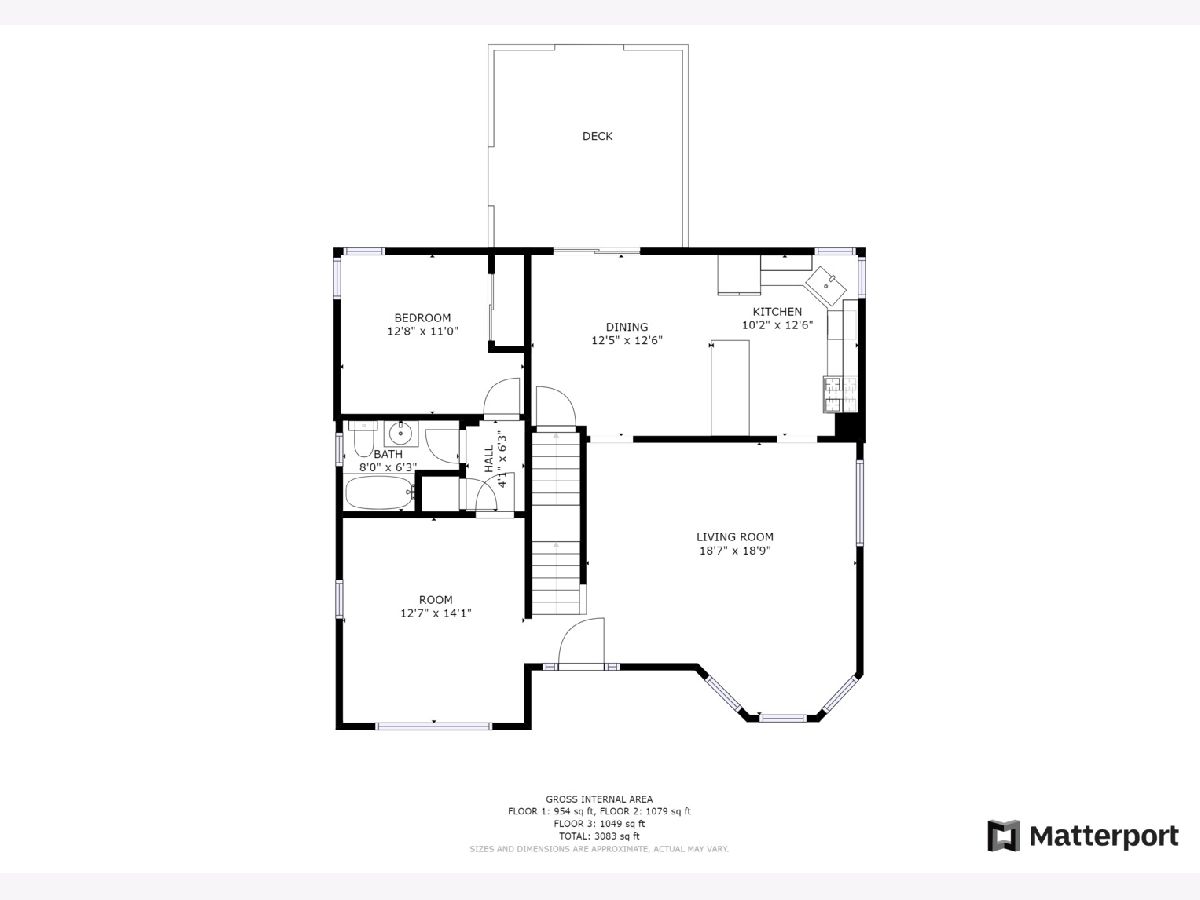
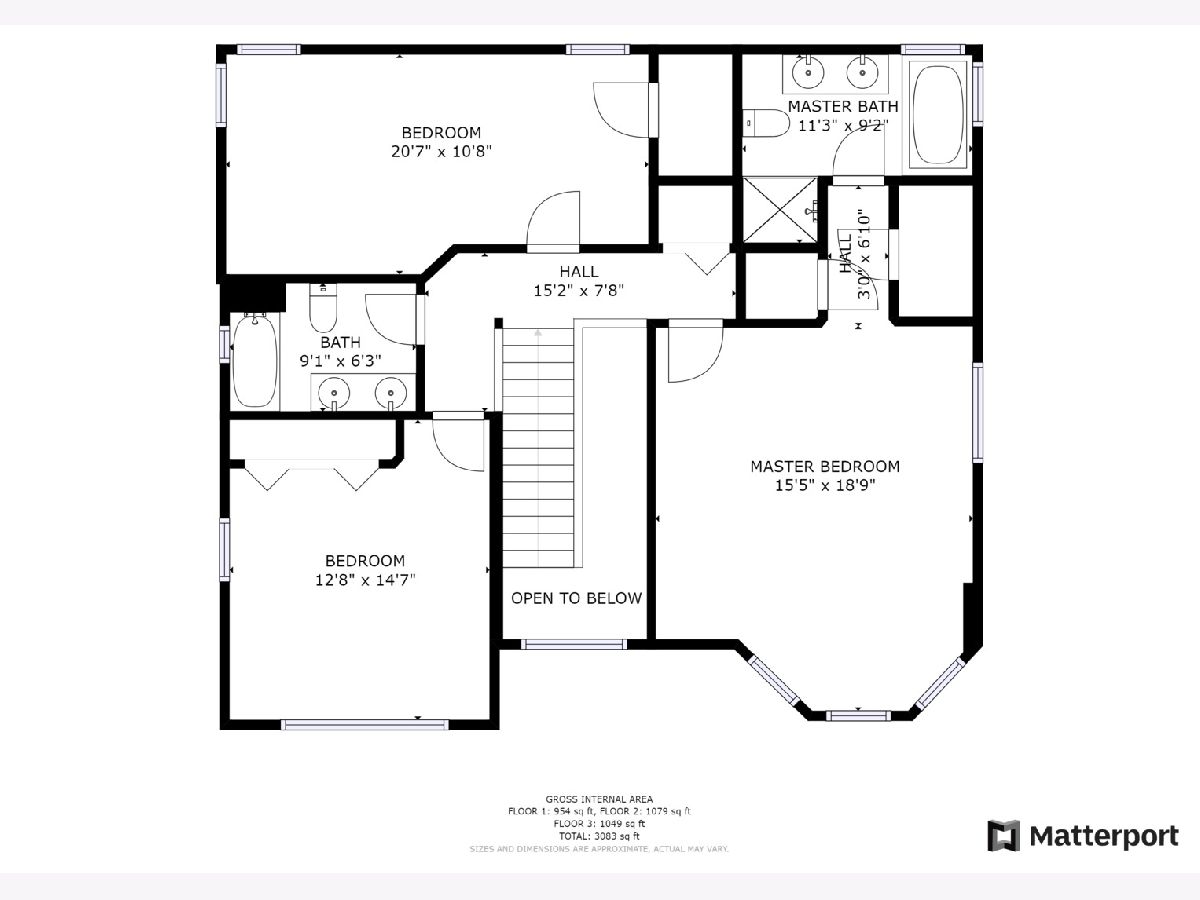
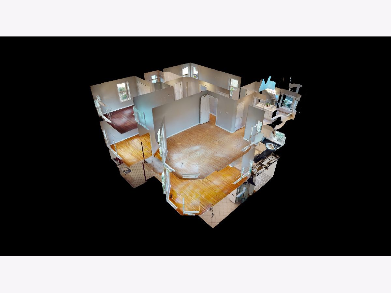
Room Specifics
Total Bedrooms: 4
Bedrooms Above Ground: 4
Bedrooms Below Ground: 0
Dimensions: —
Floor Type: Hardwood
Dimensions: —
Floor Type: Hardwood
Dimensions: —
Floor Type: Hardwood
Full Bathrooms: 4
Bathroom Amenities: Whirlpool,Separate Shower,Double Sink
Bathroom in Basement: 1
Rooms: Recreation Room,Other Room,Bonus Room
Basement Description: Finished
Other Specifics
| 2 | |
| — | |
| — | |
| — | |
| — | |
| 55X131 | |
| — | |
| Full | |
| Hardwood Floors, First Floor Bedroom, First Floor Full Bath, Walk-In Closet(s) | |
| Range, Dishwasher, Refrigerator | |
| Not in DB | |
| — | |
| — | |
| — | |
| — |
Tax History
| Year | Property Taxes |
|---|---|
| 2020 | $7,669 |
Contact Agent
Nearby Similar Homes
Nearby Sold Comparables
Contact Agent
Listing Provided By
Keller Williams Infinity








