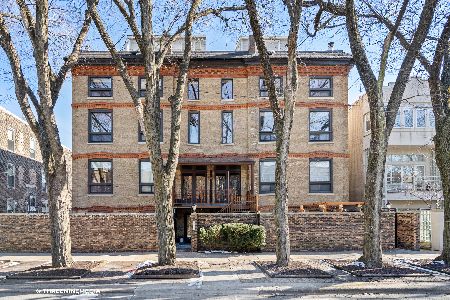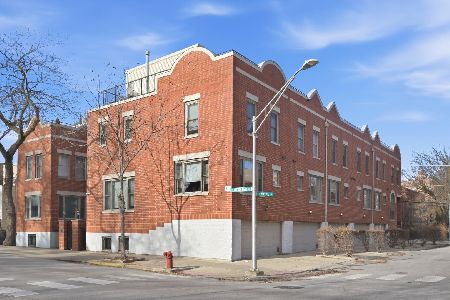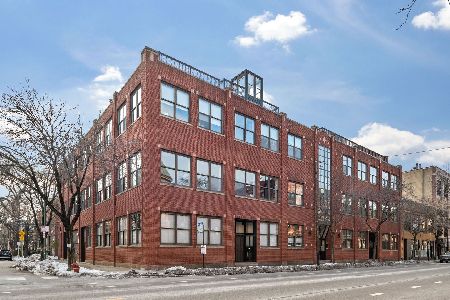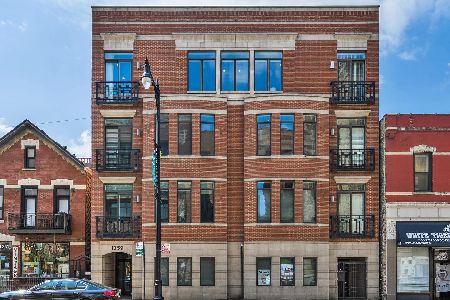1217 Webster Avenue, Lincoln Park, Chicago, Illinois 60614
$775,000
|
Sold
|
|
| Status: | Closed |
| Sqft: | 1,900 |
| Cost/Sqft: | $413 |
| Beds: | 3 |
| Baths: | 3 |
| Year Built: | 1889 |
| Property Taxes: | $16,763 |
| Days On Market: | 2289 |
| Lot Size: | 0,00 |
Description
Historic Lincoln Park townhome across the street from Oscar Mayer School & shops & restaurants along Webster. Low assessments & floor plan w/SFH feel features dark hardwood floors, open spacious kitchen w/ 2018 range, 2018 dishwasher, granite breakfast bar, living room & dining room open floor plan with exposed brick, wood burning fireplace. THREE true bedrooms on second level, master bedroom features cozy reading nook w/ built in bookshelves, master bath with soaking tub, separate shower & double vanity, HUGE walk in master closet. Incredible light throughout w/ skylights & penthouse den w/ wet bar & full sized wine fridge & sink great for entertaining. Side by side washer/dryer & mechanicals on penthouse level. One car attached garage parking off alley & freshly painted. Kitty corner to fab Oscar Mayer School, Trebes Park, Sweet Mandy B's & Floriole Bakery & new restaurants. Close to the CTA Red, Purple & Brown lines. Walking distance to DePaul University. Metra 1/2 mile. Sellers have invested 50K into new roof and brickwork in last 12 months.
Property Specifics
| Condos/Townhomes | |
| 3 | |
| — | |
| 1889 | |
| None | |
| — | |
| No | |
| — |
| Cook | |
| — | |
| 175 / Monthly | |
| Water,Insurance | |
| Lake Michigan | |
| Public Sewer | |
| 10553888 | |
| 14321270411001 |
Nearby Schools
| NAME: | DISTRICT: | DISTANCE: | |
|---|---|---|---|
|
Grade School
Oscar Mayer Elementary School |
299 | — | |
|
High School
Lincoln Park High School |
299 | Not in DB | |
Property History
| DATE: | EVENT: | PRICE: | SOURCE: |
|---|---|---|---|
| 14 Feb, 2020 | Sold | $775,000 | MRED MLS |
| 28 Dec, 2019 | Under contract | $785,000 | MRED MLS |
| — | Last price change | $815,000 | MRED MLS |
| 21 Oct, 2019 | Listed for sale | $815,000 | MRED MLS |
Room Specifics
Total Bedrooms: 3
Bedrooms Above Ground: 3
Bedrooms Below Ground: 0
Dimensions: —
Floor Type: Carpet
Dimensions: —
Floor Type: Carpet
Full Bathrooms: 3
Bathroom Amenities: Whirlpool,Separate Shower
Bathroom in Basement: 0
Rooms: Den,Foyer
Basement Description: None
Other Specifics
| 1 | |
| — | |
| Off Alley | |
| Deck, Roof Deck, Outdoor Grill, End Unit | |
| Fenced Yard,Park Adjacent | |
| COMMON | |
| — | |
| Full | |
| Skylight(s), Hardwood Floors, Laundry Hook-Up in Unit | |
| Range, Microwave, Dishwasher, Refrigerator, Washer, Dryer, Disposal, Trash Compactor | |
| Not in DB | |
| — | |
| — | |
| None | |
| Wood Burning, Gas Starter |
Tax History
| Year | Property Taxes |
|---|---|
| 2020 | $16,763 |
Contact Agent
Nearby Similar Homes
Nearby Sold Comparables
Contact Agent
Listing Provided By
@properties









